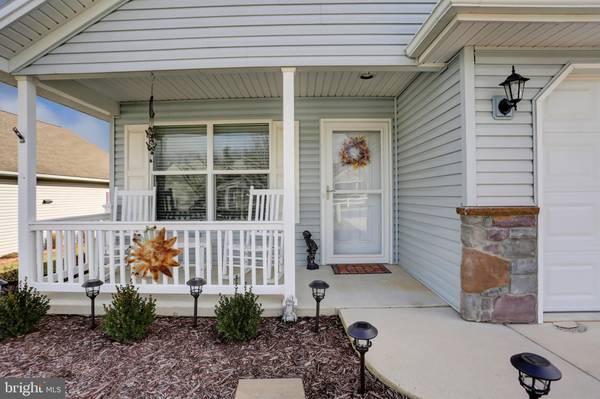$190,000
$195,000
2.6%For more information regarding the value of a property, please contact us for a free consultation.
2 Beds
2 Baths
1,520 SqFt
SOLD DATE : 03/24/2023
Key Details
Sold Price $190,000
Property Type Single Family Home
Sub Type Detached
Listing Status Sold
Purchase Type For Sale
Square Footage 1,520 sqft
Price per Sqft $125
Subdivision Country Manor
MLS Listing ID PACB2018016
Sold Date 03/24/23
Style Ranch/Rambler
Bedrooms 2
Full Baths 2
HOA Y/N N
Abv Grd Liv Area 1,520
Originating Board BRIGHT
Land Lease Amount 483.0
Land Lease Frequency Monthly
Year Built 2007
Annual Tax Amount $1,742
Tax Year 2022
Property Description
Presenting this like-new 2 Bedroom 2 Bath Glenbrook model ranch home in the 55+ adult community of Country Manor! This home is immaculate and move-in ready! From the covered front porch, you're invited in through the new storm door without any steps into the open concept living and dining rooms, with the dining room off the open kitchen. If you enter from the attached two car garage with groceries, you conveniently walk step-free right into the spacious kitchen featuring a cheery breakfast nook, a center island, new upgraded stainless appliance package, updated knobs and pulls and new goose neck faucet with built-in sprayer. Off the kitchen through elegant French doors is a bright sunroom overlooking the side and back yards. Main level laundry is easily accessed from the hall closet, further down is a full bath, a second bedroom and large primary suite. The primary suite boasts a generous walk-in closet, a full bath with a walk-in shower and seats, a dual sink vanity and large linen closet. Both bathrooms include new higher rise commodes and exhaust fans. The home is economically heated with natural gas forced hot air and cooled with central AC. Additional updates include newer flooring and paint throughout, matching exterior door handles, two newer lower garage door panels and exterior lights, and updated landscaping. This community offers a tastefully appointed club house featuring a large room for personal or community gatherings, full kitchen with island, cozy gas fireplace, community run activities and library, and a fitness room. Other community amenities include security gates at all entrances, a screened-in gazebo overlooking the mountain and stocked fishpond with fountain, yard games and walking trails. This exclusive, quiet lifestyle comes with your full ownership of the home and a 29-year land lease for your lot with a monthly fee of $483, which includes sewer, trash, and recycling. Pets are welcome and limited to two per household. Conveniently located to lots of shopping, restaurants, entertainment, golf, medical offices and hospitals, and major highways. Welcome to your new home!
Location
State PA
County Cumberland
Area Southampton Twp (14439)
Zoning VILLAGE CENTER
Rooms
Other Rooms Living Room, Dining Room, Primary Bedroom, Bedroom 2, Kitchen, Sun/Florida Room, Laundry, Primary Bathroom, Full Bath
Main Level Bedrooms 2
Interior
Hot Water Electric
Heating Forced Air
Cooling Central A/C
Equipment Refrigerator, Dishwasher, Oven/Range - Electric, Microwave
Fireplace N
Appliance Refrigerator, Dishwasher, Oven/Range - Electric, Microwave
Heat Source Natural Gas
Laundry Main Floor
Exterior
Garage Garage Door Opener, Garage - Front Entry
Garage Spaces 4.0
Utilities Available Under Ground
Amenities Available Club House, Common Grounds, Fitness Center, Gated Community, Jog/Walk Path, Library, Pier/Dock, Shuffleboard
Waterfront N
Water Access N
Accessibility Level Entry - Main
Road Frontage Private
Parking Type Attached Garage, Driveway
Attached Garage 2
Total Parking Spaces 4
Garage Y
Building
Story 1
Foundation Slab
Sewer Public Sewer
Water Public
Architectural Style Ranch/Rambler
Level or Stories 1
Additional Building Above Grade, Below Grade
New Construction N
Schools
Elementary Schools James Burd
Middle Schools Shippensburg Area
High Schools Shippensburg Area
School District Shippensburg Area
Others
Pets Allowed Y
HOA Fee Include Common Area Maintenance,Road Maintenance,Management,Security Gate,Taxes
Senior Community Yes
Age Restriction 55
Tax ID 39-13-0102-175
Ownership Land Lease
SqFt Source Estimated
Security Features Security Gate
Acceptable Financing Cash, Conventional, FHA, USDA, VA
Horse Property N
Listing Terms Cash, Conventional, FHA, USDA, VA
Financing Cash,Conventional,FHA,USDA,VA
Special Listing Condition Standard
Pets Description Number Limit
Read Less Info
Want to know what your home might be worth? Contact us for a FREE valuation!

Our team is ready to help you sell your home for the highest possible price ASAP

Bought with Stacy Mellott • RE/MAX 1st Advantage

"My job is to find and attract mastery-based agents to the office, protect the culture, and make sure everyone is happy! "






