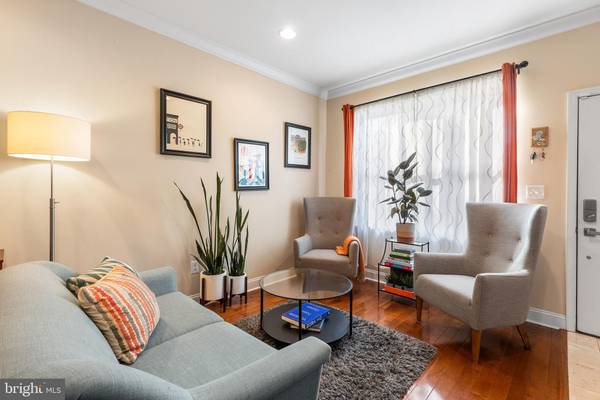$501,729
$485,000
3.4%For more information regarding the value of a property, please contact us for a free consultation.
3 Beds
3 Baths
2,474 SqFt
SOLD DATE : 03/29/2023
Key Details
Sold Price $501,729
Property Type Townhouse
Sub Type Interior Row/Townhouse
Listing Status Sold
Purchase Type For Sale
Square Footage 2,474 sqft
Price per Sqft $202
Subdivision Point Breeze
MLS Listing ID PAPH2203456
Sold Date 03/29/23
Style Contemporary
Bedrooms 3
Full Baths 2
Half Baths 1
HOA Y/N N
Abv Grd Liv Area 1,674
Originating Board BRIGHT
Year Built 2014
Annual Tax Amount $1,231
Tax Year 2022
Lot Size 855 Sqft
Acres 0.02
Lot Dimensions 15.00 x 57.00
Property Description
1729 Manton Street is a beautiful 9-year-old home in Point Breeze, featuring 3 beds and 2.5 baths. Walk into an open living area flooded with light from two large windows. The first floor has plenty of space for your living room, a dining table, and the large eat-in kitchen. With stainless steel appliances, plenty of counter space, and room for barstools - you'll enjoy both cooking and hosting in this kitchen. The backyard off of the kitchen is one of three outdoor spaces this home offers! Making your way to the second floor, the spacious hallway leads you to two sizable bedrooms, separated by a full hall bathroom with bathtub. The third floor is your primary suite sanctuary. A peaceful bedroom sits on the front of the home and includes a large closet and private balcony. The bathroom has a double sink vanity and large stall shower with Carrara marble. Up one more floor you'll find the roof deck. Large enough to host gatherings, but private enough to keep the gorgeous city views to yourself! The finished basement is wonderfully comfortable, perfect for a TV room, home gym, or private office. There is a half bathroom and laundry on this level, too. On a great block of Manton Street, walk to Point Breeze favorites - Sardine Bar, Pharmacy Coffee, Dock Street - or take a quick bus up to Center City.
Location
State PA
County Philadelphia
Area 19146 (19146)
Zoning RSA5
Rooms
Basement Fully Finished
Interior
Interior Features Floor Plan - Open, Kitchen - Eat-In
Hot Water Natural Gas
Heating Forced Air
Cooling Central A/C
Heat Source Natural Gas
Laundry Basement
Exterior
Waterfront N
Water Access N
Roof Type Fiberglass
Accessibility None
Parking Type On Street
Garage N
Building
Story 3
Foundation Concrete Perimeter
Sewer Public Sewer
Water Public
Architectural Style Contemporary
Level or Stories 3
Additional Building Above Grade, Below Grade
New Construction N
Schools
School District The School District Of Philadelphia
Others
Senior Community No
Tax ID 365307400
Ownership Fee Simple
SqFt Source Assessor
Special Listing Condition Standard
Read Less Info
Want to know what your home might be worth? Contact us for a FREE valuation!

Our team is ready to help you sell your home for the highest possible price ASAP

Bought with Jared M Carrell • BHHS Fox & Roach-Center City Walnut

"My job is to find and attract mastery-based agents to the office, protect the culture, and make sure everyone is happy! "






