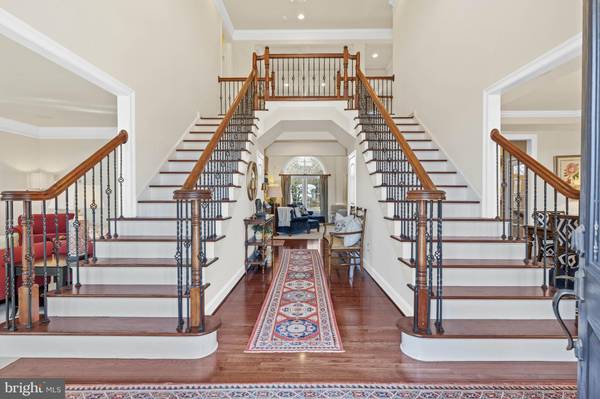$1,330,000
$1,250,000
6.4%For more information regarding the value of a property, please contact us for a free consultation.
4 Beds
4 Baths
7,725 SqFt
SOLD DATE : 03/29/2023
Key Details
Sold Price $1,330,000
Property Type Single Family Home
Sub Type Detached
Listing Status Sold
Purchase Type For Sale
Square Footage 7,725 sqft
Price per Sqft $172
Subdivision Scaleby Farm
MLS Listing ID PACT2040056
Sold Date 03/29/23
Style Colonial
Bedrooms 4
Full Baths 3
Half Baths 1
HOA Y/N Y
Abv Grd Liv Area 5,454
Originating Board BRIGHT
Year Built 2014
Annual Tax Amount $25,415
Tax Year 2022
Lot Size 2.188 Acres
Acres 2.19
Property Description
Built to perfection in 2014, this beautiful home in Scaleby Farm boasts more than $340,000 in upgrades and custom features from the base home model. Situated on a 2.2 acre lot and featuring approximately 7,700 sf of finished living space, this stunning property offers everything that appeals to discerning buyers. The curb appeal is evident by the use of brick and stone for the exterior and the landscaping designed by Robinson Anderson Summers Inc, a firm that has done landscaping for US Botanical Gardens and Nemours Mansions and Gardens. Quality and craftsmanship prevail in the architectural features, fine materials and design elements used throughout the home. Upon entering, one immediately appreciates the thoughtfully designed and appointed living spaces, creating a timeless and inviting home. The foyer features gleaming hardwood floors, a grand two-story staircase crafted of solid oak and metal balusters. The foyer is flanked by the dining room and living room, all with deep crown molding and warm, neutral paint. The living room leads to the magnificent conservatory with its walls of windows. The abundance of natural sunlight and views of the grounds create a lovely room for relaxing and entertaining. It is also the perfect space to nurture and enjoy plants and flowers. Once back to the two-story foyer, you notice the clear sight line to the Great Room and outdoors. The Great Room is truly the heart of the home. Coffered ceiling, gas fireplace with floor to ceiling stone veneer and large windows, create a light-filled space that is both elegant and comfortable, scaled for intimacy and warmth. The Great Room is open to the kitchen and breakfast room.The expansive kitchen also features a coffered ceiling, lending a cohesive design and flow. Stunning 42” cabinetry, Viking appliances, including a six-burner built in cooktop, large center island and granite counters are only a few of the custom features. There is a morning room/breakfast room for casual dining and enjoying morning coffee. The kitchen has access to the lovely stone patio with gas fire pit and built-in grille, providing beautiful outdoor living space. The first level also has a handsome study, featuring built-in cherry bookcases. A laundry room and powder room round out this first floor living area. A third staircase from the kitchen provides access to the second floor. The large primary bedroom is truly an oasis. A tray ceiling adds interest and sophistication to the space and the seating area and balcony lend cozy spaces to relax. One will feel pampered in the en-suite spa-like bath. There is a large, tiled shower with full glass enclosure, soaking tub with jets and double vanities with expansive counter space. Walk-in closets allow for plenty of storage. Three additional bedrooms, two additional bathrooms, all with ample closet space, complete the second level. The basement has over 2,000 sf of finished living space. It is divided into four distinct rooms - a recreation room, a custom designed theatre room, a fitness room, and home office/bonus room. The lower level also includes a finished full bathroom. Two additional unfinished storage areas leave plenty of room for storage. This home energy certified and has a whole house generator should it be necessary. Impeccably maintained and lovingly cared-for by the original owners, one must see this home to truly appreciate all that it has to offer.
Location
State PA
County Chester
Area Pocopson Twp (10363)
Zoning R10 RES
Rooms
Other Rooms Living Room, Dining Room, Primary Bedroom, Sitting Room, Bedroom 2, Bedroom 3, Kitchen, Breakfast Room, Bedroom 1, Study, Sun/Florida Room, Exercise Room, Great Room, Laundry, Office, Recreation Room, Media Room, Bathroom 3
Basement Partially Finished
Interior
Interior Features Additional Stairway, Crown Moldings, Family Room Off Kitchen, Recessed Lighting, Soaking Tub, Sound System
Hot Water Propane
Heating Forced Air
Cooling Central A/C
Flooring Carpet, Hardwood
Fireplaces Number 1
Fireplaces Type Gas/Propane
Fireplace Y
Heat Source Propane - Leased
Exterior
Exterior Feature Patio(s), Balconies- Multiple
Garage Garage - Side Entry, Garage Door Opener, Inside Access
Garage Spaces 3.0
Waterfront N
Water Access N
Accessibility None
Porch Patio(s), Balconies- Multiple
Parking Type Attached Garage
Attached Garage 3
Total Parking Spaces 3
Garage Y
Building
Story 2
Foundation Other
Sewer On Site Septic
Water Public
Architectural Style Colonial
Level or Stories 2
Additional Building Above Grade, Below Grade
New Construction N
Schools
School District Unionville-Chadds Ford
Others
Senior Community No
Tax ID 63-03-0119.0500
Ownership Fee Simple
SqFt Source Estimated
Special Listing Condition Standard
Read Less Info
Want to know what your home might be worth? Contact us for a FREE valuation!

Our team is ready to help you sell your home for the highest possible price ASAP

Bought with Joan Russo • Long & Foster Real Estate, Inc.

"My job is to find and attract mastery-based agents to the office, protect the culture, and make sure everyone is happy! "






