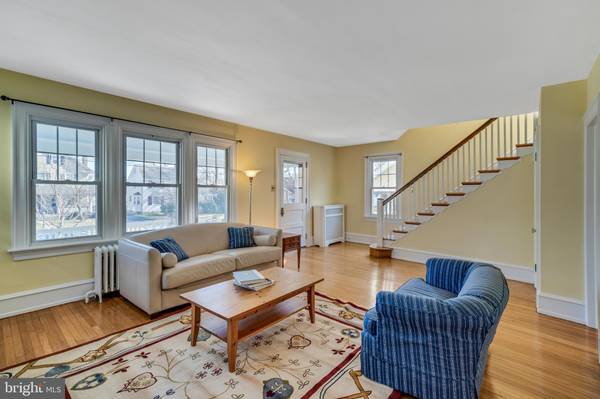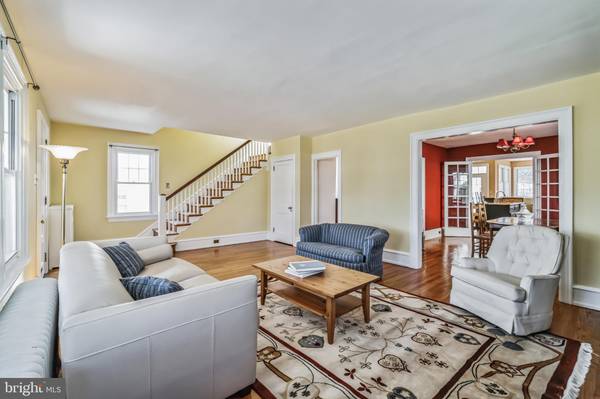$550,000
$474,900
15.8%For more information regarding the value of a property, please contact us for a free consultation.
4 Beds
2 Baths
2,371 SqFt
SOLD DATE : 03/29/2023
Key Details
Sold Price $550,000
Property Type Single Family Home
Sub Type Detached
Listing Status Sold
Purchase Type For Sale
Square Footage 2,371 sqft
Price per Sqft $231
Subdivision None Available
MLS Listing ID PAMC2064674
Sold Date 03/29/23
Style Colonial
Bedrooms 4
Full Baths 1
Half Baths 1
HOA Y/N N
Abv Grd Liv Area 2,371
Originating Board BRIGHT
Year Built 1925
Annual Tax Amount $6,512
Tax Year 2023
Lot Size 7,500 Sqft
Acres 0.17
Lot Dimensions 50.00 x 0.00
Property Description
*******Open House Wednesday March 1st, Noon to 2 PM********
Welcome home! One of the original Roberts Avenue foursquare Sears kit homes, this 1925 gem in the highly sought-after Glenside neighborhood has been lovingly updated in keeping with its original style. The graceful front walk, flower beds, and shaded porch welcome you into a spacious living room with a wood-burning stone fireplace and original built-ins on each side. The charming formal dining room leads past the office/flex space with powder room to a gorgeous chef’s kitchen, granite island with teak bar, Mercer tile backsplash, bright family room with generous built-ins, and dining area with a window seat atop ample storage. Custom millwork throughout – don’t miss the floor-to-ceiling pantry, original glass-front cabinet doors, and restored wood countertops. Wide-plank pine flooring leads to a deck overlooking a private backyard terrace surrounded by a perennial garden. Throughout the house, you will feel the warmth of an older home with charming architectural features.
Four sunny bedrooms and a bright, tiled bath surround the center hall upstairs. The serene third-floor is finished with double closets, generous lighting, custom built-ins, and window seats with storage. There is enough space for your family to spread out, and the right spaces for everyone to come together.
Rated “very walkable,” this Keswick Village neighborhood features shops, entertainment, and dining, all easily accessible on foot. This home is convenient to two train stations, buses, Township parks, and is minutes from the PA Turnpike. Abington Blue Ribbon Schools, Copper Beech Elementary.
Location
State PA
County Montgomery
Area Abington Twp (10630)
Zoning RESIDENTIAL
Rooms
Basement Unfinished
Interior
Hot Water Natural Gas
Heating Baseboard - Hot Water
Cooling Central A/C
Fireplaces Number 1
Heat Source Natural Gas
Exterior
Garage Additional Storage Area
Garage Spaces 2.0
Waterfront N
Water Access N
Accessibility None
Parking Type Detached Garage, Driveway
Total Parking Spaces 2
Garage Y
Building
Story 3
Foundation Other
Sewer Public Sewer
Water Public
Architectural Style Colonial
Level or Stories 3
Additional Building Above Grade, Below Grade
New Construction N
Schools
School District Abington
Others
Senior Community No
Tax ID 30-00-56432-004
Ownership Fee Simple
SqFt Source Assessor
Special Listing Condition Standard
Read Less Info
Want to know what your home might be worth? Contact us for a FREE valuation!

Our team is ready to help you sell your home for the highest possible price ASAP

Bought with Nancy M McHenry • Coldwell Banker Hearthside

"My job is to find and attract mastery-based agents to the office, protect the culture, and make sure everyone is happy! "






