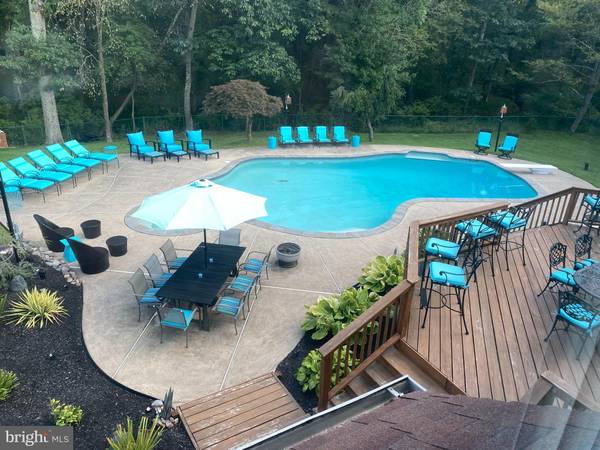$830,500
$799,999
3.8%For more information regarding the value of a property, please contact us for a free consultation.
4 Beds
4 Baths
3,422 SqFt
SOLD DATE : 03/30/2023
Key Details
Sold Price $830,500
Property Type Single Family Home
Sub Type Detached
Listing Status Sold
Purchase Type For Sale
Square Footage 3,422 sqft
Price per Sqft $242
Subdivision The Squires
MLS Listing ID PAMC2060664
Sold Date 03/30/23
Style Colonial
Bedrooms 4
Full Baths 3
Half Baths 1
HOA Y/N N
Abv Grd Liv Area 3,422
Originating Board BRIGHT
Year Built 1985
Annual Tax Amount $10,647
Tax Year 2023
Lot Size 0.962 Acres
Acres 0.96
Lot Dimensions 111.00 x 0.00
Property Description
This gem is a large center hall brick front colonial ideally situated on a cul-de-sac in a family friendly neighborhood, and in a great school district! From the curb, the home shows well with manicured gardens, ornamental shrubbery, luminous exterior lighting, and custom mailbox. There is a newly paved widened driveway with 3 car garage. The back yard is fully fenced and contains a spectacular 3 level tiered deck and in ground pool and spa with blower jets. It has automated Jandy remote control for pool lights, heater, new deck lights, and spa jets.
Enter the front doors to a 2 story foyer with cathedral ceilings, brass chandelier, and large coat closet. Off to the right is a large living room with hardwood floors, crown molding, customs blinds, and wall sconces. The dining room has a large bay window, crown molding, chair railing and custom blinds and wall sconces. The beautiful and sunny kitchen is large and has deep wood cabinets, granite counter tops, a large island, hardwood floors, stainless appliances, a large bay window, and a pantry for tons of storage. Off the kitchen is a large family room with hardwood floors, a brick wood burning fireplace with granite hearth, recessed lighting, and French doors that lead back to the living room and another set that leads to a beautiful Florida Room. The Florida Room is glass enclosed and contains a 6 person hot tub and wet bar for entertaining, and a large 3-piece bathroom. There is lots of lighting, skylights with adjustable blinds, ample cabinets and shelves, and a clay tile floor. This room has a separate AC/heater unit and nest controlled thermostat and ventilation fan. From this room, there is a magnificent view of the backyard, pool, and deck, and a sliding door to exit onto the deck. A laundry room with cabinets and plenty of storage and a powder room complete the 1st floor.
The upstairs master bedroom has a large sitting area perfect for lounging or office. It is bright and sunny with views of the front and back yard. There is a large walk-in closet with attached carpeted storage area. The master bathroom has a unique custom stone shower with front and overhead shower heads, a large double vanity with granite top and custom mirror, a jetted soaking tub, heated lamps and recessed lights. There are 3 other bedrooms and a hall bathroom upstairs; all bedrooms have crown molding. The bathroom has a double vanity, tub with shower and sliding glass doors, heat lamp, recessed lights and new light fixture.
The 3-car garage is set up as a gym with thick rubber mat flooring, painted insulated drywall, and a Mitsubishi AC/Heater system with remote control, shelving for ample storage, and keyless entry for easy access from the outside. This listing is sure to please most buyers and won't last!
Location
State PA
County Montgomery
Area Horsham Twp (10636)
Zoning RESIDENTIAL
Rooms
Other Rooms Living Room, Dining Room, Primary Bedroom, Sitting Room, Bedroom 2, Bedroom 3, Bedroom 4, Kitchen, Family Room, Breakfast Room, Sun/Florida Room
Basement Full, Unfinished
Interior
Hot Water Electric
Heating Heat Pump - Electric BackUp
Cooling Central A/C
Flooring Hardwood
Fireplaces Number 1
Fireplace Y
Heat Source Electric
Laundry Has Laundry, Main Floor
Exterior
Garage Garage - Side Entry, Garage Door Opener, Oversized, Other
Garage Spaces 3.0
Fence Fully
Waterfront N
Water Access N
Roof Type Asphalt
Accessibility None
Parking Type Attached Garage, Driveway
Attached Garage 3
Total Parking Spaces 3
Garage Y
Building
Story 2
Foundation Slab
Sewer Public Sewer
Water Public
Architectural Style Colonial
Level or Stories 2
Additional Building Above Grade, Below Grade
New Construction N
Schools
Middle Schools Keith Valley
High Schools Hatboro-Horsham Senior
School District Hatboro-Horsham
Others
Pets Allowed Y
Senior Community No
Tax ID 36-00-03698-109
Ownership Fee Simple
SqFt Source Assessor
Acceptable Financing Conventional, Cash
Horse Property N
Listing Terms Conventional, Cash
Financing Conventional,Cash
Special Listing Condition Standard
Pets Description Dogs OK
Read Less Info
Want to know what your home might be worth? Contact us for a FREE valuation!

Our team is ready to help you sell your home for the highest possible price ASAP

Bought with Matthew A Eckelmeyer • Coldwell Banker Realty

"My job is to find and attract mastery-based agents to the office, protect the culture, and make sure everyone is happy! "






