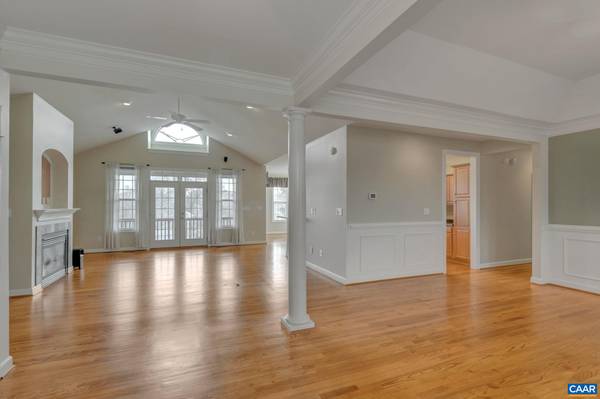$611,000
$599,900
1.9%For more information regarding the value of a property, please contact us for a free consultation.
4 Beds
4 Baths
3,665 SqFt
SOLD DATE : 03/31/2023
Key Details
Sold Price $611,000
Property Type Single Family Home
Sub Type Detached
Listing Status Sold
Purchase Type For Sale
Square Footage 3,665 sqft
Price per Sqft $166
Subdivision Willow Creek
MLS Listing ID 638393
Sold Date 03/31/23
Style Traditional
Bedrooms 4
Full Baths 3
Half Baths 1
HOA Y/N N
Abv Grd Liv Area 2,461
Originating Board CAAR
Year Built 2006
Annual Tax Amount $3,783
Tax Year 2021
Lot Size 0.690 Acres
Acres 0.69
Property Description
NEW PRICE! Open Sunday 1-3. Exactly what you've been wishing for! One level home filled with upgrades, plus a full walk out basement AND a large 2 car garage, all in perfect condtion and on nearly 3/4 acre! Over 3600 finished square feet, plus an additional 882 unfinished for storage, with 3 bedrooms PLUS bonus room over the garage could easily become the 4th BR. You'll love the open floorplan featuring a great room with vaulted ceiling, fireplace and French doors leading to the screened in porch. The upgraded kitchen is only separated by a breakfast bar and features stainless appliances and solid surface counters. The walk out basement has tons of space to play or entertain, plus a 2 sided fireplace, 3rd full bathroom, and another potential bedroom that only needs flooring to complete. Step outside to a large paver patio overlooking the huge flat back yard, fenced garden area, and even a small waterfall to add to the ambiance of this restful retreat. So many special features you won't want to overlook: Trane heat pump with gas back up, central vacuum, hard wired speakers in many rooms, ADT security system on windows and doors, and more! No HOA fees and less than 1/2 mile to shopping and Rt 29.,Maple Cabinets,Solid Surface Counter,Fireplace in Family Room,Fireplace in Great Room
Location
State VA
County Greene
Zoning R-1
Rooms
Other Rooms Dining Room, Primary Bedroom, Kitchen, Family Room, Foyer, Breakfast Room, Great Room, Laundry, Recreation Room, Primary Bathroom, Full Bath, Half Bath, Additional Bedroom
Basement Full, Heated, Interior Access, Outside Entrance, Partially Finished, Walkout Level, Windows
Main Level Bedrooms 3
Interior
Interior Features Central Vacuum, Central Vacuum, Skylight(s), Walk-in Closet(s), WhirlPool/HotTub, Breakfast Area, Pantry, Recessed Lighting, Entry Level Bedroom, Primary Bath(s)
Heating Heat Pump(s), Humidifier
Cooling Heat Pump(s)
Flooring Carpet, Hardwood, Vinyl, Tile/Brick
Fireplaces Number 2
Fireplaces Type Gas/Propane, Fireplace - Glass Doors
Equipment Washer/Dryer Hookups Only, Dishwasher, Microwave, Refrigerator
Fireplace Y
Window Features Insulated,Screens,Double Hung,Vinyl Clad,Transom
Appliance Washer/Dryer Hookups Only, Dishwasher, Microwave, Refrigerator
Heat Source Propane - Owned
Exterior
Garage Other, Garage - Front Entry
View Pasture, Other, Garden/Lawn
Roof Type Architectural Shingle
Accessibility None
Road Frontage Public
Parking Type Attached Garage
Garage Y
Building
Lot Description Landscaping, Level, Private, Open, Sloping
Story 1
Foundation Concrete Perimeter
Sewer Septic Exists
Water Public
Architectural Style Traditional
Level or Stories 1
Additional Building Above Grade, Below Grade
Structure Type 9'+ Ceilings,Tray Ceilings,Vaulted Ceilings,Cathedral Ceilings
New Construction N
Schools
Elementary Schools Ruckersville
High Schools William Monroe
School District Greene County Public Schools
Others
HOA Fee Include None
Ownership Other
Security Features Security System
Special Listing Condition Standard
Read Less Info
Want to know what your home might be worth? Contact us for a FREE valuation!

Our team is ready to help you sell your home for the highest possible price ASAP

Bought with STEPHANIE RORRER • CORE REAL ESTATE LLC

"My job is to find and attract mastery-based agents to the office, protect the culture, and make sure everyone is happy! "






