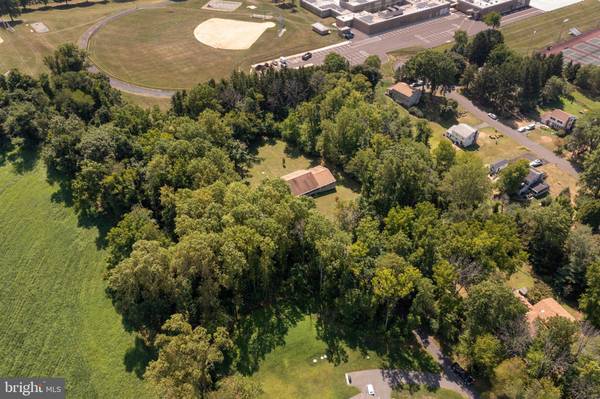$510,000
$499,900
2.0%For more information regarding the value of a property, please contact us for a free consultation.
4 Beds
2 Baths
2,752 SqFt
SOLD DATE : 03/31/2023
Key Details
Sold Price $510,000
Property Type Single Family Home
Sub Type Detached
Listing Status Sold
Purchase Type For Sale
Square Footage 2,752 sqft
Price per Sqft $185
Subdivision None Available
MLS Listing ID PACT2038040
Sold Date 03/31/23
Style Ranch/Rambler,Raised Ranch/Rambler
Bedrooms 4
Full Baths 2
HOA Y/N N
Abv Grd Liv Area 2,608
Originating Board BRIGHT
Year Built 1988
Annual Tax Amount $8,487
Tax Year 2022
Lot Size 3.200 Acres
Acres 3.2
Lot Dimensions 0.00 x 0.00
Property Description
Fully Renovated Ranch Home On 3+ Acres In Desirable OJR School District! Do not miss your chance to view this 3-4 bedroom, 2 bath property and take in its one-of-a-kind location. Situated at the end of a private driveway and surrounded by trees, you’ll feel the rest of the world melt away as you arrive at your new home. Step in the front door and prepare to be amazed! You’ll find an open concept floorplan that is just superb for everyday living and entertaining as well! With new luxury vinyl plank floors throughout for easy maintenance, the living room features a propane fireplace with tile surround and a cozy window seat along with built-in cabinet storage and drop zone countertop. The dining room on the opposite side of the foyer features a bow window- perfect for your plants- and space for even your largest of dinner parties. Both rooms look into the absolutely stunning kitchen which was just renovated. This space features brand new cabinetry, granite counters, new appliances, tile backsplash, recessed and new lighting and a massive kitchen island with seating in addition to a dinette area with access to the rear deck. This room will most definitely become one of your favorites! A main floor, oversized laundry room is nearby as well. The oversized room with outside access via sliding glass doors can easily be used as a 4th bedroom or in-law/au pair living quarters or a private office, as it is quite large and has cabinetry and countertops that would come in handy for many applications! There is also access to the 2-car garage from this side of the home as well. The other wing of the home has been reconfigured for today’s lifestyle. The super-sized main bedroom suite has an oversized walk-in closet and very generous attached bathroom. This fully renovated bathroom includes new vanity top and sinks, new lighting and an enlarged glass shower with gorgeous tile work. 2 other bedrooms on this side of the home share another very well sized and fully updated hall bathroom. Heading down to the lower level- which is the entire footprint of the home- you will find lots of possibilities as it has exterior access to the side! A portion has already been finished and can be used as an office or recreation room, or just leave for storage. Now on to the exterior- and what an exterior it is. If privacy is what you seek, look no further! An ample paved parking area exists along with several spaces tucked into the tree line for your extra vehicles, boats, RVs or more. There is a detached 1+ car garage/workshop as well. On the rear of the home is a large deck w/hookup for hot tub, partially roofed, which allows you to enjoy this outdoor space in all weather. Enjoy relaxing on your deck, overlooking your luscious yard which has more than enough space for a pool, gardens- or perhaps you’ll find yourself taking in the sounds of OJRSD’s band during football games as this borders the OJRSD property. Newer well pump and discharge piping, newer septic pump, 200 amp electric plus many more updates. Do not wait- schedule your appointment today!
Location
State PA
County Chester
Area South Coventry Twp (10320)
Zoning RESIDENTIAL
Rooms
Basement Poured Concrete, Outside Entrance, Walkout Level
Main Level Bedrooms 4
Interior
Hot Water Electric
Cooling Central A/C
Fireplace Y
Heat Source Propane - Owned
Laundry Main Floor
Exterior
Exterior Feature Deck(s), Porch(es)
Garage Garage - Side Entry, Additional Storage Area, Garage Door Opener, Inside Access, Oversized
Garage Spaces 8.0
Waterfront N
Water Access N
Accessibility None
Porch Deck(s), Porch(es)
Parking Type Attached Garage, Driveway
Attached Garage 2
Total Parking Spaces 8
Garage Y
Building
Story 1
Foundation Concrete Perimeter
Sewer On Site Septic
Water Well
Architectural Style Ranch/Rambler, Raised Ranch/Rambler
Level or Stories 1
Additional Building Above Grade, Below Grade
New Construction N
Schools
School District Owen J Roberts
Others
Senior Community No
Tax ID 20-04D-0048
Ownership Fee Simple
SqFt Source Assessor
Acceptable Financing Cash, Conventional, FHA, VA, USDA
Listing Terms Cash, Conventional, FHA, VA, USDA
Financing Cash,Conventional,FHA,VA,USDA
Special Listing Condition Standard
Read Less Info
Want to know what your home might be worth? Contact us for a FREE valuation!

Our team is ready to help you sell your home for the highest possible price ASAP

Bought with Thomas Toole III • RE/MAX Main Line-West Chester

"My job is to find and attract mastery-based agents to the office, protect the culture, and make sure everyone is happy! "






