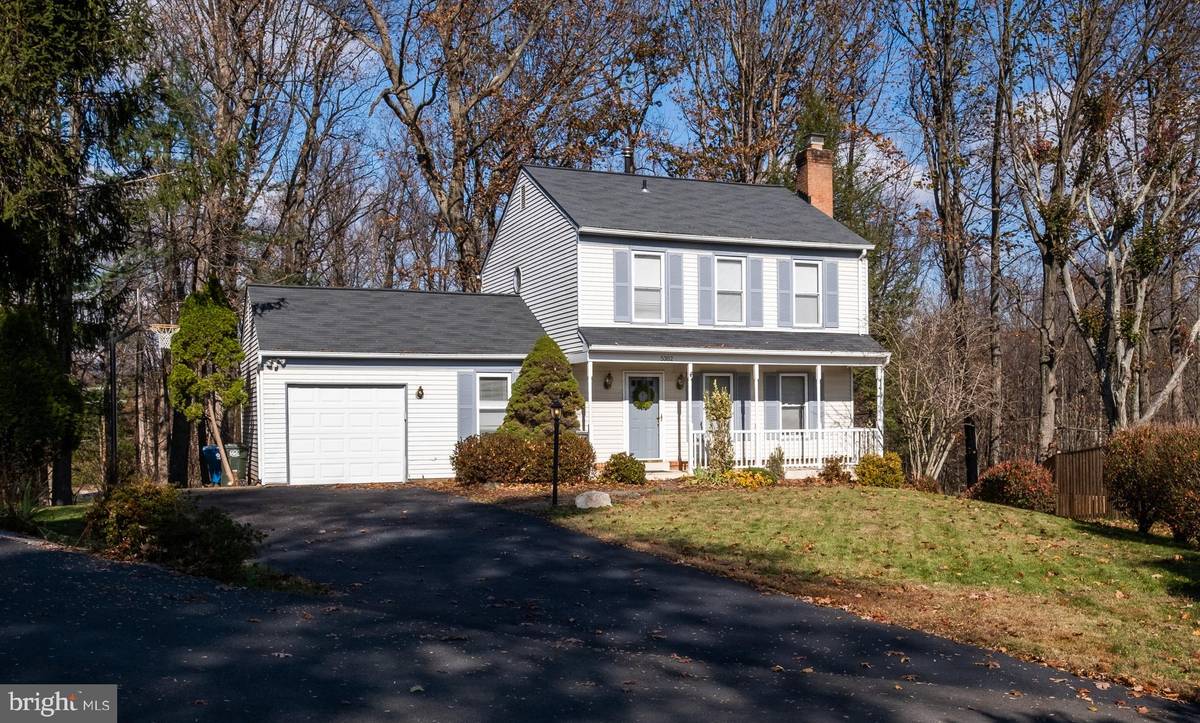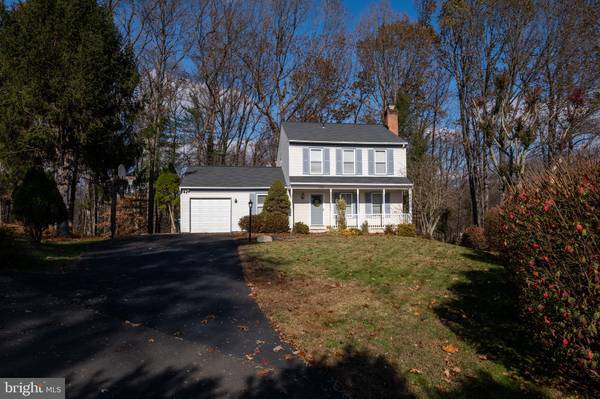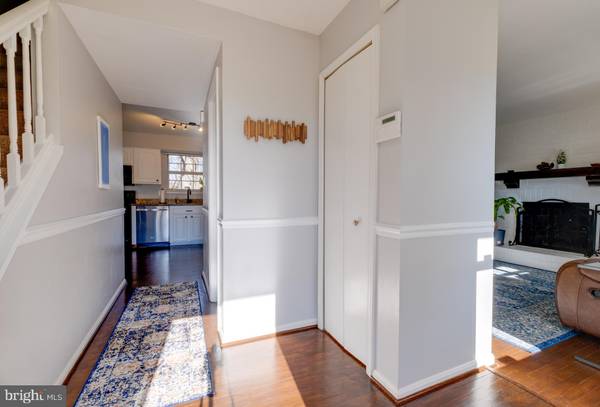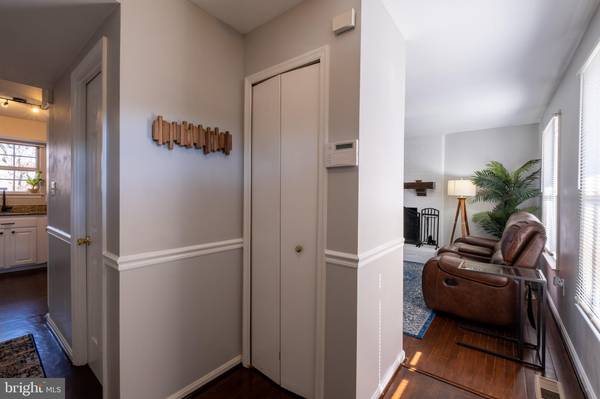$634,900
$639,900
0.8%For more information regarding the value of a property, please contact us for a free consultation.
3 Beds
4 Baths
1,658 SqFt
SOLD DATE : 03/31/2023
Key Details
Sold Price $634,900
Property Type Single Family Home
Sub Type Detached
Listing Status Sold
Purchase Type For Sale
Square Footage 1,658 sqft
Price per Sqft $382
Subdivision Hampton Forest
MLS Listing ID VAFX2103562
Sold Date 03/31/23
Style Colonial
Bedrooms 3
Full Baths 2
Half Baths 2
HOA Fees $31/ann
HOA Y/N Y
Abv Grd Liv Area 1,458
Originating Board BRIGHT
Year Built 1985
Annual Tax Amount $7,082
Tax Year 2022
Lot Size 0.428 Acres
Acres 0.43
Property Description
ASSUMABLE VA LOAN offered at 2.375%, must qualify. ****PRICE DROP****!!!
Welcome to a commuter dream home. Close to 29, 66, Fairfax County Parkway, Fairlakes area shopping, and Costco only 1.8 miles away! Your home is located on a private road that sits on 0.43 acres of land! The porch welcomes you home! Natural light illuminates the home with warmth. Your kitchen with SS appliances and granite countertops has vaulted ceilings which leads to the deck for entertaining which backs up to a private backyard with a sitting area with fire pit. The ensuite in the master bedroom has a waterfall shower for relaxation. Entire home has been painted within the last 12 months, new hot water heater - September 2022, upper and lower level smoke detectors are connected wirelessly, electric car charging station in garage, hardwood floors have been refinished - November 2022, additional storage in the basement and built in shelving.
Location
State VA
County Fairfax
Zoning 121
Rooms
Other Rooms Living Room, Dining Room, Bedroom 2, Bedroom 3, Kitchen, Foyer, Bedroom 1, Laundry, Full Bath, Half Bath
Basement Daylight, Full, Fully Finished, Walkout Level, Rear Entrance
Interior
Hot Water Natural Gas
Heating Forced Air
Cooling Central A/C
Flooring Hardwood, Carpet
Fireplaces Number 1
Fireplaces Type Brick
Fireplace Y
Heat Source Natural Gas
Exterior
Exterior Feature Deck(s), Porch(es)
Garage Garage - Front Entry, Garage Door Opener, Inside Access, Additional Storage Area
Garage Spaces 4.0
Amenities Available Basketball Courts, Pool - Outdoor, Tennis Courts, Tot Lots/Playground
Waterfront N
Water Access N
Roof Type Composite,Shingle
Accessibility None
Porch Deck(s), Porch(es)
Parking Type Attached Garage, Driveway
Attached Garage 1
Total Parking Spaces 4
Garage Y
Building
Lot Description Backs to Trees, No Thru Street
Story 3
Foundation Concrete Perimeter
Sewer Public Sewer
Water Public
Architectural Style Colonial
Level or Stories 3
Additional Building Above Grade, Below Grade
New Construction N
Schools
Elementary Schools Willow Springs
Middle Schools Katherine Johnson
High Schools Fairfax
School District Fairfax County Public Schools
Others
Pets Allowed Y
Senior Community No
Tax ID 0554 07 0045
Ownership Fee Simple
SqFt Source Assessor
Special Listing Condition Standard
Pets Description No Pet Restrictions
Read Less Info
Want to know what your home might be worth? Contact us for a FREE valuation!

Our team is ready to help you sell your home for the highest possible price ASAP

Bought with Melody Abella • TTR Sotheby's International Realty

"My job is to find and attract mastery-based agents to the office, protect the culture, and make sure everyone is happy! "






