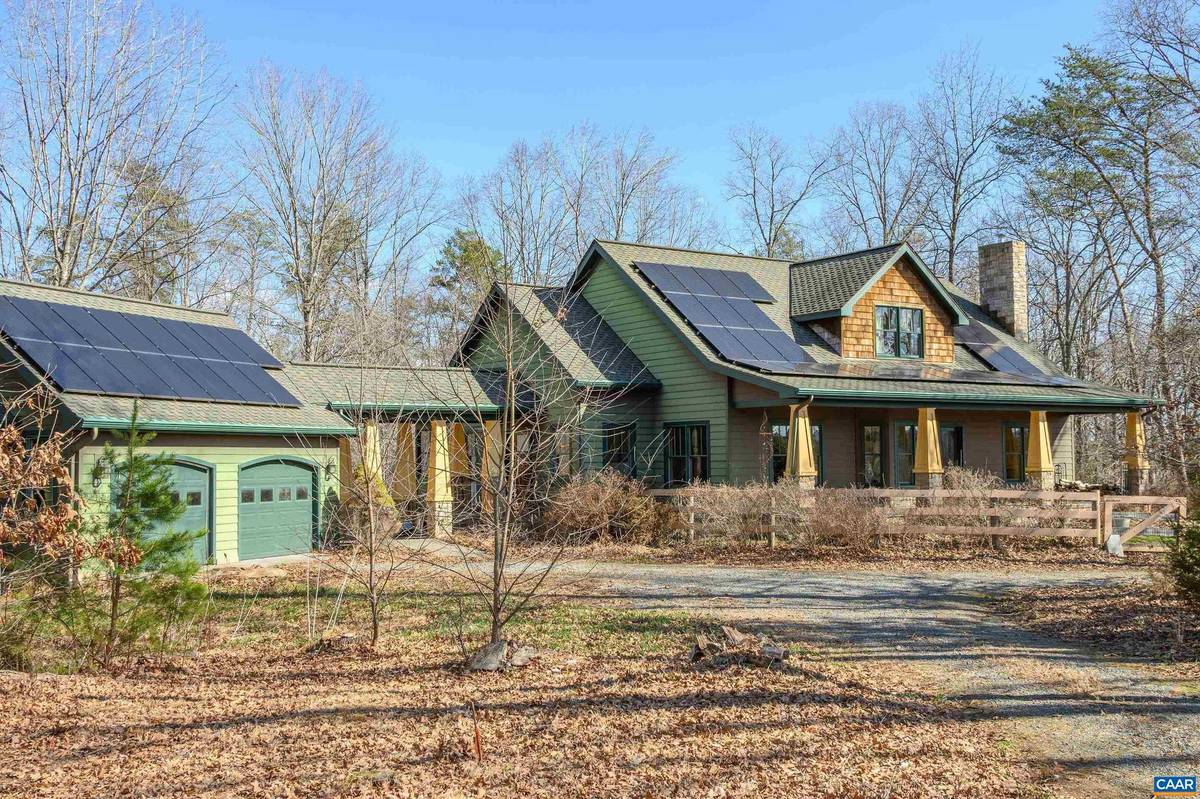$715,000
$745,000
4.0%For more information regarding the value of a property, please contact us for a free consultation.
3 Beds
4 Baths
3,480 SqFt
SOLD DATE : 04/03/2023
Key Details
Sold Price $715,000
Property Type Single Family Home
Sub Type Detached
Listing Status Sold
Purchase Type For Sale
Square Footage 3,480 sqft
Price per Sqft $205
Subdivision Unknown
MLS Listing ID 638908
Sold Date 04/03/23
Style Craftsman
Bedrooms 3
Full Baths 3
Half Baths 1
HOA Y/N N
Abv Grd Liv Area 2,119
Originating Board CAAR
Year Built 2005
Annual Tax Amount $6,358
Tax Year 2023
Lot Size 4.680 Acres
Acres 4.68
Property Description
Arts & Crafts style custom home on 4.68 acres with mountain views! This home is beautifully constructed with the highest quality of locally sourced materials. The 1st floor features an open floor plan great for entertaining. Special features include cork, bamboo & oak flooring, custom maple & poplar doors, riverstone hearth with high efficiency wood stove, 1st floor master, conditioned storage and finished walk out basement. Fantastic outdoor living including a large front porch, back screened in porch & master bedroom patio. Large detached 2 car garage with breezeway. Other features include new kitchen appliances, washer&dryer, central vacuum system, whole house dehumidifier, solar panels and so much more! Very conveniently located to Charlottesville with close proximity to 250 West & I64.,Fireplace in Family Room
Location
State VA
County Albemarle
Zoning RA
Rooms
Other Rooms Primary Bedroom, Kitchen, Family Room, Foyer, Laundry, Office, Bonus Room, Primary Bathroom, Full Bath, Half Bath, Additional Bedroom
Basement Fully Finished, Walkout Level
Main Level Bedrooms 1
Interior
Interior Features Stove - Wood, Breakfast Area, Wine Storage, Entry Level Bedroom
Heating Central
Cooling Dehumidifier, Central A/C, Heat Pump(s)
Fireplaces Type Stone
Equipment Dryer, Washer/Dryer Hookups Only, Washer, Dishwasher, Energy Efficient Appliances, Microwave, Refrigerator, Oven - Wall
Fireplace N
Appliance Dryer, Washer/Dryer Hookups Only, Washer, Dishwasher, Energy Efficient Appliances, Microwave, Refrigerator, Oven - Wall
Heat Source Electric, Propane - Owned
Exterior
Fence Partially
View Garden/Lawn
Roof Type Architectural Shingle
Accessibility None
Parking Type Detached Garage
Garage Y
Building
Lot Description Partly Wooded, Private
Story 1.5
Foundation Concrete Perimeter
Sewer Septic Exists
Water Well
Architectural Style Craftsman
Level or Stories 1.5
Additional Building Above Grade, Below Grade
New Construction N
Schools
Elementary Schools Brownsville
Middle Schools Henley
High Schools Western Albemarle
School District Albemarle County Public Schools
Others
Ownership Other
Special Listing Condition Standard
Read Less Info
Want to know what your home might be worth? Contact us for a FREE valuation!

Our team is ready to help you sell your home for the highest possible price ASAP

Bought with MACON GUNTER • NEST REALTY GROUP

"My job is to find and attract mastery-based agents to the office, protect the culture, and make sure everyone is happy! "






