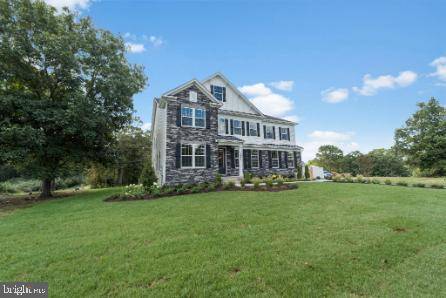$1,475,000
$1,633,870
9.7%For more information regarding the value of a property, please contact us for a free consultation.
7 Beds
7 Baths
6,200 SqFt
SOLD DATE : 03/30/2023
Key Details
Sold Price $1,475,000
Property Type Single Family Home
Sub Type Detached
Listing Status Sold
Purchase Type For Sale
Square Footage 6,200 sqft
Price per Sqft $237
Subdivision None Available
MLS Listing ID VAPW2039238
Sold Date 03/30/23
Style Craftsman
Bedrooms 7
Full Baths 6
Half Baths 1
HOA Y/N N
Abv Grd Liv Area 4,300
Originating Board BRIGHT
Year Built 2022
Tax Year 2022
Lot Size 10.000 Acres
Acres 10.0
Property Description
BEAUTIFUL JANUARY DELIVERY OF OUR HAMPTON MODEL!!! 7 BEDROOMS AND 6.5 BATHS ON A GORGEOUS 10 ACRE HOMESITE BACKING TO WOODS FOR PRIVACY! TOP OF THE LINE AND EVERYTHING IS INCLUDED --FINISHED REC ROOM AND BATH , OVERSIZED 3 CAR GARAGE,ENGINEERED HARDWOOD, QUARTZ COUNTERS, CROWN MOLDINGS ETC..COME TO MODEL AND TAKE A LOOK AT OUR HAMPTON SAME HOME AS THIS LISTING..ONLY 21 HOMESITES WITH 9 SOLD IN 2 MONTHS!! OVER 6200 SQUARE FEET OF LUXURY *Photos for viewing purposes only*
Location
State VA
County Prince William
Zoning RESIDENTIAL
Rooms
Other Rooms Dining Room, Primary Bedroom, Bedroom 3, Bedroom 4, Bedroom 5, Kitchen, Foyer, Bedroom 1, Great Room, Laundry, Recreation Room, Bedroom 6, Bathroom 1, Bathroom 2, Bathroom 3, Bonus Room, Primary Bathroom, Full Bath, Half Bath
Basement Fully Finished
Main Level Bedrooms 1
Interior
Interior Features Walk-in Closet(s)
Hot Water 60+ Gallon Tank
Heating Forced Air
Cooling Central A/C
Flooring Carpet, Ceramic Tile, Hardwood
Equipment Built-In Microwave, Cooktop, Dishwasher, Disposal, Refrigerator, Stainless Steel Appliances, Water Conditioner - Owned
Fireplace N
Appliance Built-In Microwave, Cooktop, Dishwasher, Disposal, Refrigerator, Stainless Steel Appliances, Water Conditioner - Owned
Heat Source Propane - Owned
Laundry Upper Floor
Exterior
Garage Garage - Front Entry
Garage Spaces 3.0
Utilities Available Above Ground, Cable TV Available
Waterfront N
Water Access N
Roof Type Architectural Shingle
Accessibility None
Parking Type Attached Garage
Attached Garage 3
Total Parking Spaces 3
Garage Y
Building
Story 2
Foundation Passive Radon Mitigation
Sewer Private Septic Tank
Water Well
Architectural Style Craftsman
Level or Stories 2
Additional Building Above Grade, Below Grade
Structure Type 9'+ Ceilings
New Construction Y
Schools
Elementary Schools Gravely
Middle Schools Ronald Wilson Regan
High Schools Battlefield
School District Prince William County Public Schools
Others
Senior Community No
Tax ID NO TAX RECORD
Ownership Fee Simple
SqFt Source Estimated
Acceptable Financing Cash, Contract, Conventional, FHA, VA
Listing Terms Cash, Contract, Conventional, FHA, VA
Financing Cash,Contract,Conventional,FHA,VA
Special Listing Condition Standard
Read Less Info
Want to know what your home might be worth? Contact us for a FREE valuation!

Our team is ready to help you sell your home for the highest possible price ASAP

Bought with Susan E Fleming • Long & Foster Real Estate, Inc.

"My job is to find and attract mastery-based agents to the office, protect the culture, and make sure everyone is happy! "






