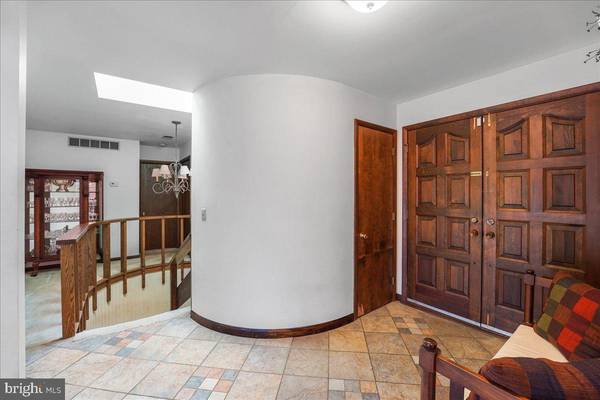$612,000
$600,000
2.0%For more information regarding the value of a property, please contact us for a free consultation.
4 Beds
3 Baths
2,366 SqFt
SOLD DATE : 03/30/2023
Key Details
Sold Price $612,000
Property Type Single Family Home
Sub Type Detached
Listing Status Sold
Purchase Type For Sale
Square Footage 2,366 sqft
Price per Sqft $258
Subdivision Fern Hill
MLS Listing ID PACT2038614
Sold Date 03/30/23
Style Contemporary,Ranch/Rambler
Bedrooms 4
Full Baths 2
Half Baths 1
HOA Y/N Y
Abv Grd Liv Area 1,566
Originating Board BRIGHT
Year Built 1985
Annual Tax Amount $7,485
Tax Year 2022
Lot Size 4.100 Acres
Acres 4.1
Lot Dimensions 0.00 x 0.00
Property Description
Four beautiful acres in Kennett Square and the Award-winning Unionville-Chadds Ford school district await a new lucky owner! This ranch style home is great for anyone with a family or perhaps someone who wants a main floor primary bedroom! You get the best of both worlds with living in a country-like setting yet minutes to all major roadways, shopping, Longwood Gardens and many other conveniences of modern living! And the beautiful wooded lot creates natural privacy for the home! The foyer is open and welcoming and leads to a step down into the family room. This room is the heart of the home! The stone fireplace and wall of glass overlooking the yard is magnificent! Have you always wanted to live in the Pocono's but not live that far away? This is the feel of the setting of this home. The warmth of the fireplace and the vaulted wood ceiling, wood beams and skylights add to the charm and feel of a mountain get-a-way! Step out to the deck that spans the back of the home with a second tier for multi-level dining or entertaining. The kitchen is very large and the counter space and island lend to any cooking or baker's delight! The granite countertops are so beautiful! The stainless steel appliances add a modern touch along with the tile floor that was updated in 2010. The dining room is a nice size with many windows overlooking the grounds, and you could spend many holidays entertaining in this room. Also, there is a screened in porch off of the kitchen that is so wonderful in the warm weather for sipping that early morning coffee or enjoying nature in the evening with a cocktail and friends. The primary bedroom is also on the main level. This room is quite large and the primary bath and closets are very spacious. A half bath completes the main level. The finished lower level has a second family room with a wood-burning stove that the current owners love to use. They will leave plenty of wood for the new owner to enjoy as well! Sliders from this room also take you to the yard and back patio area. There is a built-in storage shed at the back of the home as well as an outdoor shower for any clean up needed after exploring the four acres! There are three addition spacious bedrooms as well as a hall bath with double sinks in the lower level. The laundry room, an additional storage room (located in the room at the end of the hallway), and garage access are all from the lower level. The new owner will be so lucky to watch the property come alive in the Spring with the mature plantings all around the home! Don't miss this opportunity to live in the desirable Pennsbury township and Unionville-Chadds Ford School District!
Location
State PA
County Chester
Area Pennsbury Twp (10364)
Zoning RESIDENTIAL
Rooms
Other Rooms Dining Room, Primary Bedroom, Bedroom 2, Bedroom 3, Bedroom 4, Kitchen, Family Room, Foyer, Laundry, Primary Bathroom, Full Bath, Half Bath, Screened Porch
Basement Daylight, Full, Fully Finished, Garage Access, Walkout Level
Main Level Bedrooms 1
Interior
Interior Features Carpet, Ceiling Fan(s), Curved Staircase, Entry Level Bedroom, Family Room Off Kitchen, Formal/Separate Dining Room, Kitchen - Gourmet, Kitchen - Island, Primary Bath(s), Skylight(s), Stove - Wood, Walk-in Closet(s), Upgraded Countertops
Hot Water Electric
Heating Forced Air
Cooling Central A/C
Flooring Carpet, Ceramic Tile, Hardwood, Laminated
Fireplaces Number 1
Fireplaces Type Stone, Wood
Equipment Dishwasher, Microwave, Oven - Single, Oven - Double
Fireplace Y
Appliance Dishwasher, Microwave, Oven - Single, Oven - Double
Heat Source Electric
Laundry Lower Floor
Exterior
Garage Basement Garage
Garage Spaces 1.0
Waterfront N
Water Access N
View Trees/Woods
Accessibility None
Parking Type Attached Garage
Attached Garage 1
Total Parking Spaces 1
Garage Y
Building
Story 1
Foundation Block
Sewer On Site Septic
Water Well
Architectural Style Contemporary, Ranch/Rambler
Level or Stories 1
Additional Building Above Grade, Below Grade
Structure Type Cathedral Ceilings,Vaulted Ceilings
New Construction N
Schools
Elementary Schools Hillendale
Middle Schools Charles F. Patton
High Schools Unionville
School District Unionville-Chadds Ford
Others
Senior Community No
Tax ID 64-03 -0039.1800
Ownership Fee Simple
SqFt Source Assessor
Special Listing Condition Standard
Read Less Info
Want to know what your home might be worth? Contact us for a FREE valuation!

Our team is ready to help you sell your home for the highest possible price ASAP

Bought with Anna V Skale • Keller Williams Main Line

"My job is to find and attract mastery-based agents to the office, protect the culture, and make sure everyone is happy! "






