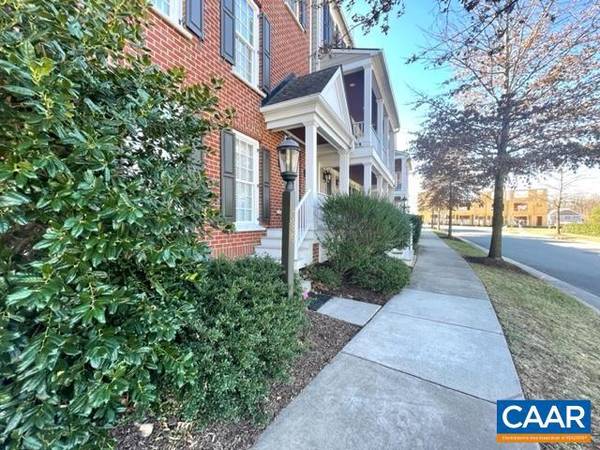$480,000
$465,000
3.2%For more information regarding the value of a property, please contact us for a free consultation.
3 Beds
4 Baths
2,024 SqFt
SOLD DATE : 04/04/2023
Key Details
Sold Price $480,000
Property Type Townhouse
Sub Type End of Row/Townhouse
Listing Status Sold
Purchase Type For Sale
Square Footage 2,024 sqft
Price per Sqft $237
Subdivision Old Trail
MLS Listing ID 639144
Sold Date 04/04/23
Style Other
Bedrooms 3
Full Baths 3
Half Baths 1
Condo Fees $50
Abv Grd Liv Area 2,024
Originating Board CAAR
Year Built 2010
Annual Tax Amount $3,424
Tax Year 2023
Lot Size 2,178 Sqft
Acres 0.05
Property Description
Welcome to breathtaking mountain views, golf, dining, shops, and parks nearby. This lovingly cared for 3 story brick end unit townhome has every feature you?d want. Let?s start with incredible mountain views and high ceilings! THREE ENSUITES with high ceilings, ceiling fans, large closets. 1 is located on bottom floor and the other 2 are on third floor. HUGE OPEN floorplan on main level allows for flexibility to make this home your own. There?s a powder room with pocket door, GREAT ROOM has doors leading to back deck, wonderful spot for dining, kitchen with plenty of workspace and huge island. Awesome home office just off kitchen with built in shelving. Third level features 2 more ensuites! One faces the front and has unmatched mountain views, large closet and attached bathroom. The master suite offers generous sized walk-in closet, master bath with stand alone shower, water closet, linen closet, dual vanity and claw foot tub. Laundry closet is also conveniently located on 3rd level. Nearby attractions include Mint Springs Park, Claudius Crozet Park and numerous wineries and breweries. No need to wait, home is MOVE IN READY!,Granite Counter
Location
State VA
County Albemarle
Zoning NMD
Rooms
Other Rooms Dining Room, Primary Bedroom, Kitchen, Foyer, Great Room, Office, Utility Room, Primary Bathroom, Full Bath, Half Bath, Additional Bedroom
Main Level Bedrooms 1
Interior
Interior Features Central Vacuum, Central Vacuum, Walk-in Closet(s), Kitchen - Eat-In, Kitchen - Island, Pantry, Recessed Lighting
Heating Heat Pump(s)
Cooling Heat Pump(s)
Flooring Carpet, Ceramic Tile, Laminated, Vinyl
Equipment Washer/Dryer Hookups Only, Dishwasher, Microwave, Refrigerator, Oven - Wall, Cooktop
Fireplace N
Appliance Washer/Dryer Hookups Only, Dishwasher, Microwave, Refrigerator, Oven - Wall, Cooktop
Exterior
Garage Garage - Rear Entry
Amenities Available Tot Lots/Playground, Swimming Pool
View Mountain, Other
Accessibility None
Garage N
Building
Story 3
Foundation Concrete Perimeter
Sewer Public Sewer
Water Public
Architectural Style Other
Level or Stories 3
Additional Building Above Grade, Below Grade
Structure Type 9'+ Ceilings
New Construction N
Schools
Elementary Schools Brownsville
Middle Schools Henley
High Schools Western Albemarle
School District Albemarle County Public Schools
Others
HOA Fee Include Road Maintenance,Snow Removal,Trash
Ownership Other
Security Features Smoke Detector
Special Listing Condition Standard
Read Less Info
Want to know what your home might be worth? Contact us for a FREE valuation!

Our team is ready to help you sell your home for the highest possible price ASAP

Bought with KATHERINE HICKS • EXP REALTY LLC - FREDERICKSBURG

"My job is to find and attract mastery-based agents to the office, protect the culture, and make sure everyone is happy! "






