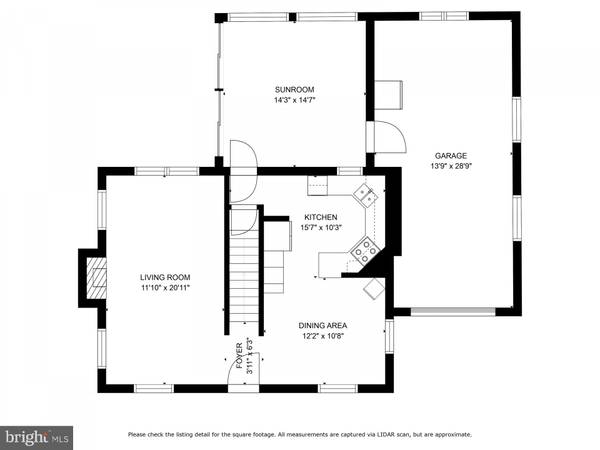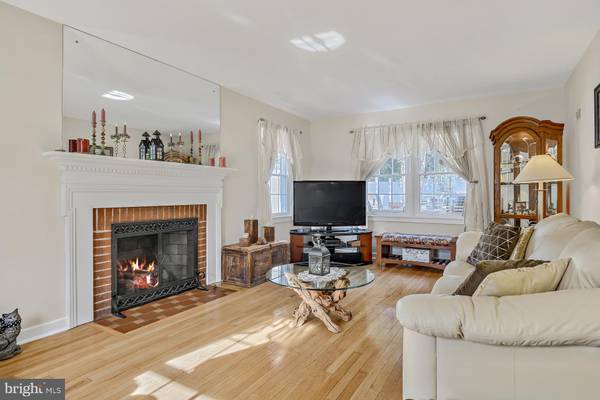$315,000
$309,900
1.6%For more information regarding the value of a property, please contact us for a free consultation.
3 Beds
3 Baths
1,764 SqFt
SOLD DATE : 04/06/2023
Key Details
Sold Price $315,000
Property Type Single Family Home
Sub Type Detached
Listing Status Sold
Purchase Type For Sale
Square Footage 1,764 sqft
Price per Sqft $178
Subdivision Westover Gardens
MLS Listing ID PACB2018770
Sold Date 04/06/23
Style Colonial
Bedrooms 3
Full Baths 2
Half Baths 1
HOA Y/N N
Abv Grd Liv Area 1,764
Originating Board BRIGHT
Year Built 1950
Annual Tax Amount $4,091
Tax Year 2022
Lot Size 6,534 Sqft
Acres 0.15
Property Description
Beautiful, well maintained, upgraded and landscaped home in the quiet Westover Gardens section of New Cumberland is now available. You will want to act fast, as a home in this condition with so many amenities will not last on the market. Check it out now, you will be impressed with the remodel and upgrade projects that have made this home unique.Impressive hardwood floors are throughout the home, and the kitchen and dining room have been remodeled to create an open floor plan. Solid oak, Legacy USA custom cabinets were installed, including a unique pantry cabinet and cabinets with drawers and rotating shelves for easy access. The bedrooms, kitchen and 3 season room feature ceiling fans.You will be able to relax after a hard day in your luxurious 150 Sq Ft master bathroom with vaulted ceiling, skylight, step up jacuzzi tub, walk-in shower and double wide custom cherry vanity. Storing your clothes will not be a problem with your walk-in master bedroom closet or the basement walk-in cedar closet for change of season items.Enjoy entertaining and cookouts in your back yard with a 6-foot white vinyl privacy fence, 2 majestic cedar trees, beautiful landscaping and a 500 Sq Ft hardscape paver patio. The patio boasts 3 levels and seating walls with LED lighting for special effects in the evening. When it comes to kicking back with a coffee or game day you will enjoy your sunroom with its own ultra-efficient mini-split heating and air conditioning system and sliding glass doors with screens. From here you overlook a manicured landscape and large patio that creates your backyard oasis. The basement features a carpeted family room, now set up as a workout room, that can be your man cave or a playroom for the kids. The laundry room with a commercial grade washing machine and heavy duty dryer is bright and cheery. This side of the basement offers plenty of room for storage. The oil furnace was replaced with an efficient 2 stage gas furnace with an electronic air filter.Your one and a half car, 350 Sq Ft garage with workbench will provide ample space for projects and there are shelves for storage.Not only is this home move-in ready, it should remain trouble free for many years due to the numerous upgrades. Some of the more important upgrades over the past few years include a new roof, solar powered attic fan, double pane, double hung windows, new whole house central air conditioner, belt drive Wi-Fi garage door opener, Mini-split heating and cooling for sunroom, new 50 gallon hot water heater, concrete driveway, remodeled guest bathroom and more.Enjoy your summer of 2023 in this stunning home, Be the first to schedule your walk-through before it is gone, you won’t be disappointed.
Location
State PA
County Cumberland
Area New Cumberland Boro (14425)
Zoning RESIDENTIAL
Rooms
Other Rooms Dining Room, Primary Bedroom, Bedroom 2, Kitchen, Family Room, Bedroom 1, Primary Bathroom
Basement Partially Finished
Interior
Interior Features Attic/House Fan, Cedar Closet(s), Ceiling Fan(s), Floor Plan - Open, Primary Bath(s), Skylight(s), Soaking Tub, Stall Shower, Walk-in Closet(s), WhirlPool/HotTub
Hot Water Electric
Heating Central, Forced Air
Cooling Central A/C
Flooring Hardwood
Fireplaces Type Brick, Gas/Propane
Equipment Air Cleaner, Dishwasher, Dryer, Dryer - Gas, Exhaust Fan, Oven/Range - Electric, Microwave, Refrigerator, Washer
Fireplace Y
Appliance Air Cleaner, Dishwasher, Dryer, Dryer - Gas, Exhaust Fan, Oven/Range - Electric, Microwave, Refrigerator, Washer
Heat Source Natural Gas
Exterior
Garage Garage Door Opener
Garage Spaces 1.0
Utilities Available Cable TV
Waterfront N
Water Access N
Roof Type Architectural Shingle
Accessibility None
Parking Type Attached Garage
Attached Garage 1
Total Parking Spaces 1
Garage Y
Building
Story 2
Foundation Active Radon Mitigation, Block
Sewer Public Sewer
Water Public
Architectural Style Colonial
Level or Stories 2
Additional Building Above Grade, Below Grade
New Construction N
Schools
High Schools Cedar Cliff
School District West Shore
Others
Senior Community No
Tax ID 26-23-0541-035
Ownership Fee Simple
SqFt Source Assessor
Special Listing Condition Standard
Read Less Info
Want to know what your home might be worth? Contact us for a FREE valuation!

Our team is ready to help you sell your home for the highest possible price ASAP

Bought with MICHELE CHRISTINE • Lawyers Realty, LLC

"My job is to find and attract mastery-based agents to the office, protect the culture, and make sure everyone is happy! "






