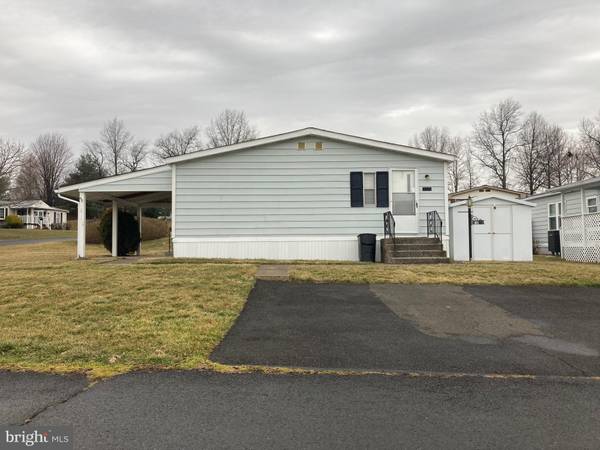$135,000
$149,900
9.9%For more information regarding the value of a property, please contact us for a free consultation.
3 Beds
2 Baths
1,344 SqFt
SOLD DATE : 04/06/2023
Key Details
Sold Price $135,000
Property Type Manufactured Home
Sub Type Manufactured
Listing Status Sold
Purchase Type For Sale
Square Footage 1,344 sqft
Price per Sqft $100
Subdivision Neshaminy Falls
MLS Listing ID PAMC2064106
Sold Date 04/06/23
Style Ranch/Rambler
Bedrooms 3
Full Baths 2
HOA Y/N N
Abv Grd Liv Area 1,344
Originating Board BRIGHT
Land Lease Amount 657.0
Land Lease Frequency Monthly
Year Built 1984
Annual Tax Amount $942
Tax Year 2022
Lot Dimensions 0.00 x 0.00
Property Description
Here is a great deal on a 3 Bedroom/2 Bath corner home that is for sale in the 55+ Village of Neshaminy Falls. This home comes with a covered front patio and an 8x8 storage shed for all the extras. You can enter at the front of the property or at the side that leads you through the laundry room and into the kitchen for easy transfer of items from the car. The kitchen includes stainless steel appliances with a cooktop stove. The front door leads into an open-concept living room with a cathedral ceiling and a formal dining room with a chandelier. The home was freshly painted and new carpets were added to make it convenient to move in and make changes over time. The spacious primary bedroom is just off the front entrance and leads into the bathroom with newer vanity, commode, and shower stall. The two extra bedrooms and guest bath with shower over tub are on the opposite side and down the hallway. This bathroom includes the 2022 hot water heater behind a door. Come see and put in your offer soon!
Location
State PA
County Montgomery
Area Montgomery Twp (10646)
Zoning MHP
Rooms
Other Rooms Living Room, Dining Room, Primary Bedroom, Bedroom 2, Kitchen, Bedroom 1, Other
Main Level Bedrooms 3
Interior
Interior Features Primary Bath(s), Butlers Pantry, Stall Shower, Kitchen - Eat-In
Hot Water Electric
Heating Heat Pump - Electric BackUp, Forced Air
Cooling Central A/C
Flooring Fully Carpeted, Vinyl
Equipment Dishwasher, Water Heater, Washer, Dryer - Electric, Oven/Range - Electric
Fireplace N
Appliance Dishwasher, Water Heater, Washer, Dryer - Electric, Oven/Range - Electric
Heat Source Electric
Laundry Main Floor
Exterior
Exterior Feature Porch(es)
Amenities Available Swimming Pool, Club House
Waterfront N
Water Access N
Roof Type Shingle
Accessibility None
Porch Porch(es)
Parking Type None
Garage N
Building
Lot Description Corner
Story 1
Sewer Public Sewer
Water Public
Architectural Style Ranch/Rambler
Level or Stories 1
Additional Building Above Grade, Below Grade
New Construction N
Schools
High Schools North Penn Senior
School District North Penn
Others
Pets Allowed Y
HOA Fee Include Pool(s),Snow Removal,Trash,Management
Senior Community Yes
Age Restriction 55
Tax ID 460004600043
Ownership Land Lease
SqFt Source Estimated
Special Listing Condition Standard
Pets Description Number Limit
Read Less Info
Want to know what your home might be worth? Contact us for a FREE valuation!

Our team is ready to help you sell your home for the highest possible price ASAP

Bought with Vera Adamek • McKee Group Realty, LLC - North Wales

"My job is to find and attract mastery-based agents to the office, protect the culture, and make sure everyone is happy! "






