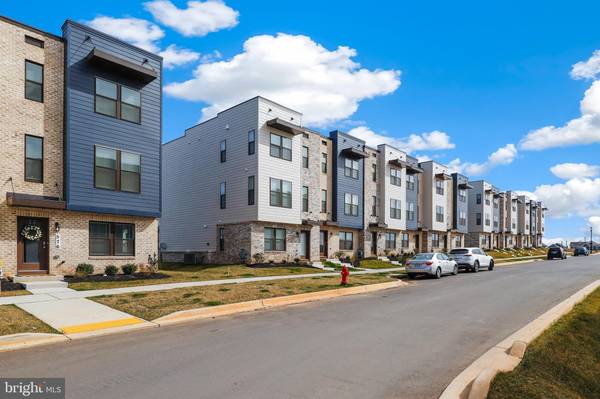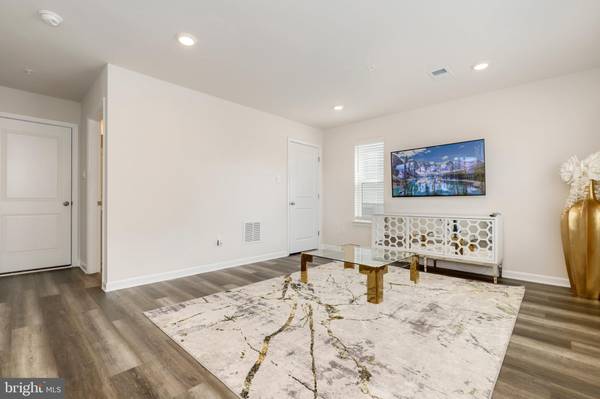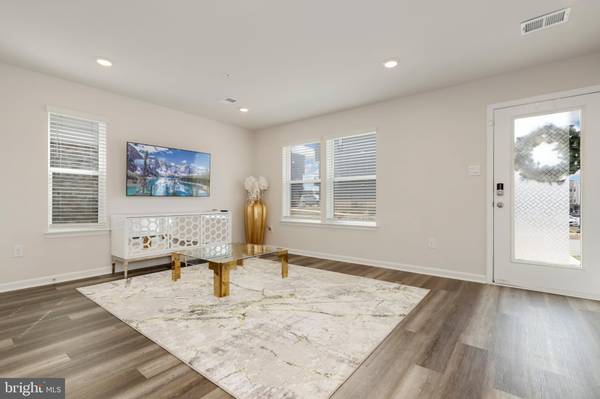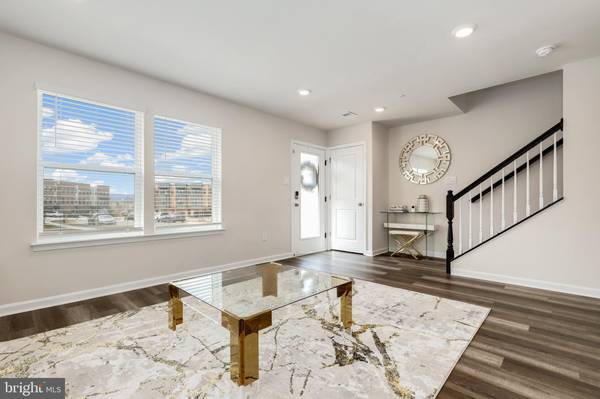$500,000
$499,000
0.2%For more information regarding the value of a property, please contact us for a free consultation.
3 Beds
4 Baths
2,048 SqFt
SOLD DATE : 04/13/2023
Key Details
Sold Price $500,000
Property Type Townhouse
Sub Type End of Row/Townhouse
Listing Status Sold
Purchase Type For Sale
Square Footage 2,048 sqft
Price per Sqft $244
Subdivision None Available
MLS Listing ID MDFR2032372
Sold Date 04/13/23
Style Colonial
Bedrooms 3
Full Baths 3
Half Baths 1
HOA Fees $97/mo
HOA Y/N Y
Abv Grd Liv Area 2,048
Originating Board BRIGHT
Year Built 2022
Annual Tax Amount $6,155
Tax Year 2022
Lot Size 2,127 Sqft
Acres 0.05
Lot Dimensions 0.00 x 0.00
Property Description
Why wait for a new-build when you can have it right away! This model type end-of-unit townhome with 3 bedrooms, 3.5 baths and 2 car garage. It's only 8 months old, and upgraded with an almost designer touch. Located in the sought after new community of Renn Quarter. This community is full of planned amenities, with proposed retail, shopping, community pool, fitness center, Riverwalk to downtown and so much more. Some of the upgrades done by the seller includes the following: Custom $15,000 built in marble fireplace wall with 72inch led fireplace insert, Chandelier in all bedrooms, Upgraded waterproof vinyl flooring on the ground floor, Vinyl flooring on entire first floor, Comes with washer and dryer, Blinds throughout the entire house, The Primary bath has been updated with a modern automatic toilet with stylish glam mirrors with matching vanity light, in addition to brass frameless shower sliding doors. The Primary closet has been customized with built-in shelving to give you ample space for all your clothing. All kitchen handles have been upgraded to brass color to fit any decor style. The kitchen faucet has been updated to a modern brass exquisite faucet to compliment the soft white kitchen cabinets and brass handles. To top it off the kitchen fridge has been upgraded to an elegant expensive Samsung bespoke counter depth family hub refrigerator with customized white panels to match the kitchen. Kitchen backsplash is glass marble with hints of brass to complete the look. Powder room has been updated with a modern sleek pedestal sink with a mirror to compliment, in addition to an elegant dual flush modern toilet and floating shelves with brass accessories. This smart house has a wifi enabled garage door that can be opened from your phone from any part of the world. The main entrance door is also a smart lock that can be operated through the app on the phone to easily lock and unlock from miles away. It also has a video ring doorbell with a connecting tablet mounted on the wall on the main floor that gives you ease of access to see who is at the front door at the touch of a button.
Location
State MD
County Frederick
Zoning SEE PUBLIC RECORD
Interior
Interior Features Combination Kitchen/Dining, Family Room Off Kitchen, Floor Plan - Open, Kitchen - Gourmet, Kitchen - Island, Primary Bath(s), Recessed Lighting, Stall Shower, Tub Shower, Walk-in Closet(s), Upgraded Countertops
Hot Water Electric
Heating Central
Cooling Central A/C
Equipment Built-In Microwave, Dishwasher, Dryer, Washer, Stainless Steel Appliances, Refrigerator, Oven/Range - Gas
Appliance Built-In Microwave, Dishwasher, Dryer, Washer, Stainless Steel Appliances, Refrigerator, Oven/Range - Gas
Heat Source Electric
Exterior
Exterior Feature Deck(s)
Garage Built In, Garage - Rear Entry
Garage Spaces 2.0
Waterfront N
Water Access N
Accessibility None
Porch Deck(s)
Parking Type Attached Garage
Attached Garage 2
Total Parking Spaces 2
Garage Y
Building
Story 3
Foundation Other
Sewer Public Sewer
Water Public
Architectural Style Colonial
Level or Stories 3
Additional Building Above Grade, Below Grade
New Construction N
Schools
School District Frederick County Public Schools
Others
Senior Community No
Tax ID 1102603649
Ownership Fee Simple
SqFt Source Assessor
Special Listing Condition Standard
Read Less Info
Want to know what your home might be worth? Contact us for a FREE valuation!

Our team is ready to help you sell your home for the highest possible price ASAP

Bought with Brian Myles • Compass

"My job is to find and attract mastery-based agents to the office, protect the culture, and make sure everyone is happy! "






