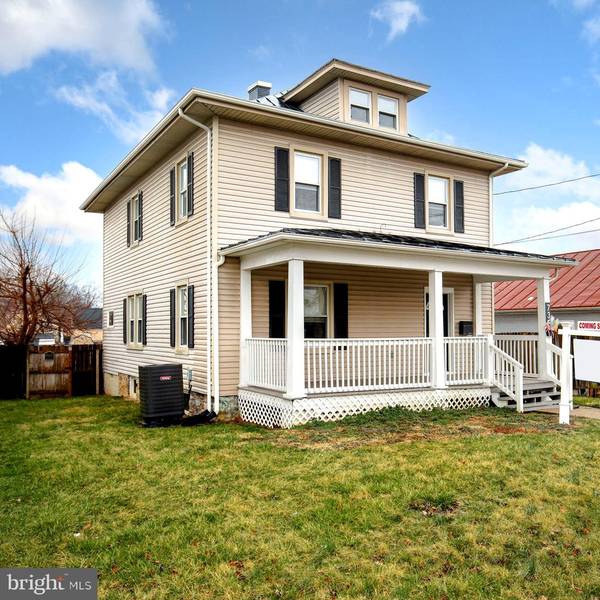$369,500
$369,500
For more information regarding the value of a property, please contact us for a free consultation.
4 Beds
3 Baths
1,648 SqFt
SOLD DATE : 04/14/2023
Key Details
Sold Price $369,500
Property Type Single Family Home
Sub Type Detached
Listing Status Sold
Purchase Type For Sale
Square Footage 1,648 sqft
Price per Sqft $224
Subdivision Winchester City
MLS Listing ID VAWI2003146
Sold Date 04/14/23
Style Traditional
Bedrooms 4
Full Baths 2
Half Baths 1
HOA Y/N N
Abv Grd Liv Area 1,648
Originating Board BRIGHT
Year Built 1929
Annual Tax Amount $2,391
Tax Year 2023
Lot Size 9,496 Sqft
Acres 0.22
Property Description
Welcome to this charming 4-bedroom 2.5 bath home located on the East side of Winchester! Inside, this meticulously maintained home welcomes you in and exudes modern elegance with Open foyer, Gleaming hardwood floors, and Spacious Living spaces, ideal for Entertaining. Sip your morning coffee in the sunny Main level Open Living room or outdoors on the Back patio. At the heart of the home is the Lovely updated Kitchen, which has been appointed with beautiful granite countertops, Subway tile, deep sink, and Stainless-steel appliances. Enjoy formal meals in the dedicated dining room conveniently located off from the kitchen. The main level also has a half bath and large laundry area. Upstairs in the main sleeping quarters, unique rooms accompany the Primary Ensuite with a walk-in closet and a spa-like bath that has been totally renovated including a Custom tiled shower. The 3 additional generously sized bedrooms along with a hallway bath complete the Upper level. The lower-level unfinished basement offers plenty of storage. Some of the recent updates include a Remodeled Kitchen, New Refrigerator, Upgraded/updated bathrooms, Refinished wood floors, freshly painted inside, pressure washed siding, and more! Fenced backyard and renovated detached garage with roll up door. Pre-home inspection has been performed and repairs completed. Nothing to do except Move-in! Conveniently located to Rt. 7, I81, 340, and Historic Downtown Winchester. Call for details!
Location
State VA
County Winchester City
Zoning MR
Rooms
Other Rooms Living Room, Dining Room, Kitchen, Laundry
Basement Connecting Stairway, Partial, Unfinished
Interior
Interior Features Attic, Floor Plan - Traditional, Formal/Separate Dining Room, Walk-in Closet(s), Wood Floors
Hot Water Electric
Heating Forced Air
Cooling Central A/C
Flooring Hardwood
Fireplaces Type Wood
Equipment Dishwasher, Built-In Microwave, Oven/Range - Electric, Refrigerator, Stainless Steel Appliances
Fireplace Y
Appliance Dishwasher, Built-In Microwave, Oven/Range - Electric, Refrigerator, Stainless Steel Appliances
Heat Source Electric
Laundry Main Floor
Exterior
Exterior Feature Patio(s)
Garage Garage - Front Entry
Garage Spaces 1.0
Fence Privacy
Waterfront N
Water Access N
Roof Type Metal
Accessibility None
Porch Patio(s)
Parking Type Alley, Driveway, Detached Garage, Off Street
Total Parking Spaces 1
Garage Y
Building
Lot Description Front Yard, Rear Yard
Story 2.5
Foundation Permanent
Sewer Public Sewer
Water Public
Architectural Style Traditional
Level or Stories 2.5
Additional Building Above Grade, Below Grade
Structure Type Plaster Walls
New Construction N
Schools
High Schools John Handley
School District Winchester City Public Schools
Others
Senior Community No
Tax ID 175-02-B- 18-
Ownership Fee Simple
SqFt Source Assessor
Horse Property N
Special Listing Condition Standard
Read Less Info
Want to know what your home might be worth? Contact us for a FREE valuation!

Our team is ready to help you sell your home for the highest possible price ASAP

Bought with Leah R Clowser • RE/MAX Roots

"My job is to find and attract mastery-based agents to the office, protect the culture, and make sure everyone is happy! "






