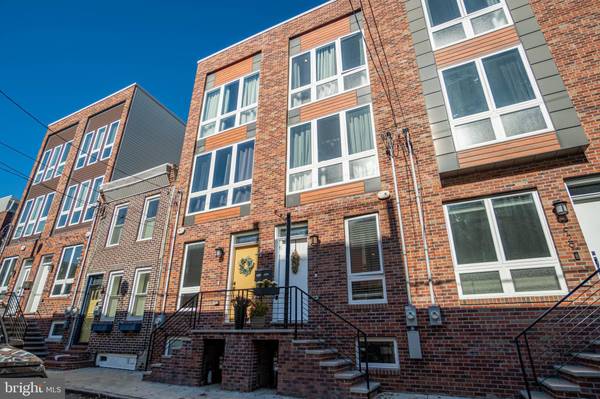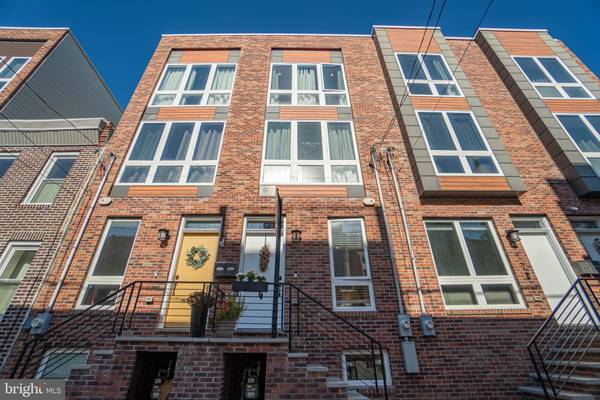$485,000
$490,000
1.0%For more information regarding the value of a property, please contact us for a free consultation.
3 Beds
3 Baths
2,100 SqFt
SOLD DATE : 04/17/2023
Key Details
Sold Price $485,000
Property Type Townhouse
Sub Type Interior Row/Townhouse
Listing Status Sold
Purchase Type For Sale
Square Footage 2,100 sqft
Price per Sqft $230
Subdivision Point Breeze
MLS Listing ID PAPH2176158
Sold Date 04/17/23
Style Contemporary
Bedrooms 3
Full Baths 3
HOA Y/N N
Abv Grd Liv Area 2,100
Originating Board BRIGHT
Year Built 2018
Annual Tax Amount $1,598
Tax Year 2023
Lot Size 689 Sqft
Acres 0.02
Lot Dimensions 12.00 x 56.00
Property Description
Welcome to 1931 Gerritt Street, a beautiful 3-story, 3 bed, 3 bath home located in the Point Breeze section of South Philadelphia. Enter the home into the spacious living room that is filled with natural light from the large casement windows. Hardwood floors continue from the living room into the dining area and eat-in kitchen with desirable white cabinets, a large center island with a custom lighting above, chef's faucet, Quartz countertops, tile backsplash and all stainless steel appliances. Door from the kitchen leads to your private backyard where you can relax outside. On the second level of the home you will find two bright bedrooms with hardwood floors and a full bathroom. Next, the third level boasts the primary bedroom with a walk-in closet, wet-bar and a spa-like en-suite. Third floor steps lead you to the pilot-house with access to your private rooftop deck. The fiberglass roof top deck offers spectacular views of the City, perfect for entertaining. Lastly, the light and bright lower level offers additional living space for a media room, home gym, 4th bedroom, office or whatever you can imagine. A full bathroom, laundry area with oversize washer/dryer, and utility room complete the lower level. Conveniently located close to all the great shopping, dining and public transportation Philadelphia has to offer. 6+ years of Tax abatement remaining. Do not miss out on this opportunity!
Location
State PA
County Philadelphia
Area 19146 (19146)
Zoning RSA5
Rooms
Other Rooms Living Room, Primary Bedroom, Bedroom 3, Kitchen, Family Room, Bathroom 2, Primary Bathroom, Full Bath
Basement Full
Interior
Interior Features Bar, Built-Ins, Dining Area, Floor Plan - Traditional, Kitchen - Eat-In, Kitchen - Gourmet, Recessed Lighting, Soaking Tub, Stall Shower, Tub Shower, Upgraded Countertops, Walk-in Closet(s), Wet/Dry Bar, Wood Floors
Hot Water Natural Gas
Heating Central
Cooling Central A/C
Equipment Built-In Microwave, Dishwasher, Oven/Range - Gas, Stainless Steel Appliances, Water Heater
Fireplace N
Window Features Casement,Screens
Appliance Built-In Microwave, Dishwasher, Oven/Range - Gas, Stainless Steel Appliances, Water Heater
Heat Source Natural Gas
Laundry Basement
Exterior
Exterior Feature Roof, Deck(s), Patio(s)
Fence Vinyl
Waterfront N
Water Access N
View City
Accessibility None
Porch Roof, Deck(s), Patio(s)
Parking Type On Street
Garage N
Building
Story 3
Foundation Concrete Perimeter
Sewer Public Sewer
Water Public
Architectural Style Contemporary
Level or Stories 3
Additional Building Above Grade, Below Grade
New Construction N
Schools
Elementary Schools Childs George
High Schools South Philadelphia
School District The School District Of Philadelphia
Others
Pets Allowed Y
Senior Community No
Tax ID 363013000
Ownership Fee Simple
SqFt Source Assessor
Security Features Smoke Detector
Acceptable Financing Cash, Conventional, FHA, VA
Listing Terms Cash, Conventional, FHA, VA
Financing Cash,Conventional,FHA,VA
Special Listing Condition Standard
Pets Description No Pet Restrictions
Read Less Info
Want to know what your home might be worth? Contact us for a FREE valuation!

Our team is ready to help you sell your home for the highest possible price ASAP

Bought with Paula Anne Goy-Severino • BHHS Fox & Roach-Blue Bell

"My job is to find and attract mastery-based agents to the office, protect the culture, and make sure everyone is happy! "






