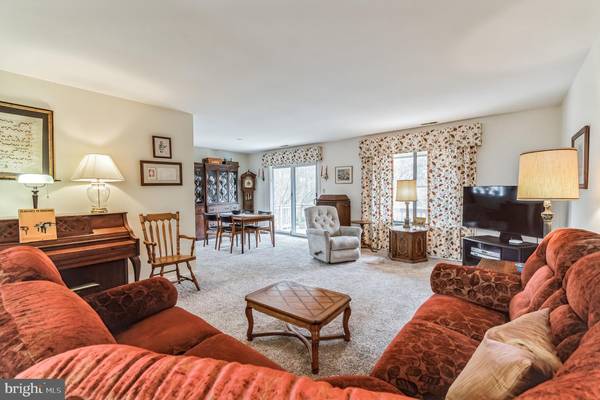$365,000
$350,000
4.3%For more information regarding the value of a property, please contact us for a free consultation.
3 Beds
3 Baths
1,704 SqFt
SOLD DATE : 04/13/2023
Key Details
Sold Price $365,000
Property Type Townhouse
Sub Type End of Row/Townhouse
Listing Status Sold
Purchase Type For Sale
Square Footage 1,704 sqft
Price per Sqft $214
Subdivision Lynetree
MLS Listing ID PACT2040956
Sold Date 04/13/23
Style Colonial
Bedrooms 3
Full Baths 2
Half Baths 1
HOA Fees $350/mo
HOA Y/N Y
Abv Grd Liv Area 1,704
Originating Board BRIGHT
Year Built 1987
Annual Tax Amount $3,712
Tax Year 2023
Lot Size 875 Sqft
Acres 0.02
Lot Dimensions 0.00 x 0.00
Property Description
Wow! Come see this great end unit townhome in the highly desired community of Lynetree! This home offers 3 bedrooms and 2.5 baths, and boasts great amenities. Enter the home to a tiled entry foyer with a powder room and up just a few steps to an extra large living room, great for entertaining. The updated kitchen has loads of custom cabinets w/crown molding, great counter space with custom countertops, including a built-in breakfast bar, and a stainless steel undermount sink, recessed lighting and a tiled backsplash. Immediately off the kitchen is a bright and sunny fireside family room with hardwood floors that run through both the family room and kitchen. This space would make a great place to relax by the fire or it could be a convenient playroom or home office area. The formal dining room has newer sliders that lead to a newly renovated custom composite deck with 3 just steps down to the rear of the home. You will love the privacy of your deck as it backs up to the tree line and has a privacy wall. The first floor has newer carpeting. The second floor offers a master bedroom with 2 large closets and a master bathroom. 2 additional generous sized bedrooms, a hall bath and a super convenient 2nd floor laundry complete this level. You will absolutely love the finished basement with a large window, recessed lighting, new carpet, and a large storage room with plenty of room to store just about anything. The finished space would make a great family room, workout room or home office space. A large storage room off of the finished basement provides plenty of space for all of your items and could also be finished. This end unit home is bright and sunny and in a great private community. The location is just minutes to major routes, shopping centers, including the Exton mall and the amazing Exton town center with tons of shopping and dining. 25 minutes to Lancaster, and just 12 minutes to the PA turnpike! This community HOA covers all exterior maintenance, so move in and enjoy! This home does not disappoint!
Location
State PA
County Chester
Area West Whiteland Twp (10341)
Zoning RESIDENTIAL
Rooms
Basement Partially Finished
Interior
Hot Water Electric
Heating Heat Pump(s)
Cooling Central A/C
Fireplaces Number 1
Heat Source Electric
Exterior
Waterfront N
Water Access N
Accessibility None
Parking Type Parking Lot
Garage N
Building
Story 3
Foundation Active Radon Mitigation
Sewer Public Sewer
Water Public
Architectural Style Colonial
Level or Stories 3
Additional Building Above Grade, Below Grade
New Construction N
Schools
School District West Chester Area
Others
Senior Community No
Tax ID 41-05 -0561
Ownership Fee Simple
SqFt Source Assessor
Special Listing Condition Standard
Read Less Info
Want to know what your home might be worth? Contact us for a FREE valuation!

Our team is ready to help you sell your home for the highest possible price ASAP

Bought with Derek Donatelli • EXP Realty, LLC

"My job is to find and attract mastery-based agents to the office, protect the culture, and make sure everyone is happy! "






