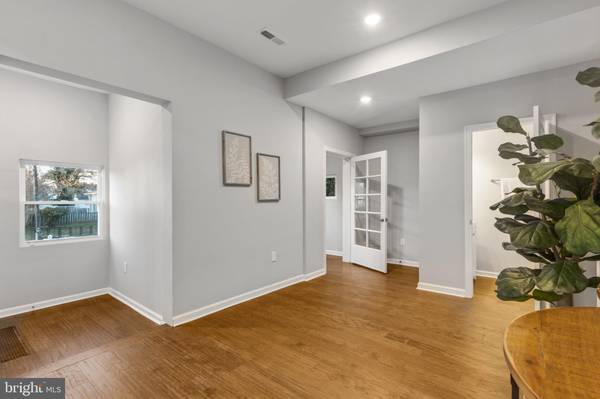$450,000
$449,900
For more information regarding the value of a property, please contact us for a free consultation.
6 Beds
6 Baths
3,986 SqFt
SOLD DATE : 04/18/2023
Key Details
Sold Price $450,000
Property Type Single Family Home
Sub Type Detached
Listing Status Sold
Purchase Type For Sale
Square Footage 3,986 sqft
Price per Sqft $112
Subdivision West Arlington
MLS Listing ID MDBA2076020
Sold Date 04/18/23
Style Colonial
Bedrooms 6
Full Baths 5
Half Baths 1
HOA Y/N N
Abv Grd Liv Area 3,986
Originating Board BRIGHT
Year Built 1915
Annual Tax Amount $1,777
Tax Year 2022
Lot Size 9,000 Sqft
Acres 0.21
Property Description
Heeler House Development has done it again. This 4000 sq ft 6 Beds (4 en-suites) 5.5 bath room has everything you will ever need. The main floor has, a Beautiful Fire place in the living room, Quartz counters in the completely upscale kitchen, with huge eat in area and LARGE PANTRY! First floor also has a huge bedroom suite, large sun room and half bath. The second floor has a Primary suite with two large walk in closets along with a bathroom to die for. The 2nd floor is finished with two more suites and a laundry room. The third floor has a huge 20x20 family/common room, along with 2 bedrooms and a full bath. All this with a large deck, fenced in landscaped yard , and brand new parking pad. This home has been pre inspected and comes with a structural cert & clear WDI inspection.
Location
State MD
County Baltimore City
Zoning R-1-E
Rooms
Basement Unfinished
Main Level Bedrooms 1
Interior
Interior Features Carpet, Ceiling Fan(s), Combination Kitchen/Dining, Combination Kitchen/Living, Crown Moldings, Entry Level Bedroom, Family Room Off Kitchen, Floor Plan - Open, Kitchen - Eat-In, Pantry, Primary Bath(s), Recessed Lighting, Soaking Tub, Walk-in Closet(s)
Hot Water Electric
Heating Forced Air
Cooling Central A/C
Fireplaces Number 1
Fireplaces Type Electric
Equipment Built-In Microwave, Dishwasher, Disposal, Icemaker, Oven/Range - Gas, Refrigerator
Fireplace Y
Window Features Double Pane,Energy Efficient
Appliance Built-In Microwave, Dishwasher, Disposal, Icemaker, Oven/Range - Gas, Refrigerator
Heat Source Natural Gas
Laundry Upper Floor
Exterior
Exterior Feature Deck(s)
Fence Privacy, Wood
Waterfront N
Water Access N
Accessibility None
Porch Deck(s)
Parking Type Off Street
Garage N
Building
Story 4
Foundation Block
Sewer Public Sewer
Water Public
Architectural Style Colonial
Level or Stories 4
Additional Building Above Grade, Below Grade
New Construction N
Schools
School District Baltimore City Public Schools
Others
Senior Community No
Tax ID 0315012702 002
Ownership Fee Simple
SqFt Source Estimated
Special Listing Condition Standard
Read Less Info
Want to know what your home might be worth? Contact us for a FREE valuation!

Our team is ready to help you sell your home for the highest possible price ASAP

Bought with Shanna Marie Clark • Samson Properties

"My job is to find and attract mastery-based agents to the office, protect the culture, and make sure everyone is happy! "






