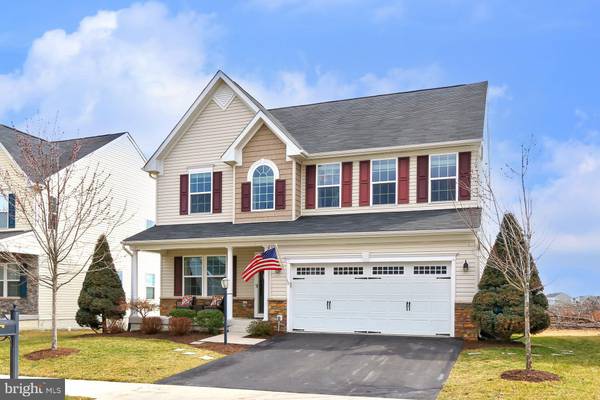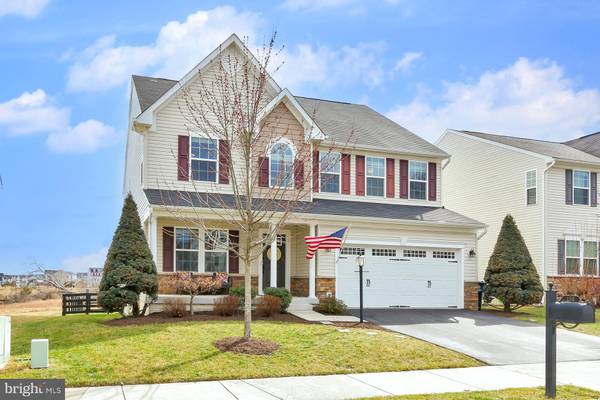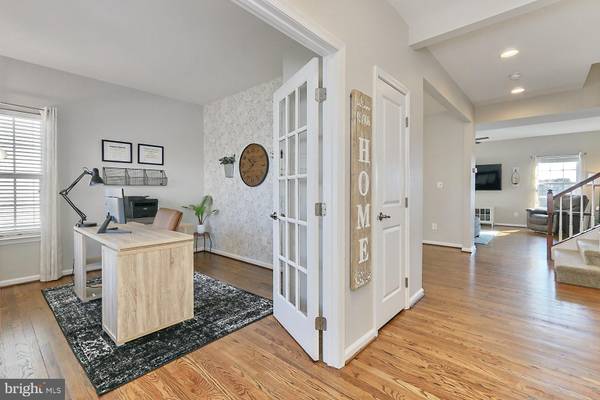$559,400
$549,900
1.7%For more information regarding the value of a property, please contact us for a free consultation.
4 Beds
4 Baths
4,200 SqFt
SOLD DATE : 04/19/2023
Key Details
Sold Price $559,400
Property Type Single Family Home
Sub Type Detached
Listing Status Sold
Purchase Type For Sale
Square Footage 4,200 sqft
Price per Sqft $133
Subdivision Snowden Bridge
MLS Listing ID VAFV2011250
Sold Date 04/19/23
Style Colonial
Bedrooms 4
Full Baths 3
Half Baths 1
HOA Fees $143/mo
HOA Y/N Y
Abv Grd Liv Area 2,888
Originating Board BRIGHT
Year Built 2014
Annual Tax Amount $2,517
Tax Year 2022
Lot Size 6,970 Sqft
Acres 0.16
Property Description
** STUNNING & UPDATED ** Stunning colonial with 4 Bedrooms & 3.5 Bathrooms with over 4,000 finished square feet in the highly sought after Snowden Bridge neighborhood!! A large front porch greets you & invites you to enjoy your morning cup of joe. Newly refinished hardwood flooring (2021) throughout the main level. Private office perfect for the telework job. Formal Dining Room with upgraded light fixture. Gourmet Kitchen to include large island, upgraded hardware & pendant lighting (2021), stainless steel appliances (new Refrigerator & Dishwasher in 2021), tile backsplash and pantry. Opens to a spacious morning room with vaulted ceilings and lots of bright, natural light. Enjoy an oversized Family Room that opens to Kitchen. Luxury Primary Bedroom features two large walk-in closets. Primary Bathroom has two sinks, updated vanity, separate toilet room, soaking tub & large shower with bench. Three more secondary bedrooms on the upper level are spacious! Hallway Bathroom features two sinks, updated vanity & tub/shower. Large laundry room with shelving for storage and a folding shelf - units will convey, new Washer (2022). Basement has a large rec area with many options - playroom, media room or gaming area. Separate area is perfect for a man cave, den, gym or whatever you'd like! Another guest room / media room, as well as a 3rd Full Bathroom & large storage area complete the lower-level Basement. Walk-up stairs will lead you to the beautiful backyard. New Composite deck (Nov. 2021) is spacious enough for a seating area and will take you to the brand-new, upgraded paver patio (June 2021) and fully fenced backyard that's perfect for entertaining. Updates include - Washer (2022), Trex Deck (2021), Paver Patio (2021), Refrigerator (2021), Dishwasher (2021), all new Carpet (2021), water softener (2021) & Sump pump (2021). The community has loads of amenities for a low monthly HOA! Convenient location to major roads for commuting options. Shops, dining & movie theaters are all within a close driving distance! Don't miss out on this beautiful, turn-key home!
Location
State VA
County Frederick
Zoning R4
Rooms
Other Rooms Dining Room, Primary Bedroom, Bedroom 2, Bedroom 3, Bedroom 4, Kitchen, Family Room, Den, Sun/Florida Room, Laundry, Office, Recreation Room, Bonus Room, Primary Bathroom, Full Bath, Half Bath
Basement Full
Interior
Interior Features Breakfast Area, Carpet, Ceiling Fan(s), Combination Kitchen/Living, Dining Area, Family Room Off Kitchen, Floor Plan - Open, Formal/Separate Dining Room, Kitchen - Eat-In, Kitchen - Island, Kitchen - Table Space, Pantry, Primary Bath(s), Recessed Lighting, Soaking Tub, Stall Shower, Upgraded Countertops, Walk-in Closet(s), Water Treat System, Wood Floors
Hot Water Natural Gas
Heating Heat Pump(s)
Cooling Central A/C
Flooring Carpet, Wood, Ceramic Tile
Equipment Built-In Microwave, Dishwasher, Disposal, Dryer, Dryer - Front Loading, Icemaker, Microwave, Oven/Range - Gas, Refrigerator, Stainless Steel Appliances, Washer, Washer - Front Loading, Water Heater
Fireplace N
Appliance Built-In Microwave, Dishwasher, Disposal, Dryer, Dryer - Front Loading, Icemaker, Microwave, Oven/Range - Gas, Refrigerator, Stainless Steel Appliances, Washer, Washer - Front Loading, Water Heater
Heat Source Natural Gas
Laundry Upper Floor, Dryer In Unit, Washer In Unit
Exterior
Exterior Feature Deck(s), Patio(s), Porch(es)
Garage Garage - Front Entry, Garage Door Opener
Garage Spaces 2.0
Fence Rear
Amenities Available Basketball Courts, Bike Trail, Club House, Common Grounds, Community Center, Jog/Walk Path, Picnic Area, Pool - Outdoor, Recreational Center, Swimming Pool, Tennis - Indoor, Tot Lots/Playground
Waterfront N
Water Access N
Roof Type Shingle,Asphalt
Accessibility None
Porch Deck(s), Patio(s), Porch(es)
Parking Type Attached Garage
Attached Garage 2
Total Parking Spaces 2
Garage Y
Building
Lot Description Backs - Open Common Area
Story 3
Foundation Concrete Perimeter, Slab
Sewer Public Sewer
Water Public
Architectural Style Colonial
Level or Stories 3
Additional Building Above Grade, Below Grade
Structure Type Vaulted Ceilings
New Construction N
Schools
Elementary Schools Stonewall
Middle Schools James Wood
High Schools James Wood
School District Frederick County Public Schools
Others
HOA Fee Include Common Area Maintenance,Management,Pool(s),Recreation Facility,Snow Removal,Trash
Senior Community No
Tax ID 44E 2 1 86
Ownership Fee Simple
SqFt Source Assessor
Special Listing Condition Standard
Read Less Info
Want to know what your home might be worth? Contact us for a FREE valuation!

Our team is ready to help you sell your home for the highest possible price ASAP

Bought with Greg Doherty • Coldwell Banker Realty

"My job is to find and attract mastery-based agents to the office, protect the culture, and make sure everyone is happy! "






