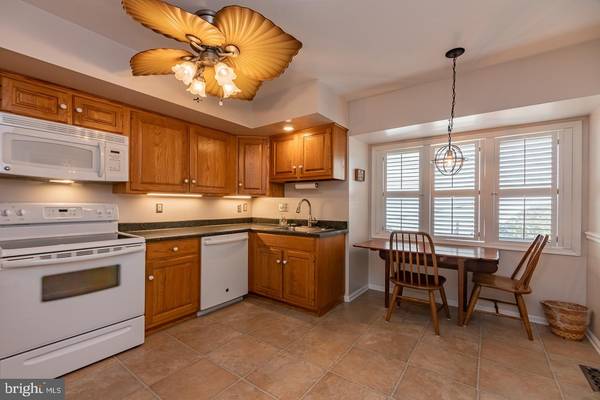$360,000
$360,000
For more information regarding the value of a property, please contact us for a free consultation.
2 Beds
2 Baths
1,155 SqFt
SOLD DATE : 04/21/2023
Key Details
Sold Price $360,000
Property Type Townhouse
Sub Type Interior Row/Townhouse
Listing Status Sold
Purchase Type For Sale
Square Footage 1,155 sqft
Price per Sqft $311
Subdivision Hersheys Mill
MLS Listing ID PACT2040456
Sold Date 04/21/23
Style Ranch/Rambler
Bedrooms 2
Full Baths 2
HOA Fees $633/qua
HOA Y/N Y
Abv Grd Liv Area 1,155
Originating Board BRIGHT
Year Built 1983
Annual Tax Amount $3,957
Tax Year 2023
Lot Size 1,155 Sqft
Acres 0.03
Lot Dimensions 0.00 x 0.00
Property Description
Superb London Grove model, now available in the sought after Eaton Village, of Hersheys Mill. There are so many things to like about this home, Hmmm - where do you begin ? Let's start outside with a short walk without *any steps* right from your garage to the front door. Enter into a crisp and fresh home with hardwood foyer, opening to the eat in Kitchen right, and HUGE bright living area straight ahead. The Kitchen is cheerful and clean as a whistle with newer appliances. Pass through elegant pocket doors to your stunning living / dining room. With a soaring vaulted ceiling this space is awash in bright gentle natural light, and warmed by an appealing fireplace with handsome millwork mantle. New sliding doors open to an expansive deck with brand new awning to relax in sun OR shade this spring ! Your main bedroom is well separated from the living area for peace and quiet. It features not one but 2 large closets, one a full walk in. The room is graced by a triple window offering plenty of light, tempered by plantation shutters. Your ensuite bath offers a spacious walk in shower and a new vanity lighting and plumbing fixtures . The other bedroom is comfortably sized with a spacious closet of its own, and bath just across the hall, next to the first floor laundry room. Many great features grace this home, ceiling fans in each room, chair rail and molding, and newer paint and carpet. For many the basement will be a wonderful feature. Running the ENTIRE footprint of the home, it offers high 9 foot ceilings making a fine place for the hobbyist, or a play area with toys not under your feet ! Or just more storage than you could imagine. Eaton Village offers its own pool just steps from this home. Enjoy summer days in its cooling waters, and Friday evening social hour with your friends and neighbors. If you're reading this you already know Hersheys Mill is the Cadillac of active adult living. Clubhouse, restaurant, tennis, pickleball, shuffleboard, many walking tails, optional golf are among the amenities. Better still is the active social life made possible by the innumerable clubs and groups created by the residents of this 1720 home COMMUNITY. Nearby virtually every regular shopping dining need are available within a 2 light or 5 minute drive. Most - like groceries - are without even one traffic signal ! Hersheys Mill is a relaxing place to reside which caters to your every need and so your days are free to enjoy whatever brings joy and pleasure to you. Your garage is just a stone's throw from your front door, with no steps to navigate. This home has a newer heater and water heater, the roofs were replaced within the past 5 years so you can live a carefree life without worry about what might go wrong. Its a good life here - come visit and see for yourself !
Location
State PA
County Chester
Area East Goshen Twp (10353)
Zoning R2
Rooms
Other Rooms Living Room, Dining Room, Primary Bedroom, Bedroom 2, Kitchen, Basement, Laundry, Attic
Basement Full, Unfinished
Main Level Bedrooms 2
Interior
Interior Features Primary Bath(s), Ceiling Fan(s), Stall Shower, Kitchen - Eat-In
Hot Water Electric
Heating Heat Pump(s)
Cooling Central A/C
Flooring Wood, Carpet, Ceramic Tile, Hardwood
Fireplaces Number 1
Fireplaces Type Fireplace - Glass Doors, Mantel(s), Wood
Equipment Oven - Self Cleaning, Dishwasher, Disposal
Fireplace Y
Window Features Double Pane,Energy Efficient,Insulated,Replacement,Skylights,Screens
Appliance Oven - Self Cleaning, Dishwasher, Disposal
Heat Source Electric
Laundry Main Floor
Exterior
Exterior Feature Deck(s), Porch(es)
Garage Garage - Front Entry, Garage Door Opener
Garage Spaces 1.0
Amenities Available Swimming Pool, Tennis Courts
Waterfront N
Water Access N
View Courtyard, Garden/Lawn
Roof Type Shingle
Accessibility Grab Bars Mod, Thresholds <5/8\"
Porch Deck(s), Porch(es)
Parking Type Detached Garage
Total Parking Spaces 1
Garage Y
Building
Lot Description Level, Landscaping, Rear Yard
Story 1
Foundation Block
Sewer Public Sewer
Water Private/Community Water
Architectural Style Ranch/Rambler
Level or Stories 1
Additional Building Above Grade, Below Grade
Structure Type Cathedral Ceilings
New Construction N
Schools
Elementary Schools East Goshen
Middle Schools J.R. Fugett
High Schools West Chester East
School District West Chester Area
Others
HOA Fee Include Pool(s),Common Area Maintenance,Lawn Maintenance,Snow Removal,Trash,Insurance,Alarm System,Cable TV,Recreation Facility,Security Gate
Senior Community Yes
Age Restriction 55
Tax ID 53-02N-0201
Ownership Fee Simple
SqFt Source Assessor
Acceptable Financing Cash, Conventional, FHA, VA
Listing Terms Cash, Conventional, FHA, VA
Financing Cash,Conventional,FHA,VA
Special Listing Condition Standard
Read Less Info
Want to know what your home might be worth? Contact us for a FREE valuation!

Our team is ready to help you sell your home for the highest possible price ASAP

Bought with Cheryl Jacobs • Keller Williams Real Estate -Exton

"My job is to find and attract mastery-based agents to the office, protect the culture, and make sure everyone is happy! "






