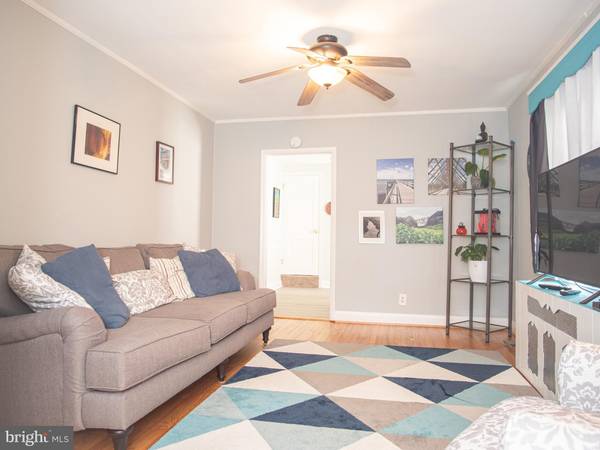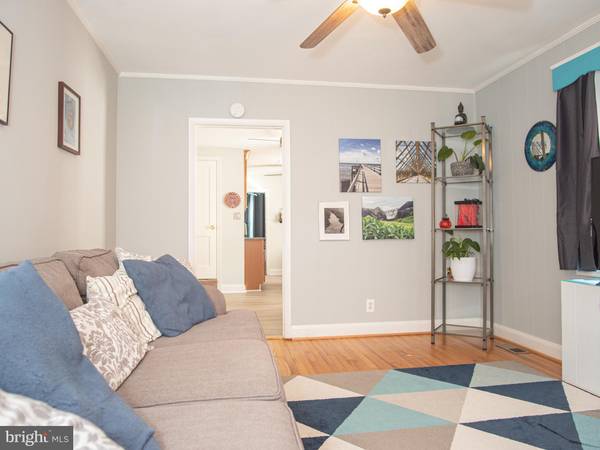$318,000
$315,000
1.0%For more information regarding the value of a property, please contact us for a free consultation.
3 Beds
2 Baths
1,336 SqFt
SOLD DATE : 04/24/2023
Key Details
Sold Price $318,000
Property Type Single Family Home
Sub Type Detached
Listing Status Sold
Purchase Type For Sale
Square Footage 1,336 sqft
Price per Sqft $238
Subdivision Harford Park
MLS Listing ID MDBC2055236
Sold Date 04/24/23
Style Bungalow
Bedrooms 3
Full Baths 2
HOA Y/N N
Abv Grd Liv Area 1,336
Originating Board BRIGHT
Year Built 1943
Annual Tax Amount $2,669
Tax Year 2022
Lot Size 4,800 Sqft
Acres 0.11
Property Description
In the market for a newly renovated home? If so, this 3 bed/2bath bungalow, located on a quiet cul-de-sac in Baltimore County is waiting for you! Updates include fresh paint throughout, newer HVAC, granite countertops, upgraded maple-tone cabinets, tile backsplash and LVP flooring in kitchen, refinished hardwood in the living room, fully finished basement with LVP flooring, recessed lighting and a brand new stylish full bath. Home includes two finished bump-outs on the main level, a foyer in the front and a four season sunroom in the rear. Through the sunroom you will find an updated deck with maintenance free composite decking. Main and lower levels have central heat & air. Upper level (3rd bedroom) has electric heating and a window a/c unit. Finished square footage in lower level is not reflected in tax record. At end of cul-de-sac is a park with a new playground. Don't miss out!
Location
State MD
County Baltimore
Zoning RESIDENTIAL
Rooms
Other Rooms Living Room, Bedroom 2, Kitchen, Bedroom 1, Sun/Florida Room, Laundry, Recreation Room, Utility Room, Bathroom 1, Bathroom 2, Bathroom 3, Bonus Room
Basement Fully Finished, Sump Pump
Main Level Bedrooms 2
Interior
Interior Features Breakfast Area, Combination Kitchen/Dining, Kitchen - Table Space, Kitchen - Eat-In, Floor Plan - Traditional
Hot Water Natural Gas
Heating Central, Forced Air, Wall Unit
Cooling Central A/C, Window Unit(s)
Equipment Dishwasher, Disposal, Refrigerator, Washer, Water Heater, Dryer - Gas, Oven/Range - Gas
Furnishings No
Fireplace N
Appliance Dishwasher, Disposal, Refrigerator, Washer, Water Heater, Dryer - Gas, Oven/Range - Gas
Heat Source Natural Gas
Laundry Lower Floor
Exterior
Utilities Available Electric Available, Natural Gas Available
Waterfront N
Water Access N
Roof Type Asphalt
Accessibility None
Parking Type Driveway
Garage N
Building
Lot Description Level, Rear Yard
Story 2
Foundation Block
Sewer Public Sewer
Water Public
Architectural Style Bungalow
Level or Stories 2
Additional Building Above Grade, Below Grade
New Construction N
Schools
School District Baltimore County Public Schools
Others
Senior Community No
Tax ID 04090904352630
Ownership Fee Simple
SqFt Source Assessor
Acceptable Financing Cash, Conventional, FHA 203(b), VA
Horse Property N
Listing Terms Cash, Conventional, FHA 203(b), VA
Financing Cash,Conventional,FHA 203(b),VA
Special Listing Condition Standard
Read Less Info
Want to know what your home might be worth? Contact us for a FREE valuation!

Our team is ready to help you sell your home for the highest possible price ASAP

Bought with Hezeldee Klinger • Redfin Corp

"My job is to find and attract mastery-based agents to the office, protect the culture, and make sure everyone is happy! "






