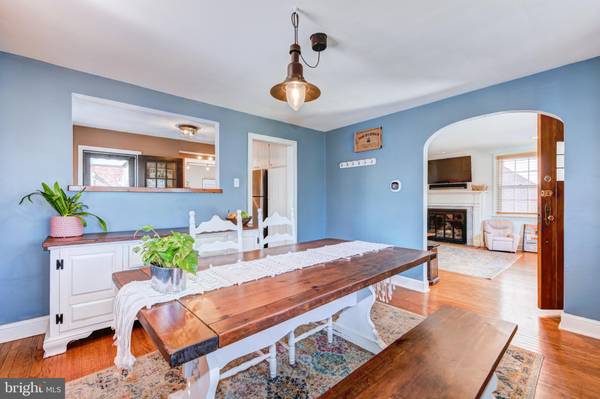$340,000
$300,000
13.3%For more information regarding the value of a property, please contact us for a free consultation.
3 Beds
2 Baths
1,428 SqFt
SOLD DATE : 04/26/2023
Key Details
Sold Price $340,000
Property Type Single Family Home
Sub Type Detached
Listing Status Sold
Purchase Type For Sale
Square Footage 1,428 sqft
Price per Sqft $238
Subdivision Wyncote
MLS Listing ID PAMC2066572
Sold Date 04/26/23
Style Colonial
Bedrooms 3
Full Baths 1
Half Baths 1
HOA Y/N N
Abv Grd Liv Area 1,428
Originating Board BRIGHT
Year Built 1939
Annual Tax Amount $7,645
Tax Year 2022
Lot Size 5,225 Sqft
Acres 0.12
Lot Dimensions 50.00 x 0.00
Property Description
Welcome home to this GORGEOUS stone front 3 bedroom home in Wyncote! Walk up the pathway to a covered front porch and, upon entry, you will immediately notice the beautiful hardwood flooring and all the charm this home offers. Enter into the spacious living room, complete with wood fireplace with custom mantel and windows for abundant sunlight. Continue through the archway to the dining room featuring unique pendant lighting and a large window w/ sill shelf, perfect for seasonal décor or planters. A few steps further takes you to the modern kitchen which offers stainless steel appliances, gas range cooking, plenty of cabinet space, and direct access to the backyard providing convenient indoor/outdoor entertainment and to the unfinished basement. The kitchen also offers cutouts for visibility into both the dining and family rooms, perfect for social gatherings! The spacious family room features a bay window to enjoy the scenery, built in shelving, large closet for storage needs and convenient powder room. Upstairs offers three large bedrooms, all with ceiling fans and windows to allow for natural light. The primary bedroom also has dual closets and a window alcove. A full hallway bathroom with tub shower completes this floor. This home comes with an unfinished basement, perfect for additional play space, gym or extra storage and has a laundry area complete with utility sink. The fenced-in backyard features mature perennial gardens, a concrete patio and is the perfect space for outdoor games and entertainment. There is also a shed for all your storage needs. Other recent upgrades include newer washer and dryer (2018), newer water heater (2017), and newer roof (2017) with a 50 year warranty! Located near Route 309 and the PA Turnpike for easy commuting and close to shopping and restaurants! Don’t miss the opportunity to see this incredible home!
Location
State PA
County Montgomery
Area Cheltenham Twp (10631)
Zoning R5
Rooms
Other Rooms Living Room, Dining Room, Primary Bedroom, Bedroom 2, Kitchen, Family Room, Bedroom 1, Laundry
Basement Partially Finished, Windows
Interior
Interior Features Attic, Attic/House Fan, Built-Ins, Ceiling Fan(s), Dining Area, Recessed Lighting, Upgraded Countertops, Wood Floors, Stove - Wood
Hot Water Natural Gas
Heating Radiator
Cooling Wall Unit, Attic Fan
Flooring Wood
Fireplaces Number 1
Fireplaces Type Brick
Equipment Dishwasher, Dryer, Oven/Range - Gas, Refrigerator, Washer - Front Loading, Water Heater
Fireplace Y
Appliance Dishwasher, Dryer, Oven/Range - Gas, Refrigerator, Washer - Front Loading, Water Heater
Heat Source Oil
Laundry Basement
Exterior
Exterior Feature Porch(es)
Utilities Available Natural Gas Available
Waterfront N
Water Access N
Roof Type Shingle
Accessibility None
Porch Porch(es)
Parking Type Other
Garage N
Building
Story 2
Foundation Concrete Perimeter
Sewer Public Sewer
Water Public
Architectural Style Colonial
Level or Stories 2
Additional Building Above Grade, Below Grade
New Construction N
Schools
Middle Schools Cedarbrook
High Schools Cheltenham
School District Cheltenham
Others
Senior Community No
Tax ID 31-00-17980-007
Ownership Fee Simple
SqFt Source Assessor
Security Features Smoke Detector
Acceptable Financing Cash, Conventional, FHA, VA
Listing Terms Cash, Conventional, FHA, VA
Financing Cash,Conventional,FHA,VA
Special Listing Condition Standard
Read Less Info
Want to know what your home might be worth? Contact us for a FREE valuation!

Our team is ready to help you sell your home for the highest possible price ASAP

Bought with Lindsay Sara Neuman • Keller Williams Main Line

"My job is to find and attract mastery-based agents to the office, protect the culture, and make sure everyone is happy! "






