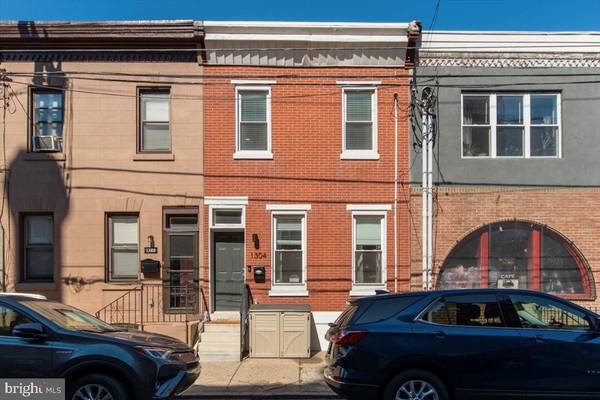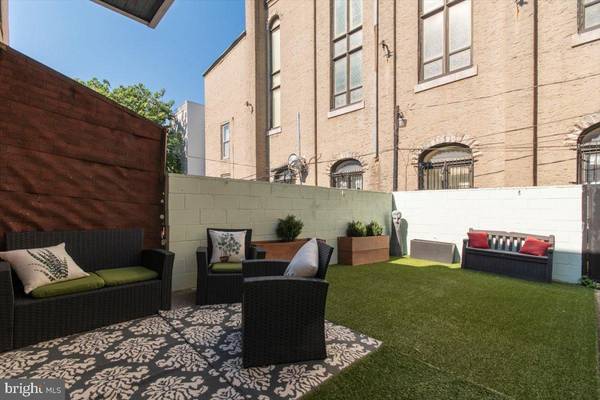$425,000
$440,000
3.4%For more information regarding the value of a property, please contact us for a free consultation.
3 Beds
3 Baths
2,017 SqFt
SOLD DATE : 04/26/2023
Key Details
Sold Price $425,000
Property Type Townhouse
Sub Type Interior Row/Townhouse
Listing Status Sold
Purchase Type For Sale
Square Footage 2,017 sqft
Price per Sqft $210
Subdivision Point Breeze
MLS Listing ID PAPH2190078
Sold Date 04/26/23
Style Colonial,Contemporary
Bedrooms 3
Full Baths 2
Half Baths 1
HOA Y/N N
Abv Grd Liv Area 1,692
Originating Board BRIGHT
Year Built 1925
Annual Tax Amount $2,297
Tax Year 2023
Lot Size 1,376 Sqft
Acres 0.03
Lot Dimensions 16.00 x 86.00
Property Description
Imagine starting your morning by walking out your front door, looking to your left and seeing portions of the beautiful Philadelphia skyline! You can enjoy that in this Beautiful Point Breeze home recently renovated in 2017. Located on one of the larger lots in the area, this home features a down to the studs' renovation, 9' ceilings on the first floor, Hardwood flooring throughout with most of the amenities you may be looking for in a home today. This home also has 5 Years remaining on the Philadelphia Tax Abatement Program!
You enter into a large grand Living/Dining room with recessed lighting. Straight through to the Oversized Kitchen with stainless appliance and plenty of cabinetry, granite counters and tile backsplash. In addition, there is a first-floor powder room and Laundry. You then can access the large rear yard/patio area that is perfect for your pet, or an afternoon get together.
The second level offers a large Primary Bedroom and Bath featuring plenty of natural light and a gorgeous main bath. There are two other nice sized bedrooms and another hall bathroom on this level. Again, all hardwood flooring in the bedrooms, recessed lighting and ceramic tile in the bathrooms.
The lower level is partially finished and offers a great opportunity for office or workout space, and it features long planked ceramic tile flooring. There is an additional storage area for your stuff and the home's mechanical systems.
This home offers easy access to the city via public transportation or better yet, a bicycle! You have additional access to the restaurants and shops in Passyunk Square, the sports facilities on Broad, the airport and of course, all that city living can offer. Come and make this House, your Home!
Location
State PA
County Philadelphia
Area 19146 (19146)
Zoning RSA5
Rooms
Other Rooms Living Room, Dining Room, Primary Bedroom, Bedroom 2, Bedroom 3, Kitchen, Basement, Laundry, Bathroom 2, Bathroom 3, Primary Bathroom
Basement Partially Finished
Interior
Interior Features Combination Dining/Living, Floor Plan - Open, Primary Bath(s), Recessed Lighting, Stall Shower, Tub Shower
Hot Water Natural Gas
Heating Forced Air
Cooling Central A/C
Flooring Ceramic Tile, Engineered Wood
Equipment Built-In Microwave, Dishwasher, Disposal, Dryer, Oven - Self Cleaning, Oven/Range - Gas, Refrigerator, Stainless Steel Appliances, Oven - Single, Washer, Water Heater
Furnishings Partially
Fireplace N
Appliance Built-In Microwave, Dishwasher, Disposal, Dryer, Oven - Self Cleaning, Oven/Range - Gas, Refrigerator, Stainless Steel Appliances, Oven - Single, Washer, Water Heater
Heat Source Natural Gas
Laundry Main Floor
Exterior
Exterior Feature Patio(s)
Waterfront N
Water Access N
View City
Roof Type Flat
Accessibility None
Porch Patio(s)
Parking Type On Street
Garage N
Building
Lot Description Rear Yard
Story 2
Foundation Stone, Block
Sewer Public Sewer
Water Public
Architectural Style Colonial, Contemporary
Level or Stories 2
Additional Building Above Grade, Below Grade
Structure Type 9'+ Ceilings,Dry Wall
New Construction N
Schools
School District The School District Of Philadelphia
Others
Pets Allowed Y
Senior Community No
Tax ID 361144400
Ownership Fee Simple
SqFt Source Estimated
Security Features Security System
Acceptable Financing Cash, Conventional, FHA
Listing Terms Cash, Conventional, FHA
Financing Cash,Conventional,FHA
Special Listing Condition Standard
Pets Description No Pet Restrictions
Read Less Info
Want to know what your home might be worth? Contact us for a FREE valuation!

Our team is ready to help you sell your home for the highest possible price ASAP

Bought with Christian Fegel • Elfant Wissahickon Realtors

"My job is to find and attract mastery-based agents to the office, protect the culture, and make sure everyone is happy! "






