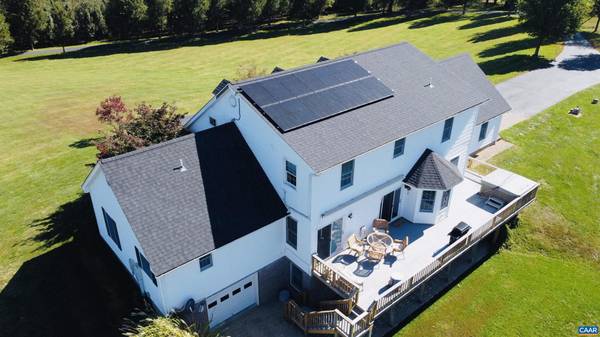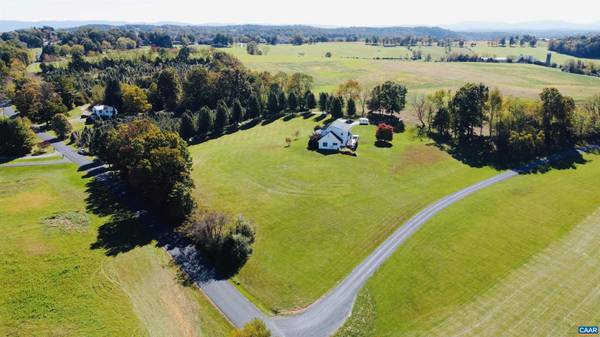$680,000
$749,900
9.3%For more information regarding the value of a property, please contact us for a free consultation.
5 Beds
3 Baths
4,312 SqFt
SOLD DATE : 04/27/2023
Key Details
Sold Price $680,000
Property Type Single Family Home
Sub Type Detached
Listing Status Sold
Purchase Type For Sale
Square Footage 4,312 sqft
Price per Sqft $157
Subdivision None Available
MLS Listing ID 635824
Sold Date 04/27/23
Style Cape Cod
Bedrooms 5
Full Baths 2
Half Baths 1
HOA Y/N N
Abv Grd Liv Area 3,112
Originating Board CAAR
Year Built 1998
Annual Tax Amount $2,599
Tax Year 2021
Lot Size 3.940 Acres
Acres 3.94
Property Description
This picturesque property is available for sale for the first time! A custom-built home boasting 5500+ square feet and almost 4 acres, giving you space to spread out! Featuring: 3 car attached garage, 5 bedrooms, 2 1/2 bath, large covered front porch and raised back deck with hot tub, gorgeous mountain views, beautifully updated kitchen and main level primary bedroom suite, gas log fireplace, roomy walkout basement with kitchenette, solar powered water heater and newer roof/solar panels ensuring lower electric bills. This property is located 5 minutes from the desirable Fort Defiance schools and 8 minutes from the grocery store which means space and privacy with a side of CONVENIENCE! The perfect property for entertaining, but good luck getting your guests to leave this beauty!! Come see today!,Cherry Cabinets,Granite Counter,Fireplace in Living Room
Location
State VA
County Augusta
Zoning GA
Rooms
Other Rooms Full Bath, Half Bath
Basement Fully Finished, Heated, Outside Entrance, Rough Bath Plumb, Walkout Level, Windows
Interior
Interior Features Kitchen - Island, Pantry, Entry Level Bedroom
Hot Water Solar
Heating Central
Cooling Central A/C, Heat Pump(s)
Flooring Carpet, Ceramic Tile, Hardwood
Fireplaces Number 1
Fireplaces Type Gas/Propane
Equipment Dryer, Washer, Dishwasher, Disposal, Oven/Range - Electric, Microwave, Refrigerator, Cooktop, Water Heater - Solar
Fireplace Y
Window Features Insulated
Appliance Dryer, Washer, Dishwasher, Disposal, Oven/Range - Electric, Microwave, Refrigerator, Cooktop, Water Heater - Solar
Heat Source Propane - Owned
Exterior
Garage Other, Garage - Rear Entry, Garage - Side Entry, Basement Garage
View Mountain, Panoramic, Garden/Lawn
Roof Type Architectural Shingle
Accessibility None
Parking Type Attached Garage
Garage Y
Building
Lot Description Cleared, Landscaping, Private
Story 2
Foundation Concrete Perimeter
Sewer Septic Exists
Water Well
Architectural Style Cape Cod
Level or Stories 2
Additional Building Above Grade, Below Grade
Structure Type Vaulted Ceilings,Cathedral Ceilings
New Construction N
Schools
Elementary Schools E. G. Clymore
Middle Schools S. Gordon Stewart
High Schools Fort Defiance
School District Augusta County Public Schools
Others
Senior Community No
Ownership Other
Special Listing Condition Standard
Read Less Info
Want to know what your home might be worth? Contact us for a FREE valuation!

Our team is ready to help you sell your home for the highest possible price ASAP

Bought with Default Agent • Default Office

"My job is to find and attract mastery-based agents to the office, protect the culture, and make sure everyone is happy! "






