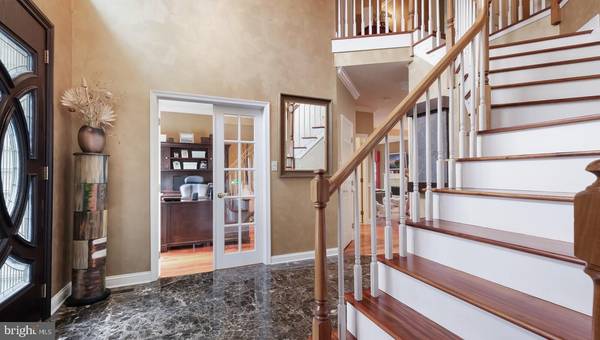$1,140,000
$1,200,000
5.0%For more information regarding the value of a property, please contact us for a free consultation.
4 Beds
5 Baths
3,994 SqFt
SOLD DATE : 04/27/2023
Key Details
Sold Price $1,140,000
Property Type Single Family Home
Sub Type Detached
Listing Status Sold
Purchase Type For Sale
Square Footage 3,994 sqft
Price per Sqft $285
Subdivision Woodlands
MLS Listing ID PABU2045684
Sold Date 04/27/23
Style Contemporary,Colonial
Bedrooms 4
Full Baths 3
Half Baths 2
HOA Y/N N
Abv Grd Liv Area 3,194
Originating Board BRIGHT
Year Built 1999
Annual Tax Amount $9,618
Tax Year 2023
Lot Size 1.300 Acres
Acres 1.3
Property Description
AMAZING OPPORTUNITY TO LIVE IN THIS STUNNING HOUSE -- WITH ABSOLUTELY ALL THE TRIMMINGS!! 100% MOVE IN READY --
LOCATED IN THE MOST DESIRED WOODLANDS DEVELOPMENT, SITUATED IN THE CUL-DE-SAC, VERY PRIVATE, PROFESSIONALLY LANDSCAPED AND HARDSCAPED.....
AMAZING IN GROUND POOL-9 FEET DEEP AND SPA; GAZEBOS; OUTSIDE ENTERTAINING SPACES GALORE; MINIATURE GOLF; BOCCI; TREX DECKING, ETC........PERFECT FOR GATHERINGS.
SPACIOUS AND BRIGHT -- FOUR BEDROOMS AND THREE INCREDIBLY BEAUTIFUL FULL BATHROOMS, PLUS TWO POWDER ROOMS.
AND A FIFTH BEDROOM OR OFFICE/GUEST ROOM ON THE MAIN FLOOR.
THIS ONE OF A KIND HOUSE IS FULL OF DRAMATIC DETAILS AND DESIGNS THROUGHOUT....
THREE CAR ATTACHED XTRA LARGE GARAGE ; A PERFECT STONE DRIVEWAY....TONS OF STORAGES....
TOP OF THE LINE MODERN KITCHEN WITH SUBZERO REFRIGERATOR AND WOLF APPLIANCES, GRANITE COUNTER TOPS, BEAUTIFUL WOOD CABINETS, UNIQUE LIGHT FIXTURES....
FINISHED BASEMENT WITH A MOVIE THEATRE AND A POOL LOUNGE, CUSTOM MADE BAR, ETC....
ALL BEAUTIFULLY FURNISHED AND ALL FURNITURE AS WELL AS DECORATIONS ARE NEGOTIABLE FOR PURCHASE .
TOO MUCH TO LIST!! A MUST SEE!! AND, IN CENTRAL BUCKS SCHOOL DISTRICT AS WELL.
MINUTES TO ALL THE BEST TOWNS OF BUCKS COUNTY.
MINUTES TO ALL THE SHOPPING, RESTAURANTS, PARKS, MAJOR ROADS, TRAINS, HOSPITALS, ETC...
YOU WILL LOVE THIS HOUSE FROM THE FIRST GLANCE. PICTURES DO NOT DO JUSTICE.
Location
State PA
County Bucks
Area Warrington Twp (10150)
Zoning PRD
Rooms
Other Rooms Living Room, Dining Room, Primary Bedroom, Bedroom 2, Bedroom 3, Bedroom 4, Kitchen, Game Room, Family Room, Foyer, Other, Office, Storage Room, Primary Bathroom, Full Bath, Half Bath
Basement Fully Finished, Daylight, Partial
Interior
Interior Features Additional Stairway, Bar, Breakfast Area, Carpet, Ceiling Fan(s), Chair Railings, Crown Moldings, Family Room Off Kitchen, Formal/Separate Dining Room, Kitchen - Eat-In, Kitchen - Island, Pantry, Primary Bath(s), Recessed Lighting, Skylight(s), Soaking Tub, Sprinkler System, Stall Shower, Store/Office, Tub Shower, Upgraded Countertops, Wainscotting, Walk-in Closet(s), Wood Floors, Wet/Dry Bar, WhirlPool/HotTub
Hot Water Natural Gas
Heating Forced Air
Cooling Central A/C
Flooring Solid Hardwood, Ceramic Tile, Carpet
Fireplaces Number 2
Fireplaces Type Mantel(s), Gas/Propane
Equipment Built-In Microwave, Cooktop, Dishwasher, Disposal, Oven - Wall, Oven - Double, Range Hood, Stainless Steel Appliances, Compactor
Furnishings Yes
Fireplace Y
Window Features Bay/Bow,Palladian
Appliance Built-In Microwave, Cooktop, Dishwasher, Disposal, Oven - Wall, Oven - Double, Range Hood, Stainless Steel Appliances, Compactor
Heat Source Natural Gas
Laundry Upper Floor
Exterior
Exterior Feature Deck(s), Patio(s), Screened
Garage Garage - Side Entry, Inside Access, Oversized, Garage Door Opener
Garage Spaces 7.0
Fence Privacy, Fully
Pool In Ground, Pool/Spa Combo
Utilities Available Natural Gas Available, Electric Available, Cable TV Available, Sewer Available, Water Available
Waterfront N
Water Access N
View Park/Greenbelt, Trees/Woods, Garden/Lawn, Golf Course, Other
Accessibility None
Porch Deck(s), Patio(s), Screened
Parking Type Attached Garage, Driveway
Attached Garage 3
Total Parking Spaces 7
Garage Y
Building
Lot Description Landscaping, Cul-de-sac, Premium, Private, Rear Yard, SideYard(s), Front Yard
Story 3
Foundation Permanent
Sewer Public Sewer
Water Public
Architectural Style Contemporary, Colonial
Level or Stories 3
Additional Building Above Grade, Below Grade
Structure Type 2 Story Ceilings,9'+ Ceilings,Tray Ceilings,Vaulted Ceilings
New Construction N
Schools
High Schools Central Bucks High School South
School District Central Bucks
Others
Pets Allowed N
Senior Community No
Tax ID 50-020-087
Ownership Fee Simple
SqFt Source Estimated
Security Features 24 hour security
Acceptable Financing Cash, Conventional
Listing Terms Cash, Conventional
Financing Cash,Conventional
Special Listing Condition Standard
Read Less Info
Want to know what your home might be worth? Contact us for a FREE valuation!

Our team is ready to help you sell your home for the highest possible price ASAP

Bought with Thomas M Hodgdon • Keller Williams Real Estate-Doylestown

"My job is to find and attract mastery-based agents to the office, protect the culture, and make sure everyone is happy! "






