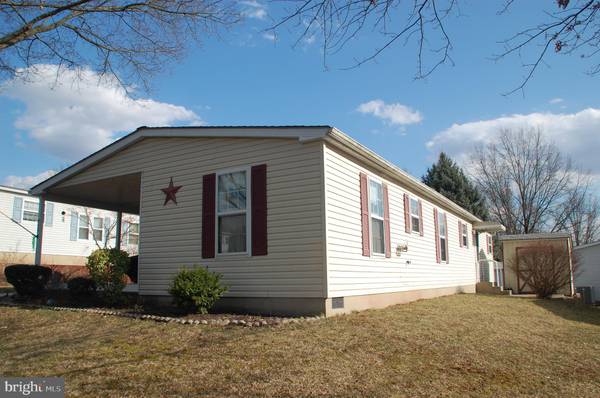$175,000
$155,000
12.9%For more information regarding the value of a property, please contact us for a free consultation.
2 Beds
2 Baths
1,304 SqFt
SOLD DATE : 04/27/2023
Key Details
Sold Price $175,000
Property Type Manufactured Home
Sub Type Manufactured
Listing Status Sold
Purchase Type For Sale
Square Footage 1,304 sqft
Price per Sqft $134
Subdivision Hidden Springs
MLS Listing ID PAMC2064202
Sold Date 04/27/23
Style Ranch/Rambler
Bedrooms 2
Full Baths 2
HOA Y/N N
Abv Grd Liv Area 1,304
Originating Board BRIGHT
Year Built 1993
Annual Tax Amount $2,011
Tax Year 2023
Lot Dimensions 0.00 x 0.00
Property Description
Very clean home with new carpeting in the popular Hidden Springs 55+ community. You will love spending time on the covered front porch (16' x 13') with composite decking. And if you like to sit in the sun there's also a patio (10' x 8') on the side of the house. Best of both worlds! There are closets galore plus lots of storage in this two Bedroom, two full Bath home. The Primary BR Bath has a stall shower, and the Hall Bath includes a full tub and shower unit. The fully appointed Kitchen features a center Island Breakfast Bar with cabinets. Appliances include a GE Profile smooth-top self-cleaning oven, Frigidaire microwave, Kitchenaid dishwasher, GE refrigerator, and double stainless steel sink with garbage disposal. There's a lot to see in this home and in Hidden Springs. Schedule your appointment today!
Location
State PA
County Montgomery
Area Franconia Twp (10634)
Zoning R-50
Rooms
Other Rooms Living Room, Dining Room, Primary Bedroom, Bedroom 2, Kitchen, Laundry, Primary Bathroom, Full Bath
Main Level Bedrooms 2
Interior
Interior Features Crown Moldings, Kitchen - Island, Pantry, Primary Bath(s), Stall Shower, Tub Shower, Wood Floors
Hot Water Electric
Heating Heat Pump - Electric BackUp
Cooling Central A/C
Flooring Hardwood, Carpet, Vinyl
Equipment Oven - Self Cleaning, Built-In Microwave, Dishwasher, Disposal, Refrigerator, Washer, Dryer
Window Features Double Pane
Appliance Oven - Self Cleaning, Built-In Microwave, Dishwasher, Disposal, Refrigerator, Washer, Dryer
Heat Source Electric
Laundry Main Floor, Washer In Unit, Dryer In Unit
Exterior
Exterior Feature Deck(s), Roof, Patio(s)
Garage Spaces 2.0
Utilities Available Under Ground
Waterfront N
Water Access N
Roof Type Architectural Shingle
Accessibility None
Porch Deck(s), Roof, Patio(s)
Parking Type Off Street
Total Parking Spaces 2
Garage N
Building
Story 1
Foundation Crawl Space, Block
Sewer Public Sewer
Water Public
Architectural Style Ranch/Rambler
Level or Stories 1
Additional Building Above Grade, Below Grade
Structure Type Cathedral Ceilings
New Construction N
Schools
School District Souderton Area
Others
HOA Fee Include Common Area Maintenance,Road Maintenance,Trash
Senior Community Yes
Age Restriction 55
Tax ID 34-00-05022-326
Ownership Ground Rent
SqFt Source Assessor
Acceptable Financing Cash
Listing Terms Cash
Financing Cash
Special Listing Condition Standard
Read Less Info
Want to know what your home might be worth? Contact us for a FREE valuation!

Our team is ready to help you sell your home for the highest possible price ASAP

Bought with Sandra M Maschi • Iron Valley Real Estate Doylestown

"My job is to find and attract mastery-based agents to the office, protect the culture, and make sure everyone is happy! "






