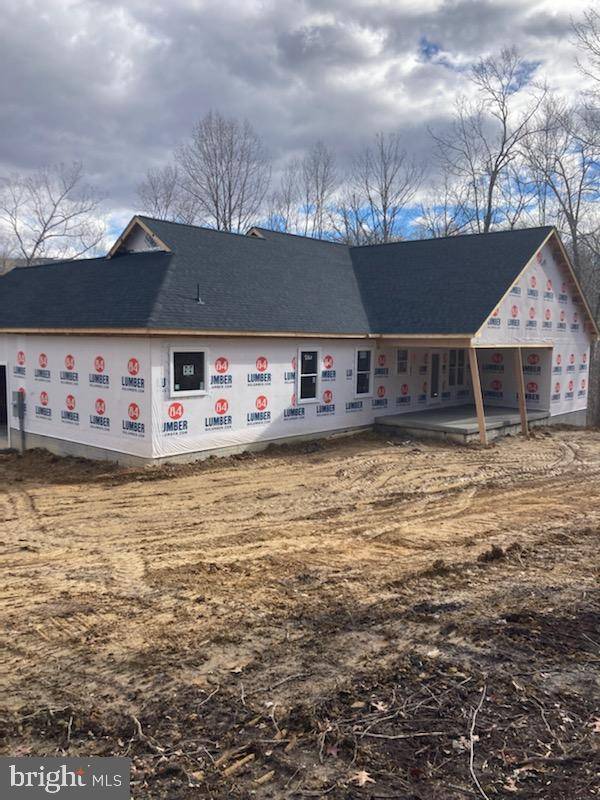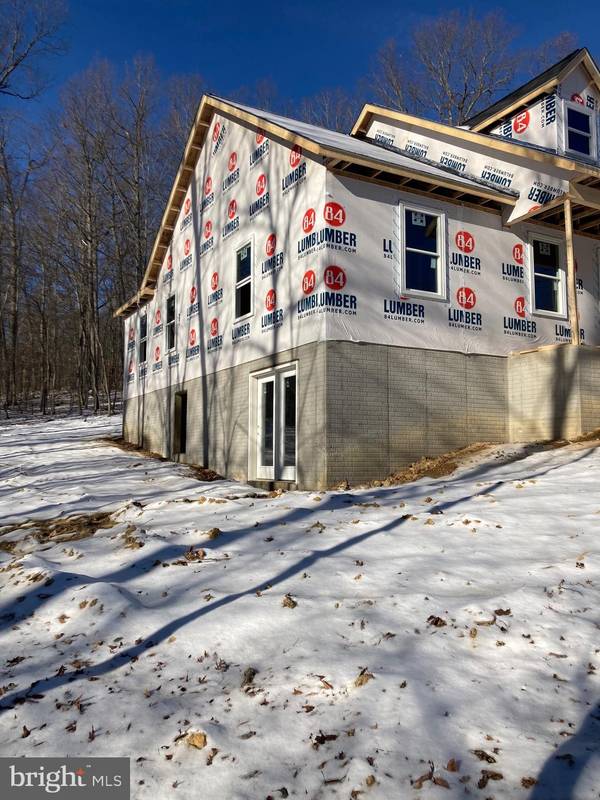$649,000
$649,000
For more information regarding the value of a property, please contact us for a free consultation.
3 Beds
3 Baths
1,850 SqFt
SOLD DATE : 04/27/2023
Key Details
Sold Price $649,000
Property Type Single Family Home
Sub Type Detached
Listing Status Sold
Purchase Type For Sale
Square Footage 1,850 sqft
Price per Sqft $350
Subdivision None Available
MLS Listing ID VAWR2004718
Sold Date 04/27/23
Style Cape Cod,Craftsman,Raised Ranch/Rambler
Bedrooms 3
Full Baths 3
HOA Y/N N
Abv Grd Liv Area 1,850
Originating Board BRIGHT
Year Built 2023
Annual Tax Amount $426
Tax Year 2022
Lot Size 4.510 Acres
Acres 4.51
Property Description
****LOCATION LOCATION***RARE FIND!!! MAKE THIS YOUR COUNTRY LIVING DREAM NEW HOME ON OVER 4+ ACRES OF UNRESTRICTED LAND NO HOA***OFF PAVED ROAD CONVENIENTLY TO TOWN N. VA FOR EASY COMMUTE TO WORK WINERIES AND THE FAMOUS APPLE HOUSE!!!***BEING BUILT BY A REPUTABLE LOCAL BUILDER KNOWN FOR HIS QUALITY CRAFTSMANSHIPS ATTENTION TO DETAILS AND AWESOME CUSTOMER SERVICES!!!****TONS OF FINE FINISHES
INCLUDING STONE SURROUNDS EXTERIOR LOW MAINTENANCE COVERED FRONT AND REAR CONCRETE PORCHES WITH KNOTTY PINE CEILINGS UPGRADED INTERIOR TRIMS CROWN MOLDINGS SHADOW BOXES RECESS LIGHTINGS LVP FLOORING SOAKER TUB TILE SURROUNDS MASTER SHOWER MASTER TRAY CEILING 60” TOP OF THE LINE ALLUSION ELECTRIC FIREPLACE 9 FT CEILING THROUGHOUT JUST TO NAME A FEW**THIS OPEN FLOOR PLAN IMPECCABLE SELECTIONS OF FINISHES OFFERS OVER 1850 SQFT 1 LEVEL LIVING AND
A TOTAL OF 2568 SQFT UNDER ROOF WITH A FINISHED PAINTED 2 CAR GARAGE PLUS ROOM TO EXPAND IN THE BASEMENT AND PLENTY OF YARD TO MAKE IT YOUR OWN PRIVATE OASIS****HOME IS UNDER ROOF!!!***
Location
State VA
County Warren
Zoning A
Rooms
Other Rooms Living Room, Dining Room, Primary Bedroom, Bedroom 2, Bedroom 3, Kitchen, Laundry, Bathroom 2, Bathroom 3, Primary Bathroom
Basement Connecting Stairway, Daylight, Full, Outside Entrance, Rough Bath Plumb, Unfinished, Walkout Level, Windows
Main Level Bedrooms 3
Interior
Interior Features Ceiling Fan(s), Combination Kitchen/Dining, Crown Moldings, Dining Area, Entry Level Bedroom, Floor Plan - Open, Kitchen - Island, Pantry, Upgraded Countertops, Wainscotting, Soaking Tub, Walk-in Closet(s)
Hot Water 60+ Gallon Tank, Electric
Heating Central, Heat Pump(s)
Cooling Ceiling Fan(s), Central A/C, Heat Pump(s)
Flooring Laminated
Heat Source Central, Electric
Exterior
Garage Garage Door Opener, Inside Access
Garage Spaces 4.0
Utilities Available Cable TV Available, Electric Available, Phone Available, Water Available, Sewer Available, Under Ground
Waterfront N
Water Access N
View Street, Trees/Woods
Roof Type Architectural Shingle
Accessibility None
Parking Type Attached Garage, Driveway
Attached Garage 2
Total Parking Spaces 4
Garage Y
Building
Story 2
Foundation Slab
Sewer No Sewer System
Water None
Architectural Style Cape Cod, Craftsman, Raised Ranch/Rambler
Level or Stories 2
Additional Building Above Grade, Below Grade
Structure Type 9'+ Ceilings,Dry Wall,High
New Construction Y
Schools
School District Warren County Public Schools
Others
Senior Community No
Tax ID 22 12-4
Ownership Fee Simple
SqFt Source Assessor
Special Listing Condition Standard
Read Less Info
Want to know what your home might be worth? Contact us for a FREE valuation!

Our team is ready to help you sell your home for the highest possible price ASAP

Bought with Denise Swinsky • Long & Foster Real Estate, Inc.

"My job is to find and attract mastery-based agents to the office, protect the culture, and make sure everyone is happy! "






