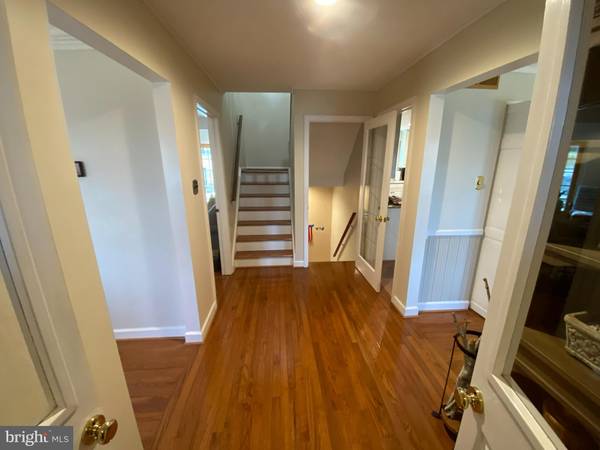$540,000
$540,000
For more information regarding the value of a property, please contact us for a free consultation.
4 Beds
4 Baths
2,654 SqFt
SOLD DATE : 05/02/2023
Key Details
Sold Price $540,000
Property Type Single Family Home
Sub Type Detached
Listing Status Sold
Purchase Type For Sale
Square Footage 2,654 sqft
Price per Sqft $203
Subdivision None Available
MLS Listing ID PACT2041034
Sold Date 05/02/23
Style Dutch
Bedrooms 4
Full Baths 3
Half Baths 1
HOA Y/N N
Abv Grd Liv Area 2,654
Originating Board BRIGHT
Year Built 1983
Annual Tax Amount $6,686
Tax Year 2023
Lot Size 1.200 Acres
Acres 1.2
Lot Dimensions 0.00 x 0.00
Property Description
Welcome to this meticulously maintained home with all the right upgrades and fantastic layout! The home sits on an open, beautifully landscaped lot with a country setting on 1.2 acres. This colonial is extremely energy efficient with solar panels and a brand-new HVAC system installed in 2022. It offers many new upgrades including updated bathrooms, an updated master suite with it's own wet bar, new ceiling fans, a new outdoor shed and more! The kitchen has granite counter tops, custom cabinetry, a breakfast nook with a large bay window and stainless steel appliances. On the main level you’ll find the family room with a wood burning stove, gorgeous hard wood floors, an open dining room, additional sitting room and a cozy, relaxing, 3 season room with plenty of windows and views of the pristinely landscaped yard. Open up the slider out back to find a magnificent space for entertaining and barbeques. There is 2 a tiered deck, hardscaped patio along with a pergola to relax in and enjoy the quiet outdoor out door setting. Upstairs, the master suite has it's own walkout deck for overlooking your own private oasis. The master suite also offers his and her closets including a walk in closet and wet bar! The master bath is updated with radiant heat floors, a glass door shower, a jacuzzi tub and dual vanity sink. There is an additional master suite upstairs as well with it's own bathroom and 2 more decent sized bedrooms. There is also 2 car garage and plenty of driveway parking to top it off. This one is top notch with all the right bells and whistles and is meticulously maintained. Schedule your showing now!
Location
State PA
County Chester
Area New London Twp (10371)
Zoning R1
Direction North
Rooms
Other Rooms Living Room, Dining Room, Primary Bedroom, Bedroom 2, Bedroom 3, Kitchen, Family Room, Bedroom 1, Laundry, Other, Attic
Basement Full
Interior
Interior Features Primary Bath(s), Ceiling Fan(s), Attic/House Fan, Stove - Wood, Water Treat System, Wet/Dry Bar, Kitchen - Eat-In
Hot Water Electric
Heating Forced Air, Heat Pump(s)
Cooling Central A/C
Flooring Wood, Fully Carpeted, Tile/Brick
Fireplaces Number 1
Fireplaces Type Stone
Equipment Cooktop, Oven - Self Cleaning, Refrigerator
Fireplace Y
Window Features Bay/Bow,Energy Efficient
Appliance Cooktop, Oven - Self Cleaning, Refrigerator
Heat Source Electric
Laundry Main Floor
Exterior
Exterior Feature Deck(s), Porch(es)
Garage Garage Door Opener
Garage Spaces 2.0
Utilities Available Cable TV
Waterfront N
Water Access N
Roof Type Shingle
Accessibility None
Porch Deck(s), Porch(es)
Parking Type Attached Garage, Other
Attached Garage 2
Total Parking Spaces 2
Garage Y
Building
Lot Description Sloping, Open
Story 2
Foundation Brick/Mortar
Sewer On Site Septic
Water Well
Architectural Style Dutch
Level or Stories 2
Additional Building Above Grade, Below Grade
New Construction N
Schools
High Schools Avon Grove
School District Avon Grove
Others
Senior Community No
Tax ID 71-02 -0119
Ownership Fee Simple
SqFt Source Estimated
Security Features Security System
Acceptable Financing Conventional, VA, FHA 203(b)
Listing Terms Conventional, VA, FHA 203(b)
Financing Conventional,VA,FHA 203(b)
Special Listing Condition Standard
Read Less Info
Want to know what your home might be worth? Contact us for a FREE valuation!

Our team is ready to help you sell your home for the highest possible price ASAP

Bought with Barbara Carty • RE/MAX Excellence - Kennett Square

"My job is to find and attract mastery-based agents to the office, protect the culture, and make sure everyone is happy! "






