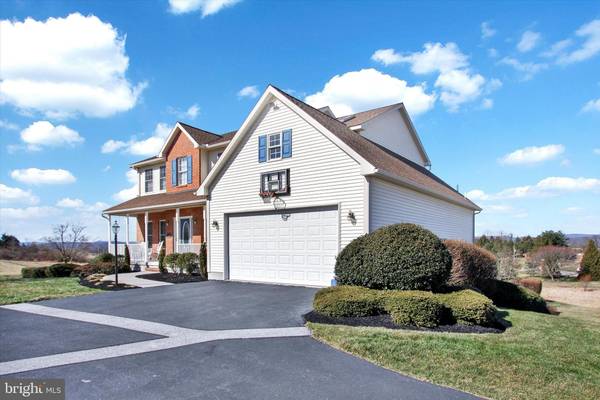$699,900
$699,900
For more information regarding the value of a property, please contact us for a free consultation.
4 Beds
4 Baths
4,284 SqFt
SOLD DATE : 05/04/2023
Key Details
Sold Price $699,900
Property Type Single Family Home
Sub Type Detached
Listing Status Sold
Purchase Type For Sale
Square Footage 4,284 sqft
Price per Sqft $163
Subdivision Belmont Road
MLS Listing ID PAAD2008112
Sold Date 05/04/23
Style Traditional
Bedrooms 4
Full Baths 3
Half Baths 1
HOA Y/N N
Abv Grd Liv Area 2,856
Originating Board BRIGHT
Year Built 2005
Annual Tax Amount $7,304
Tax Year 2022
Lot Size 6.340 Acres
Acres 6.34
Property Description
Just 8 minutes outside of historic Gettysburg your 6.34 acre private oasis awaits you in this 4284 sqft, 4 BR, 3.5 bath 2005 home with potential inlaw suite, inground pool and amazing view! Once you take a step through the front door you'll be greeted with 9' ceilings, gorgeous hardwood, and a 2 story foyer, giving you views into the upstairs walkway. To the left of the foyer is a spacious family room. To the right of the foyer is the home office featuring a built in desk and shelving. The open concept of the main level allows you to flow into the kitchen from the office. The eat-in kitchen will be sure to catch your eye with its granite counter tops, long island, cherry wood cabinets (some with glass fronts). double wall oven, and cook top. . Closet pantry, plus cabinet pantry provide tons of storage. Right off the kitchen is a composite deck overlooking the pool and a valley, with vinyl rails and an automatic awning. The formal living room includes a gas fireplace and crown molding. Laundry with utility sink can also be found on the main floor. The second floor primary bedroom features small balcony with stunning views , an on-suite bathroom, and walk in closets. In the bathroom you will find more cherry wood cabinets, a jacuzzi tub, stand up walk-in shower, and double sinks! Another small balcony can be found in one of the other 3 second floor bedrooms, along with built-in cabinets and a window seat. All the bedrooms have carpet flooring with ceiling fans. Every window in the home has UV light protection film applied. Head down to the walk-out finished basement to find a rec room, storage room, full bath, and a kitchen. The kitchen features a cooktop, refrigerator, and sink, giving this space the potential to be an in-law suite A garage door leading to the back yard can be found in the storage room. Once outside you will find your fenced , inground, mountain lake shaped pool. The pool is heated with a heat pump and comes with a winter cover. A barn and shed can also be found on your 6.34 acres. Propane tanks are owned. Schedule your showing today!
Location
State PA
County Adams
Area Franklin Twp (14312)
Zoning AGRICULTURAL
Rooms
Other Rooms Living Room, Primary Bedroom, Bedroom 2, Bedroom 3, Bedroom 4, Kitchen, Family Room, Foyer, Laundry, Office, Recreation Room, Storage Room, Primary Bathroom, Full Bath, Half Bath
Basement Fully Finished, Outside Entrance, Daylight, Partial, Walkout Level
Interior
Interior Features Built-Ins, 2nd Kitchen, Carpet, Ceiling Fan(s), Combination Kitchen/Dining, Crown Moldings, Dining Area, Family Room Off Kitchen, Kitchen - Eat-In, Kitchen - Island, Pantry, Skylight(s), Tub Shower, Walk-in Closet(s), Wood Floors
Hot Water Propane
Heating Forced Air, Zoned
Cooling Central A/C, Zoned
Flooring Hardwood, Carpet, Ceramic Tile
Fireplaces Number 1
Fireplaces Type Gas/Propane
Equipment Cooktop, Oven - Wall, Oven - Double, Microwave, Refrigerator, Dishwasher
Fireplace Y
Appliance Cooktop, Oven - Wall, Oven - Double, Microwave, Refrigerator, Dishwasher
Heat Source Propane - Owned
Laundry Main Floor
Exterior
Exterior Feature Deck(s)
Garage Inside Access, Garage - Front Entry
Garage Spaces 4.0
Carport Spaces 2
Pool Fenced, Heated, In Ground
Utilities Available Propane, Under Ground
Waterfront N
Water Access N
View Valley
Roof Type Shingle
Accessibility None
Porch Deck(s)
Parking Type Attached Garage, Driveway, Detached Carport
Attached Garage 2
Total Parking Spaces 4
Garage Y
Building
Story 2
Foundation Block
Sewer Mound System
Water Private, Well
Architectural Style Traditional
Level or Stories 2
Additional Building Above Grade, Below Grade
Structure Type 9'+ Ceilings
New Construction N
Schools
School District Gettysburg Area
Others
Senior Community No
Tax ID 12E11-0004C--000
Ownership Fee Simple
SqFt Source Assessor
Special Listing Condition Standard
Read Less Info
Want to know what your home might be worth? Contact us for a FREE valuation!

Our team is ready to help you sell your home for the highest possible price ASAP

Bought with Jon Kalbaugh • JAK Real Estate

"My job is to find and attract mastery-based agents to the office, protect the culture, and make sure everyone is happy! "





