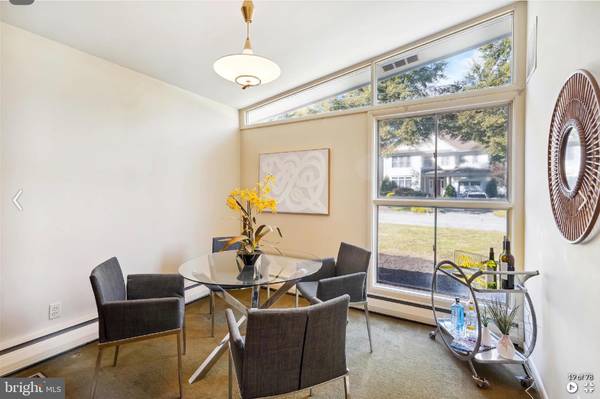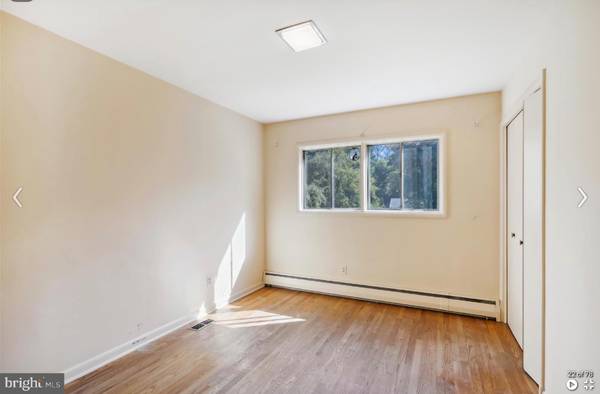$650,000
$649,900
For more information regarding the value of a property, please contact us for a free consultation.
3 Beds
3 Baths
3,100 SqFt
SOLD DATE : 05/05/2023
Key Details
Sold Price $650,000
Property Type Single Family Home
Sub Type Detached
Listing Status Sold
Purchase Type For Sale
Square Footage 3,100 sqft
Price per Sqft $209
Subdivision Mcguckian
MLS Listing ID MDAA2047232
Sold Date 05/05/23
Style Ranch/Rambler
Bedrooms 3
Full Baths 1
Half Baths 2
HOA Y/N N
Abv Grd Liv Area 1,850
Originating Board BRIGHT
Year Built 1961
Annual Tax Amount $8,218
Tax Year 2023
Lot Size 0.402 Acres
Acres 0.4
Property Description
Incredible opportunity to own Mid Century Modern house in heart of Annapolis. . This house is solid with 3 bedrooms, hardwood floors, built in shelves and benches, vaulted ceilings, retro bathroom is really cool. Lots of windows make for a light fun house. New roof, new windows, new 200 amp service.. power line will be buried to house. New driveway and patio. There is a fully finished basement with rooms and with walkout steps. There is a half bath in basement that could be easily expanded to full bath. House has a screened in porch opening to private patio. With a 50x 175’’ level open lot the outside possibilities are endless, gardening, accessory structures and pets can all be accommodated. House is served by public water and sewer. 3 blocks from Mike Busch Library and commuting bus stops for Annapolis, Baltimore and Washington. Nestled right in between downtown Annapolis and town Center, you can walk and ride your bike without getting on any major roads.
Location
State MD
County Anne Arundel
Zoning R2
Rooms
Basement Connecting Stairway, Daylight, Partial, Full, Fully Finished, Heated, Improved, Interior Access, Outside Entrance, Side Entrance, Sump Pump, Walkout Stairs, Windows
Main Level Bedrooms 3
Interior
Hot Water Electric
Heating Baseboard - Hot Water
Cooling Central A/C
Flooring Hardwood
Fireplaces Number 1
Heat Source Oil
Exterior
Garage Spaces 3.0
Waterfront N
Water Access N
Accessibility Level Entry - Main
Parking Type Attached Carport, Driveway, Off Street
Total Parking Spaces 3
Garage N
Building
Story 2
Foundation Block
Sewer Public Sewer
Water Public
Architectural Style Ranch/Rambler
Level or Stories 2
Additional Building Above Grade, Below Grade
New Construction N
Schools
School District Anne Arundel County Public Schools
Others
Senior Community No
Tax ID 020655107364700
Ownership Fee Simple
SqFt Source Estimated
Acceptable Financing Negotiable
Listing Terms Negotiable
Financing Negotiable
Special Listing Condition Standard
Read Less Info
Want to know what your home might be worth? Contact us for a FREE valuation!

Our team is ready to help you sell your home for the highest possible price ASAP

Bought with Jennifer Schaub • Long & Foster Real Estate, Inc.

"My job is to find and attract mastery-based agents to the office, protect the culture, and make sure everyone is happy! "






