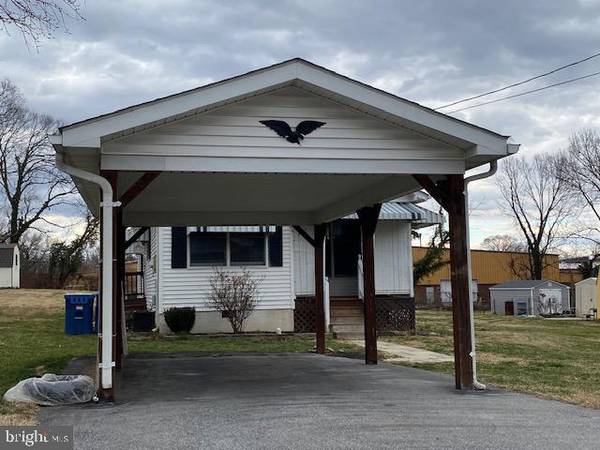$258,500
$259,900
0.5%For more information regarding the value of a property, please contact us for a free consultation.
2 Beds
2 Baths
906 SqFt
SOLD DATE : 05/05/2023
Key Details
Sold Price $258,500
Property Type Single Family Home
Sub Type Detached
Listing Status Sold
Purchase Type For Sale
Square Footage 906 sqft
Price per Sqft $285
Subdivision None Available
MLS Listing ID VACL2001726
Sold Date 05/05/23
Style Ranch/Rambler
Bedrooms 2
Full Baths 1
Half Baths 1
HOA Y/N N
Abv Grd Liv Area 906
Originating Board BRIGHT
Year Built 1990
Annual Tax Amount $1,242
Tax Year 2022
Lot Size 10,454 Sqft
Acres 0.24
Lot Dimensions 0.00 x 0.00
Property Description
INVESTORS!! THIS IS THE PERFECT RENTAL HOME! PERFECT HOME FOR FIRST TIME UYERS OR EMPTY NESTERS. Wonderful and cozy one level living. This home is on a very quiet st in the town of Berryville. Easy traveling into town no matter how you get there. The yard is 1/4 of an acre and has a nice shed. There is a 2 car carport and a front porch. This home is perfect for just starting out or for those ready to downsize and live on one level. In 2019 the HVAC was replaced, Roof, 2019, Water heater 2021, An the kitchen was completely remodeled in 2020. This included flooring, appliances, cabinets and counter tops. The kitchen and living room are open and the living room has cathedral ceilings. There is a side entry door and a hallway there which has a 1/2 bath and laundry closet. Both bedrooms are very spacious and the bathroom is accessed from either bedroom, Jack and Jill. Everything about this charmer says buy me including the price. If possible, the sellers might need a short post-occupancy. Come visit today!
Location
State VA
County Clarke
Rooms
Other Rooms Living Room, Dining Room, Primary Bedroom, Kitchen, Bedroom 1
Main Level Bedrooms 2
Interior
Interior Features Ceiling Fan(s), Combination Kitchen/Dining, Entry Level Bedroom, Floor Plan - Open, Kitchen - Eat-In
Hot Water Electric
Heating Heat Pump - Electric BackUp
Cooling Heat Pump(s)
Flooring Carpet, Luxury Vinyl Plank, Vinyl
Equipment Built-In Microwave, Dishwasher, Dryer, Oven/Range - Electric, Refrigerator, Washer
Fireplace N
Window Features Double Pane,Double Hung
Appliance Built-In Microwave, Dishwasher, Dryer, Oven/Range - Electric, Refrigerator, Washer
Heat Source Electric
Laundry Washer In Unit, Main Floor
Exterior
Garage Spaces 4.0
Carport Spaces 2
Waterfront N
Water Access N
Roof Type Architectural Shingle
Accessibility None
Parking Type Driveway, Detached Carport
Total Parking Spaces 4
Garage N
Building
Story 1
Foundation Crawl Space
Sewer Public Sewer
Water Public
Architectural Style Ranch/Rambler
Level or Stories 1
Additional Building Above Grade, Below Grade
Structure Type Cathedral Ceilings
New Construction N
Schools
School District Clarke County Public Schools
Others
Senior Community No
Tax ID 14A5-8-A-12
Ownership Fee Simple
SqFt Source Assessor
Special Listing Condition Standard
Read Less Info
Want to know what your home might be worth? Contact us for a FREE valuation!

Our team is ready to help you sell your home for the highest possible price ASAP

Bought with Ruben Gomez • Spring Hill Real Estate, LLC.

"My job is to find and attract mastery-based agents to the office, protect the culture, and make sure everyone is happy! "






