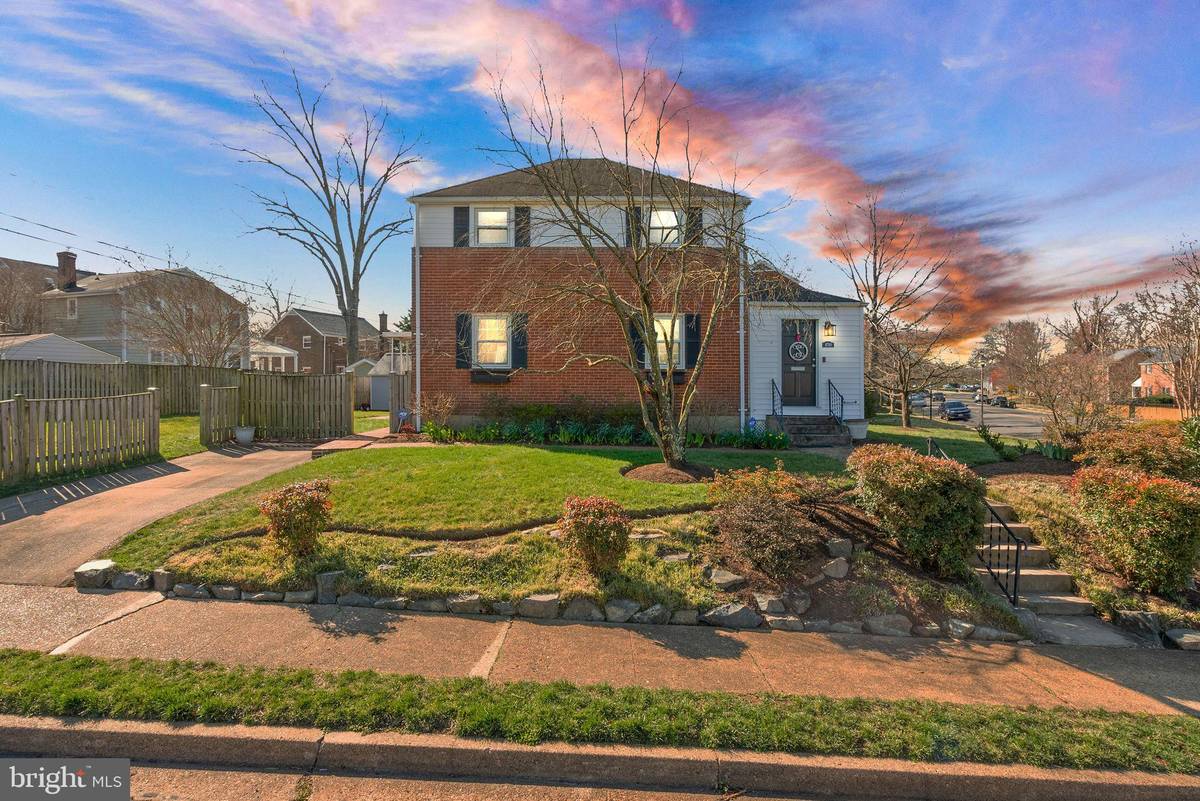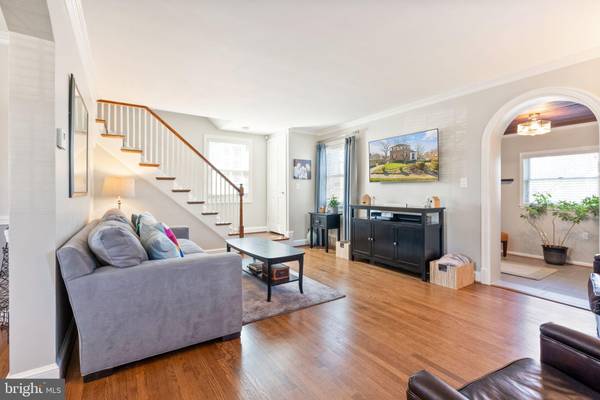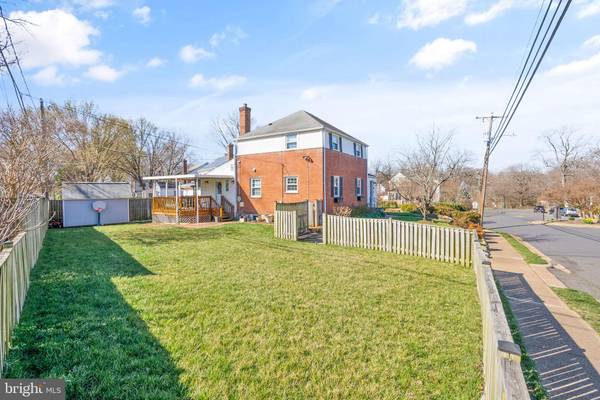$989,000
$924,999
6.9%For more information regarding the value of a property, please contact us for a free consultation.
3 Beds
3 Baths
1,868 SqFt
SOLD DATE : 05/08/2023
Key Details
Sold Price $989,000
Property Type Single Family Home
Sub Type Detached
Listing Status Sold
Purchase Type For Sale
Square Footage 1,868 sqft
Price per Sqft $529
Subdivision Arlington Forest
MLS Listing ID VAAR2028282
Sold Date 05/08/23
Style Colonial
Bedrooms 3
Full Baths 3
HOA Y/N N
Abv Grd Liv Area 1,382
Originating Board BRIGHT
Year Built 1941
Annual Tax Amount $8,796
Tax Year 2022
Lot Size 6,977 Sqft
Acres 0.16
Property Description
SUNDAY OPEN HOUSE HAS BEEN CANCELLED---PROPERTY IS NOW UNDER CONTRACT--
Fantastic Arlington Forest Corner Lot - New Kitchen in 2012 features Maples Cabinets, Stainless Appliances, Granite Counters, Tile Backsplash, Recessed Lighting, Gas Cooking and Under Cabinet Lighting - Gas Heat & AC New in 2016 - Water Heater New in 2016 - Upper Level Features 3 Bedrooms & Fully Remodeled Upper Level Full Bath in 2015 - All Hardwoods have been recently sanded and re-stained -Covered Deck leads to Fenced Rear Yard - Double Paned Windows - 1 Mile to Ballston Metro - .75 Miles to Ballston Quarter - .3 Miles to Arlington Forest Shopping Center - .1 Miles to Lubber Run Trail & Under .5 Miles to Lubber Run Park - .8 Miles to Silver Diner - 5.5 Miles to Ronald Reagan National Airport (DCA) - 5.6 Miles to the Kennedy Center- Metrobus Line 4B on the corner
Location
State VA
County Arlington
Zoning R-6
Rooms
Other Rooms Living Room, Dining Room, Primary Bedroom, Bedroom 2, Bedroom 3, Kitchen, Foyer, Recreation Room
Basement Fully Finished, Connecting Stairway
Interior
Interior Features Formal/Separate Dining Room, Kitchen - Table Space, Kitchen - Eat-In, Wood Floors
Hot Water Natural Gas
Heating Forced Air
Cooling Central A/C
Flooring Solid Hardwood, Wood, Hardwood
Equipment Dishwasher, Disposal, Icemaker, Refrigerator, Oven/Range - Gas, Washer, Water Heater, Dryer - Gas, Humidifier
Fireplace N
Window Features Double Pane
Appliance Dishwasher, Disposal, Icemaker, Refrigerator, Oven/Range - Gas, Washer, Water Heater, Dryer - Gas, Humidifier
Heat Source Natural Gas
Laundry Lower Floor
Exterior
Exterior Feature Deck(s)
Garage Spaces 1.0
Fence Fully, Rear
Waterfront N
Water Access N
Accessibility None
Porch Deck(s)
Parking Type Driveway, Off Street
Total Parking Spaces 1
Garage N
Building
Lot Description Corner, Rear Yard
Story 3
Foundation Block
Sewer Public Sewer
Water Public
Architectural Style Colonial
Level or Stories 3
Additional Building Above Grade, Below Grade
New Construction N
Schools
Elementary Schools Barrett
Middle Schools Kenmore
High Schools Washington-Liberty
School District Arlington County Public Schools
Others
Senior Community No
Tax ID 13-065-013
Ownership Fee Simple
SqFt Source Assessor
Special Listing Condition Standard
Read Less Info
Want to know what your home might be worth? Contact us for a FREE valuation!

Our team is ready to help you sell your home for the highest possible price ASAP

Bought with Keri K. Shull • EXP Realty, LLC

"My job is to find and attract mastery-based agents to the office, protect the culture, and make sure everyone is happy! "






