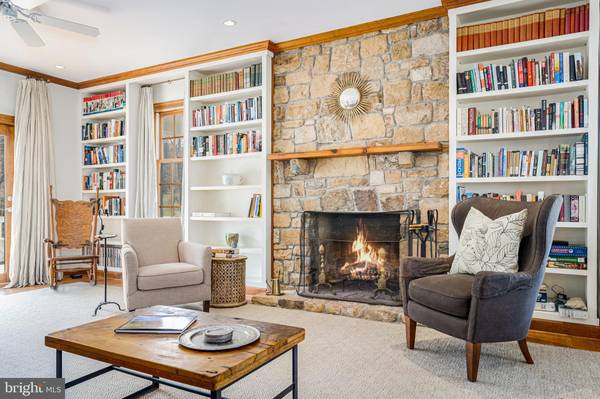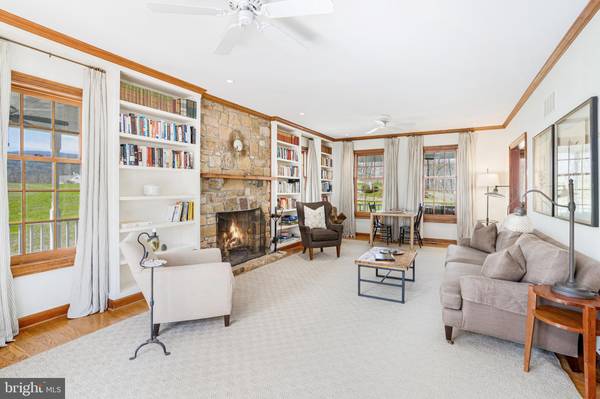$920,000
$875,000
5.1%For more information regarding the value of a property, please contact us for a free consultation.
4 Beds
4 Baths
3,609 SqFt
SOLD DATE : 05/09/2023
Key Details
Sold Price $920,000
Property Type Single Family Home
Sub Type Detached
Listing Status Sold
Purchase Type For Sale
Square Footage 3,609 sqft
Price per Sqft $254
Subdivision Huntly Area
MLS Listing ID VARP2000996
Sold Date 05/09/23
Style Farmhouse/National Folk,Colonial,Contemporary
Bedrooms 4
Full Baths 4
HOA Y/N N
Abv Grd Liv Area 2,406
Originating Board BRIGHT
Year Built 1988
Annual Tax Amount $4,763
Tax Year 2022
Lot Size 23.629 Acres
Acres 23.63
Property Description
OFFERS DUE BY 4:00PM EAST COAST TIME ON TUESDAY, APRIL 18TH.
Welcome to “Serenity”! With stunning vistas, privacy, a lovely pond plus frontage on both Walnut Branch and the Rappahannock River, this handsome and pristine, move-in condition 4 bedroom, 4 bathroom home on nearly 24 acres awaits. With hiking, biking, horseback riding nearby, and with art galleries and world class dining, such as the Inn at Little Washington, a short distance, this is a Rappahannock County gem!
There are many many upgrades such as a second well, solar panels at the pond, kitchen appliances, screened porch, Trex flooring, generator and so much more!
Location
State VA
County Rappahannock
Zoning RES
Rooms
Other Rooms Living Room, Dining Room, Primary Bedroom, Bedroom 2, Bedroom 3, Bedroom 4, Game Room, Foyer, Sun/Florida Room, Laundry, Office, Recreation Room, Attic, Primary Bathroom, Full Bath, Screened Porch
Basement Connecting Stairway, Outside Entrance, Walkout Level, Windows, Full
Interior
Interior Features Attic, Built-Ins, Ceiling Fan(s), Floor Plan - Traditional, Kitchen - Eat-In, Primary Bath(s), Stall Shower, Store/Office, Tub Shower, Upgraded Countertops, Walk-in Closet(s), Window Treatments, Wood Floors, Other, Formal/Separate Dining Room, Kitchen - Country, Kitchen - Gourmet, Kitchen - Table Space, Recessed Lighting, Water Treat System, Crown Moldings, Family Room Off Kitchen
Hot Water Electric
Heating Heat Pump(s)
Cooling Ceiling Fan(s), Heat Pump(s)
Flooring Hardwood
Fireplaces Number 1
Fireplaces Type Stone
Equipment Built-In Microwave, Dishwasher, Disposal, Dryer, Icemaker, Stove, Washer
Furnishings No
Fireplace Y
Appliance Built-In Microwave, Dishwasher, Disposal, Dryer, Icemaker, Stove, Washer
Heat Source Electric
Laundry Has Laundry
Exterior
Exterior Feature Porch(es), Screened
Garage Spaces 10.0
Waterfront N
Water Access N
View Mountain, Pasture, Scenic Vista
Roof Type Metal
Accessibility None
Porch Porch(es), Screened
Road Frontage Road Maintenance Agreement
Parking Type Driveway
Total Parking Spaces 10
Garage N
Building
Story 3
Foundation Other
Sewer On Site Septic
Water Well
Architectural Style Farmhouse/National Folk, Colonial, Contemporary
Level or Stories 3
Additional Building Above Grade, Below Grade
Structure Type 9'+ Ceilings
New Construction N
Schools
School District Rappahannock County Public Schools
Others
Pets Allowed Y
Senior Community No
Tax ID 5 38
Ownership Fee Simple
SqFt Source Assessor
Horse Property N
Special Listing Condition Standard
Pets Description No Pet Restrictions
Read Less Info
Want to know what your home might be worth? Contact us for a FREE valuation!

Our team is ready to help you sell your home for the highest possible price ASAP

Bought with Maria E Fernandez • Compass

"My job is to find and attract mastery-based agents to the office, protect the culture, and make sure everyone is happy! "






