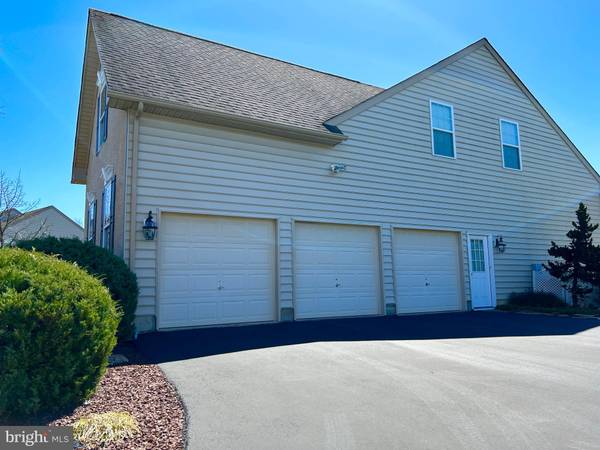$800,000
$777,000
3.0%For more information regarding the value of a property, please contact us for a free consultation.
4 Beds
4 Baths
4,212 SqFt
SOLD DATE : 05/11/2023
Key Details
Sold Price $800,000
Property Type Single Family Home
Sub Type Detached
Listing Status Sold
Purchase Type For Sale
Square Footage 4,212 sqft
Price per Sqft $189
Subdivision Preserve At Hideaway
MLS Listing ID PACT2042892
Sold Date 05/11/23
Style Farmhouse/National Folk
Bedrooms 4
Full Baths 2
Half Baths 2
HOA Fees $80/qua
HOA Y/N Y
Abv Grd Liv Area 4,212
Originating Board BRIGHT
Year Built 2006
Annual Tax Amount $12,608
Tax Year 2023
Lot Size 0.617 Acres
Acres 0.62
Lot Dimensions 0.00 x 0.00
Property Description
This is a rare find is nestled in desirable Hideaway Farms. Exterior farmhouse stone and stucco facade compliments the Chester County country setting on a private premium lot that backs up to untouched open space.. Enter through the covered porch into the exquisite open two story open foyer with hardwood flooring and butterfly staircase. Each side of the foyer boasts the dining room and living room with crown molding and tons of natural light. The heart of the home is the spacious gourmet kitchen with granite counters, upgraded cabinets, two pantries, double oven, recessed lighting, pendulum lights, double sink, large center island with ample seating and 5 burner new gas cook top with custom exhaust hood, Butler station is an added bonus for entertaining and extended eating area with sliders to deck. The adjoining family room has vaulted ceilings, ceiling fan, gas marble surround fireplace and continued hardwood floors from throughout the first floor. Office is quiet and privately set off of the kitchen area with secret area to enter living room and a powder room offset from the kitchen and office. The final piece of the first floor amenities is the spacious mud/laundry room with double closet and entrance to the three car garage. Head upstairs to the second floor and make your way through the double doors into the master suite with oversized sitting room, "jaw dropping" double walk in closet and beautiful master bath with oversized stall shower, soaking tub and double sink with upgraded cabinets and ceramic tile flooring. 4 bedrooms and 2.5 baths 3 car oversized garage on .62 acre has has all that one would need. Professionally landscaped, mature trees and immaculately kept home has had one owner. Additional features are wains coating, tray ceilings, 9 ft and 2 story ceilings, expanded family room and master suite. You will not be disappointed when touring this property as well as enjoying nearby East Brandywine Park, Marsh Creek and Springton Manor Farm.
Location
State PA
County Chester
Area West Brandywine Twp (10329)
Zoning RESIDENTIAL
Direction Northeast
Rooms
Other Rooms Living Room, Dining Room, Primary Bedroom, Bedroom 2, Bedroom 3, Bedroom 4, Kitchen, Family Room, Office
Basement Full, Outside Entrance, Rear Entrance
Interior
Interior Features Attic, Butlers Pantry, Carpet, Ceiling Fan(s), Chair Railings, Combination Kitchen/Dining, Crown Moldings, Dining Area, Double/Dual Staircase, Family Room Off Kitchen, Floor Plan - Open, Formal/Separate Dining Room, Kitchen - Eat-In, Kitchen - Gourmet, Kitchen - Island, Pantry, Recessed Lighting, Soaking Tub, Stall Shower, Upgraded Countertops, Wainscotting, Window Treatments, Wood Floors
Hot Water Propane, 60+ Gallon Tank
Heating Forced Air
Cooling Central A/C
Flooring Carpet, Hardwood, Partially Carpeted, Ceramic Tile
Fireplaces Number 1
Fireplaces Type Fireplace - Glass Doors, Gas/Propane, Heatilator, Mantel(s), Marble
Equipment Cooktop, Dishwasher, Disposal, Dryer - Electric, Microwave, Oven - Double, Oven - Self Cleaning, Oven - Wall, Oven/Range - Electric, Refrigerator, Stove, Washer, Water Heater
Furnishings No
Fireplace Y
Window Features Double Pane,Screens,Sliding
Appliance Cooktop, Dishwasher, Disposal, Dryer - Electric, Microwave, Oven - Double, Oven - Self Cleaning, Oven - Wall, Oven/Range - Electric, Refrigerator, Stove, Washer, Water Heater
Heat Source Propane - Leased
Laundry Main Floor
Exterior
Garage Garage - Side Entry, Garage Door Opener, Inside Access, Oversized
Garage Spaces 13.0
Utilities Available Cable TV, Propane
Waterfront N
Water Access N
View Garden/Lawn, Street
Roof Type Shingle
Accessibility 36\"+ wide Halls
Parking Type Attached Garage, Off Street, Driveway
Attached Garage 3
Total Parking Spaces 13
Garage Y
Building
Lot Description Adjoins - Open Space, Backs - Open Common Area, Landscaping, Open, Premium, Rear Yard, SideYard(s), Sloping, Trees/Wooded
Story 2
Foundation Concrete Perimeter
Sewer On Site Septic
Water Public
Architectural Style Farmhouse/National Folk
Level or Stories 2
Additional Building Above Grade, Below Grade
Structure Type 9'+ Ceilings,2 Story Ceilings,Cathedral Ceilings,Tray Ceilings
New Construction N
Schools
High Schools Coatesville Area Senior
School District Coatesville Area
Others
Pets Allowed Y
Senior Community No
Tax ID 29-05 -0001.4900
Ownership Fee Simple
SqFt Source Assessor
Security Features Smoke Detector,Carbon Monoxide Detector(s)
Acceptable Financing Cash, Conventional, FHA, USDA, VA
Horse Property N
Listing Terms Cash, Conventional, FHA, USDA, VA
Financing Cash,Conventional,FHA,USDA,VA
Special Listing Condition Standard
Pets Description Dogs OK, Cats OK
Read Less Info
Want to know what your home might be worth? Contact us for a FREE valuation!

Our team is ready to help you sell your home for the highest possible price ASAP

Bought with Derek Donatelli • EXP Realty, LLC

"My job is to find and attract mastery-based agents to the office, protect the culture, and make sure everyone is happy! "






