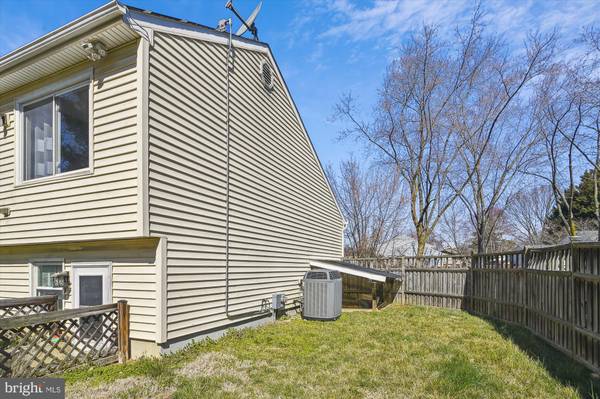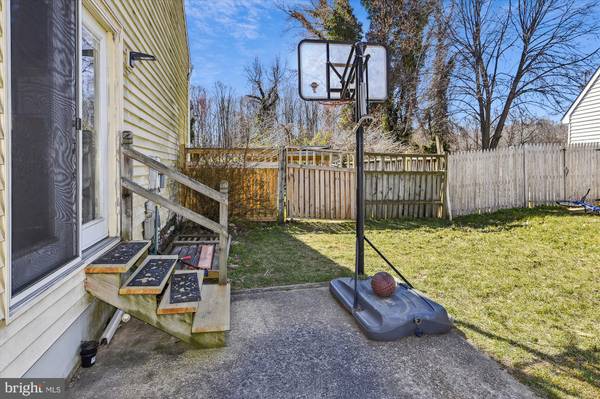$399,900
$399,900
For more information regarding the value of a property, please contact us for a free consultation.
2 Beds
2 Baths
1,950 SqFt
SOLD DATE : 05/11/2023
Key Details
Sold Price $399,900
Property Type Single Family Home
Sub Type Detached
Listing Status Sold
Purchase Type For Sale
Square Footage 1,950 sqft
Price per Sqft $205
Subdivision Revell Downs
MLS Listing ID MDAA2054346
Sold Date 05/11/23
Style Split Level
Bedrooms 2
Full Baths 2
HOA Fees $10/ann
HOA Y/N Y
Abv Grd Liv Area 1,500
Originating Board BRIGHT
Year Built 1981
Annual Tax Amount $3,772
Tax Year 2022
Lot Size 7,005 Sqft
Acres 0.16
Property Description
OPEN HOUSE 3/18 12 pm - 2 pm!!! Incredible opportunity to purchase this Single Family Home, in Revell Downs. Home has 2,370 Total SQFT!! Currently 2 Bedrooms, 2 Full Bathrooms, but this Home can easily become a 3 Bedroom Home. Interior is bigger than it looks from the Road. Main level features Vaulted Ceilings , Family Room with LVP Flooring , Eat-In Kitchen w/ Stainless Steel Appliance and Tile Flooring. Just off the Family Room is a small set of stairs that lead you up to the Primary Bedroom w/ LVP Flooring and Ceiling Fan, Full Bathroom #1 and a Cozy Den w/ Wood burning Fireplace. Off the Main Level a few steps down to the Lower Level Level 1 is the 2nd Bedroom w/ LVP Flooring, Full Bathroom and Laundry/Utility Room. A few more steps to Lower Level II you will happily discover a large Workshop/Storage/Utility Space as well as the potential 3rd Bedroom. The backyard can be accessed through the Laundry Room and is Oversized, Fully-Fenced w/ a Shed and Patio area w/ Pergola. Home updates in the last year New Tankless Hot Water Heater, Condensation Pump and New Steps off the Driveway to the Kitchen. Seller started the work to add the 3rd Bedroom in the Lower Level II, the room already has walls and an egress window, Buyer(s) will just need to add ceiling drywall/drop etc., flooring (i.e. carpet/LVP), trim, paint and a door to make it official. Home is conveniently located to commute to DC/Baltimore/Annapolis and local Military Bases, Entertainment, Dining, Shopping & more. Ask a lender about a 5/1, 7/1 or 10/1 Arm or 2-1 Rate Buy Down Programs.
Location
State MD
County Anne Arundel
Zoning R5
Rooms
Other Rooms Living Room, Primary Bedroom, Kitchen, Den, Basement, Bedroom 1, Laundry, Storage Room, Full Bath
Basement Connecting Stairway, Poured Concrete, Space For Rooms, Windows, Partially Finished, Interior Access, Daylight, Partial
Interior
Interior Features Kitchen - Eat-In, Wood Floors, Floor Plan - Open, Breakfast Area, Carpet, Ceiling Fan(s), Family Room Off Kitchen, Kitchen - Table Space, Pantry
Hot Water Electric, Tankless
Heating Energy Star Heating System, Heat Pump(s)
Cooling Energy Star Cooling System, Ceiling Fan(s), Heat Pump(s), Programmable Thermostat
Flooring Carpet, Luxury Vinyl Plank, Ceramic Tile
Fireplaces Number 1
Fireplaces Type Fireplace - Glass Doors
Equipment Washer/Dryer Hookups Only, Dishwasher, Disposal, Exhaust Fan, Icemaker, Oven/Range - Electric, Refrigerator
Fireplace Y
Window Features Insulated
Appliance Washer/Dryer Hookups Only, Dishwasher, Disposal, Exhaust Fan, Icemaker, Oven/Range - Electric, Refrigerator
Heat Source Electric
Exterior
Garage Spaces 3.0
Fence Fully, Privacy
Amenities Available Common Grounds, Tot Lots/Playground
Waterfront N
Water Access N
Roof Type Asphalt
Accessibility None
Parking Type Driveway, On Street
Total Parking Spaces 3
Garage N
Building
Story 4
Foundation Block
Sewer Public Sewer
Water Public
Architectural Style Split Level
Level or Stories 4
Additional Building Above Grade, Below Grade
Structure Type Cathedral Ceilings
New Construction N
Schools
Elementary Schools Windsor Farm
Middle Schools Severn River
High Schools Broadneck
School District Anne Arundel County Public Schools
Others
Pets Allowed Y
HOA Fee Include Common Area Maintenance
Senior Community No
Tax ID 020368490021239
Ownership Fee Simple
SqFt Source Assessor
Security Features Main Entrance Lock,Smoke Detector
Acceptable Financing Cash, Conventional, FHA, VA
Listing Terms Cash, Conventional, FHA, VA
Financing Cash,Conventional,FHA,VA
Special Listing Condition Standard
Pets Description No Pet Restrictions
Read Less Info
Want to know what your home might be worth? Contact us for a FREE valuation!

Our team is ready to help you sell your home for the highest possible price ASAP

Bought with Amy L Juras • Long & Foster Real Estate, Inc.

"My job is to find and attract mastery-based agents to the office, protect the culture, and make sure everyone is happy! "






