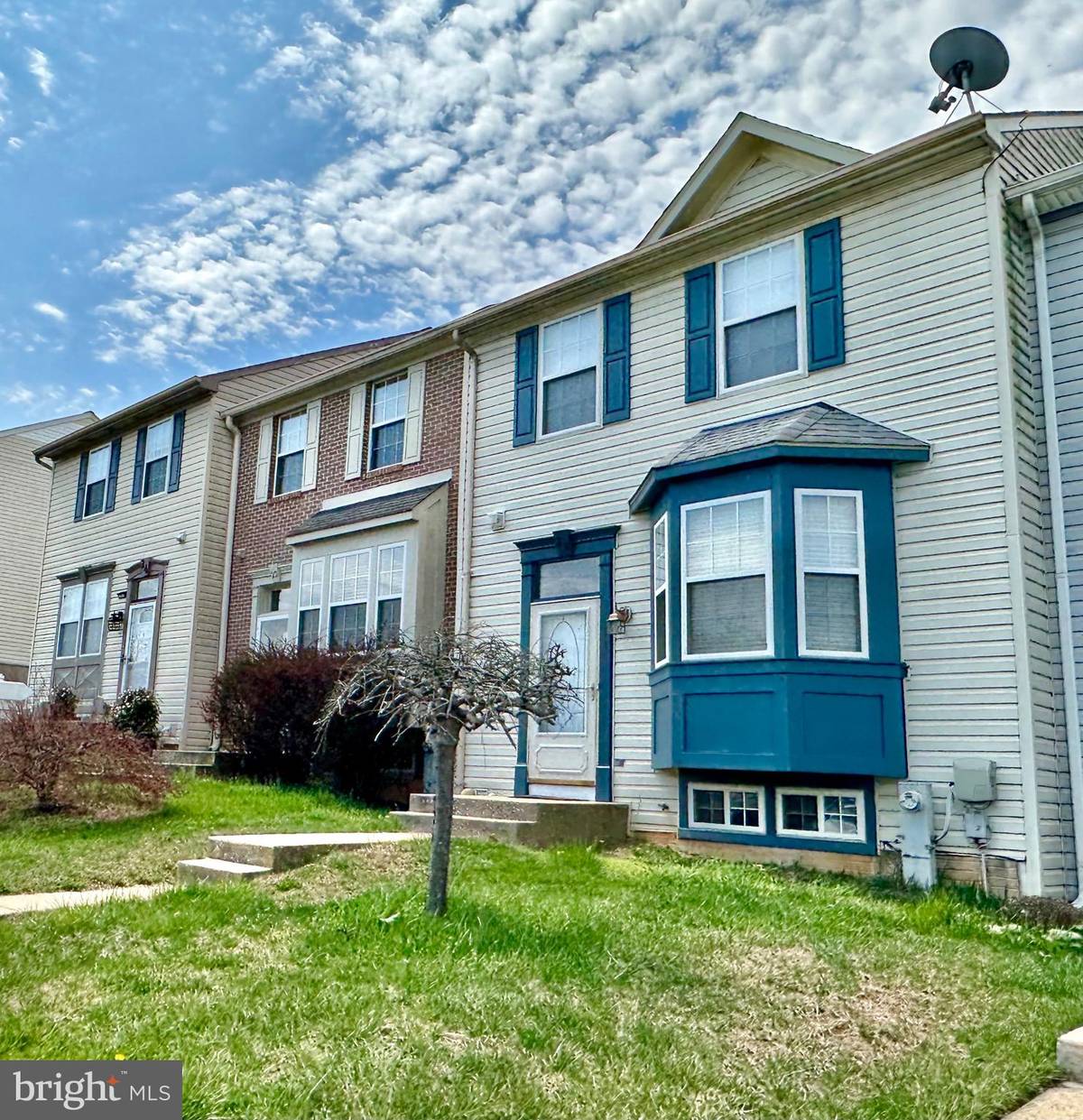$300,000
$279,900
7.2%For more information regarding the value of a property, please contact us for a free consultation.
3 Beds
3 Baths
1,816 SqFt
SOLD DATE : 05/11/2023
Key Details
Sold Price $300,000
Property Type Townhouse
Sub Type Interior Row/Townhouse
Listing Status Sold
Purchase Type For Sale
Square Footage 1,816 sqft
Price per Sqft $165
Subdivision Oakhurst
MLS Listing ID MDBC2064522
Sold Date 05/11/23
Style Colonial
Bedrooms 3
Full Baths 2
Half Baths 1
HOA Y/N N
Abv Grd Liv Area 1,336
Originating Board BRIGHT
Year Built 1992
Annual Tax Amount $3,516
Tax Year 2023
Lot Size 1,800 Sqft
Acres 0.04
Property Description
OFFER DEADLINE- April 17th at 7PM. This charming home features a fresh coat of paint both inside and outside, giving it a clean and modern look. Inside, you'll find an open living room with a wood-burning fireplace, perfect for relaxing or entertaining guests. The kitchen is spacious, with ample space for a dining table, making it the ideal spot for family meals or hosting dinner parties. On the upper level is located the primary bedroom which is a true retreat, featuring vaulted ceilings, a walk-in closet and a dual vanity sink. Two other bedrooms and another full bath is also located on this level. On the lower level this home features a versatile basement with a convenient walkout that leads to the fenced back yard where you can enjoy privacy and outdoor space. The basement includes a separate laundry space with plenty of bonus storage, a rough-in for a fourth bathroom, an extra combo fridge/freezer, and a water heater installed in 2020. The basement is ideal for a variety of uses such as a game room, home office, or even an in-law suite. Located in a wonderful neighborhood of Oakhurst with no HOA fees, this home offers the freedom to make it your own without any additional costs or restrictions. As an as-is sale, this is a fantastic opportunity for you to purchase a home that you can personalize to your own preferences and needs. Don't miss out on the chance to make this house your home. Contact us today to schedule a showing and see all of the amazing possibilities this home has to offer!
Location
State MD
County Baltimore
Direction East
Rooms
Other Rooms Living Room, Primary Bedroom, Bedroom 2, Kitchen, Family Room, Bedroom 1, Laundry, Storage Room
Basement Connecting Stairway, Outside Entrance, Rear Entrance, Daylight, Partial, Improved, Partially Finished, Walkout Stairs
Interior
Interior Features Combination Dining/Living, Primary Bath(s), Floor Plan - Open
Hot Water Electric
Heating Heat Pump(s)
Cooling Central A/C
Fireplaces Number 1
Fireplaces Type Mantel(s)
Equipment Washer/Dryer Hookups Only, Dishwasher, Disposal, Extra Refrigerator/Freezer, Freezer, Icemaker, Microwave, Oven - Self Cleaning, Oven/Range - Electric, Range Hood, Refrigerator
Fireplace Y
Window Features Double Pane
Appliance Washer/Dryer Hookups Only, Dishwasher, Disposal, Extra Refrigerator/Freezer, Freezer, Icemaker, Microwave, Oven - Self Cleaning, Oven/Range - Electric, Range Hood, Refrigerator
Heat Source Electric
Exterior
Fence Partially, Rear
Utilities Available Cable TV Available
Waterfront N
Water Access N
View Street, Trees/Woods
Roof Type Asphalt
Street Surface Access - Above Grade,Black Top
Accessibility None
Parking Type On Street
Garage N
Building
Lot Description Landscaping, No Thru Street
Story 2
Foundation Concrete Perimeter
Sewer Public Sewer
Water Public
Architectural Style Colonial
Level or Stories 2
Additional Building Above Grade, Below Grade
Structure Type 9'+ Ceilings,Vaulted Ceilings
New Construction N
Schools
School District Baltimore County Public Schools
Others
Senior Community No
Tax ID 04112000001925
Ownership Fee Simple
SqFt Source Assessor
Acceptable Financing FHA, FHLMC, FMHA, FNMA, Other, VA
Listing Terms FHA, FHLMC, FMHA, FNMA, Other, VA
Financing FHA,FHLMC,FMHA,FNMA,Other,VA
Special Listing Condition Standard
Read Less Info
Want to know what your home might be worth? Contact us for a FREE valuation!

Our team is ready to help you sell your home for the highest possible price ASAP

Bought with Alexis A. Fleming • Harris Hawkins & Co

"My job is to find and attract mastery-based agents to the office, protect the culture, and make sure everyone is happy! "

