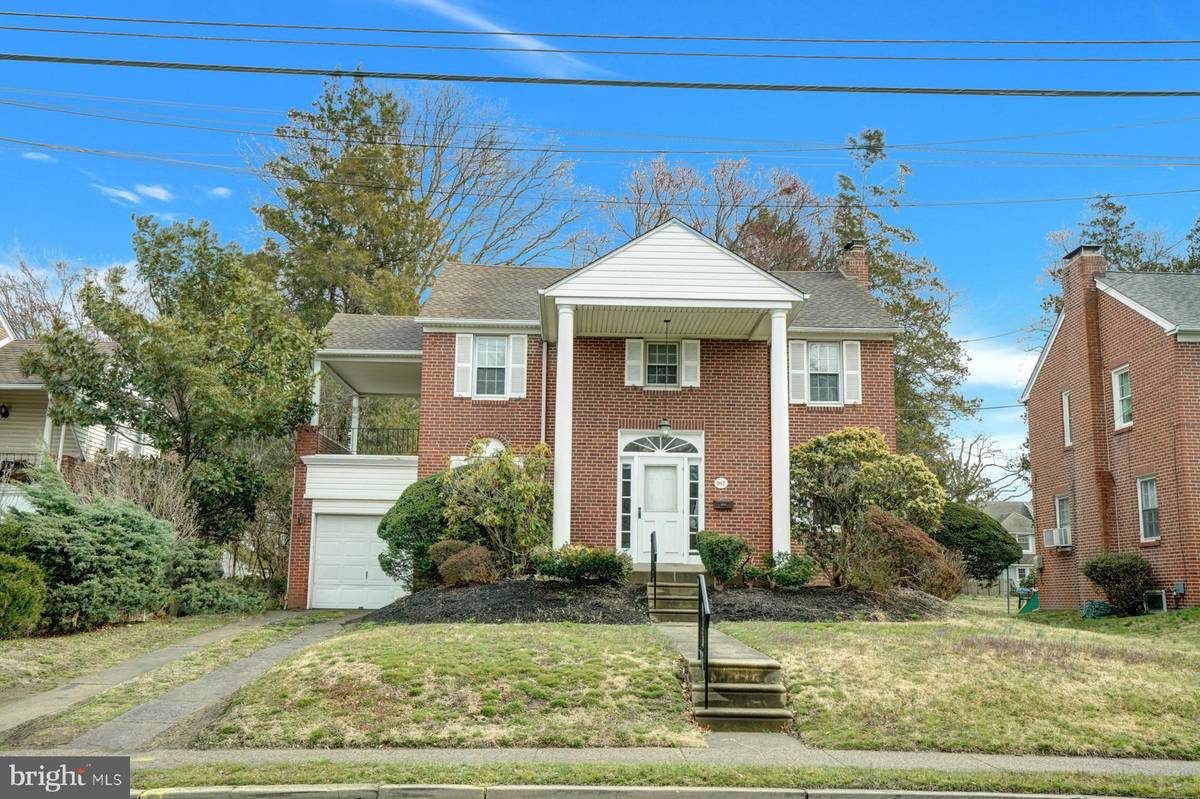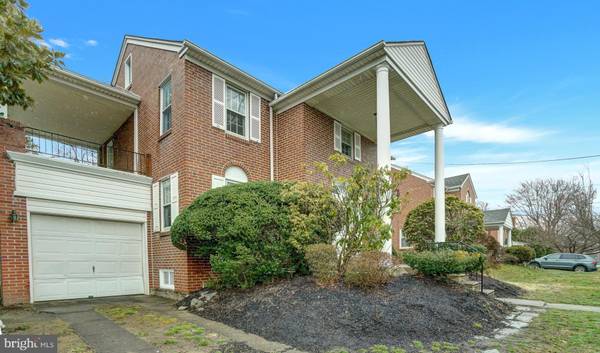$300,000
$290,000
3.4%For more information regarding the value of a property, please contact us for a free consultation.
3 Beds
2 Baths
1,748 SqFt
SOLD DATE : 04/28/2023
Key Details
Sold Price $300,000
Property Type Single Family Home
Sub Type Detached
Listing Status Sold
Purchase Type For Sale
Square Footage 1,748 sqft
Price per Sqft $171
Subdivision Drexel Hill
MLS Listing ID PADE2043052
Sold Date 04/28/23
Style Colonial
Bedrooms 3
Full Baths 2
HOA Y/N N
Abv Grd Liv Area 1,748
Originating Board BRIGHT
Year Built 1940
Annual Tax Amount $8,072
Tax Year 2023
Lot Size 0.270 Acres
Acres 0.27
Lot Dimensions 60.00 x 200.00
Property Description
Welcome to this stately 3-bedroom 2 bath brick colonial. The front view of this fabulous house has large colonial columns from the front porch to the second floor. With 1,748 square feet of living space, it offers plenty of room for your growing family. Enter to a spacious foyer with cathedral ceilings, center hall closet, beautiful hardwood floors and large staircase to the second floor. The living room is to the right of the foyer and has built in corner bookshelves, wood fireplace, hardwood floors and an access door to the large level back yard to a spacious patio. To the left of the foyer is the formal dining room with a built-in corner book shelve and beautiful hardwood floors. Through the dining room is the cozy breakfast room and Kitchen with an outside entrance to the large rear yard. From the kitchen you are brought back to the center foyer area with a door to the basement.
Second floor has a substantial size Master bedroom, full master bath with a shower, an added dressing room with access to a stairway to a full attic with plenty of storage space. The middle bedroom is spacious with hardwood floors and the third bedroom is a nice size with access to a beautiful side porch deck which is situated over the one car garage. The hall bath finishes off the second floor with a large hall area with beautiful hardwood floors.
The basement is massive and unfinished with a nice size storage closet under the steps. The separate utility room is quite large and has an area for a washer and dryer and once had a separate powder room that could be brought back. The outside entrance door leads to the back yard. Private parking for two cars in the driveway with a door from the garage to the back yard. The house was built when master craftsmen took pride in what they built. The house needs some cosmetic TLC which is reflected in the sales price. Documents are in Bright and will show all the recent repairs to the property. Some photos are virtual staged to show the size of the rooms. Your vision is all that is needed to make this beautiful house your own. A one-year Home Warranty is included.
Location
State PA
County Delaware
Area Upper Darby Twp (10416)
Zoning R-10 RESIDENTIAL
Rooms
Basement Full, Outside Entrance, Poured Concrete, Unfinished, Rear Entrance
Interior
Interior Features Attic, Breakfast Area, Built-Ins, Ceiling Fan(s), Chair Railings, Crown Moldings
Hot Water Natural Gas
Heating Hot Water
Cooling Central A/C
Flooring Hardwood
Fireplaces Number 1
Fireplaces Type Wood
Equipment Built-In Range, Dishwasher, Dryer, Oven/Range - Electric, Refrigerator
Fireplace Y
Appliance Built-In Range, Dishwasher, Dryer, Oven/Range - Electric, Refrigerator
Heat Source Natural Gas
Laundry Basement
Exterior
Garage Garage - Rear Entry, Garage Door Opener
Garage Spaces 3.0
Utilities Available Electric Available, Natural Gas Available
Waterfront N
Water Access N
Roof Type Shingle
Accessibility None
Road Frontage Boro/Township
Parking Type Attached Garage, Driveway, Off Street, On Street
Attached Garage 1
Total Parking Spaces 3
Garage Y
Building
Story 2
Foundation Block
Sewer Public Sewer
Water Public
Architectural Style Colonial
Level or Stories 2
Additional Building Above Grade, Below Grade
Structure Type Dry Wall
New Construction N
Schools
School District Upper Darby
Others
Senior Community No
Tax ID 16-10-00197-00
Ownership Fee Simple
SqFt Source Assessor
Acceptable Financing Cash, FHA, VA
Listing Terms Cash, FHA, VA
Financing Cash,FHA,VA
Special Listing Condition Standard
Read Less Info
Want to know what your home might be worth? Contact us for a FREE valuation!

Our team is ready to help you sell your home for the highest possible price ASAP

Bought with Nelson Sinanaj • RE/MAX Affiliates

"My job is to find and attract mastery-based agents to the office, protect the culture, and make sure everyone is happy! "






