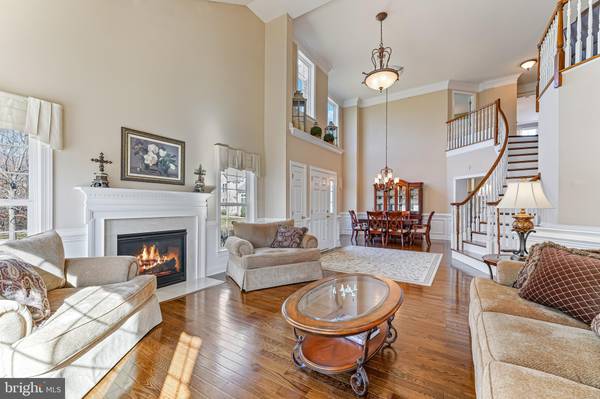$675,000
$675,000
For more information regarding the value of a property, please contact us for a free consultation.
3 Beds
4 Baths
2,500 SqFt
SOLD DATE : 05/15/2023
Key Details
Sold Price $675,000
Property Type Townhouse
Sub Type End of Row/Townhouse
Listing Status Sold
Purchase Type For Sale
Square Footage 2,500 sqft
Price per Sqft $270
Subdivision Woodledge At Whitford Hills
MLS Listing ID PACT2040112
Sold Date 05/15/23
Style Carriage House,Traditional
Bedrooms 3
Full Baths 2
Half Baths 2
HOA Fees $245/mo
HOA Y/N Y
Abv Grd Liv Area 2,500
Originating Board BRIGHT
Year Built 2008
Annual Tax Amount $6,716
Tax Year 2023
Lot Size 1,939 Sqft
Acres 0.04
Lot Dimensions 0.00 x 0.00
Property Description
Location, Location, Location. This home is situated in a Gold Star Community located in the highly acclaimed West Chester School District, minutes from the SEPTA and Amtrak train stations, major commuting routes, shopping, grocery stores (Wegmans & Whole Foods), Lowes, many restaurants, Exton Mall, movie theatres/entertainment, bus stops, medical offices, Whitford Country Club and the Chester County multi-use trail. Not only is the location of the neighborhood outstanding, but this END UNIT carriage home was built on one of the best home sites at the very end of the neighborhood, in a large cul-de-sac which backs up to the walking trails, away from road noise and through traffic. As you approach this luxurious END UNIT carriage home you will appreciate the lovely curb appeal, the two car garage, and the well maintained landscaping and grounds. The front porch faces some open space and is tucked away from the road. Once inside, this elegant and upgraded home welcomes you with a 2-story living room and dining room with gleaming hardwood floors, a MAIN FLOOR PRIMARY BEDROOM SUITE, and a main floor laundry room and powder room. Just beyond the dining room is a small butler’s pantry which leads you to the light filled, stunning chef’s dream kitchen. You will enjoy cooking in this amazing gourmet kitchen with stunning off-white cabinetry, beautiful granite counter tops, a generously sized center island, and a spacious breakfast area. The 2nd floor features a large open landing which can be used as an office or an additional family room, a full bathroom with a double sink vanity and custom tile work, and two additional generously sized bedrooms. The living space continues in the finished basement, complete with lovely molding details and a conforming egress. There is even enough space for storage or a hobby/work room in the unfinished space. There is also a very nice deck off the living room. This home shows like a model home and the sellers have put in a newer hot water heater and added a water softener and filtration system. So, if you are ready for maintenance free living, with a FIRST FLOOR MASTER and convenience to shopping, transportation, and medical offices, with lovely walking trails and a peaceful, quiet location, this is the property that you will want to call home!
Location
State PA
County Chester
Area West Whiteland Twp (10341)
Zoning R10
Rooms
Other Rooms Living Room, Dining Room, Primary Bedroom, Bedroom 2, Bedroom 3, Kitchen, Family Room, Breakfast Room, Laundry, Loft, Utility Room, Bathroom 2, Primary Bathroom, Half Bath
Basement Full, Fully Finished, Interior Access, Poured Concrete
Main Level Bedrooms 1
Interior
Interior Features Breakfast Area, Butlers Pantry, Crown Moldings, Curved Staircase, Entry Level Bedroom, Kitchen - Eat-In, Kitchen - Island, Kitchen - Table Space, Soaking Tub, Sprinkler System, Wainscotting, Water Treat System, Window Treatments, Wood Floors
Hot Water Natural Gas
Heating Forced Air
Cooling Central A/C
Fireplaces Number 1
Fireplace Y
Heat Source Natural Gas
Laundry Main Floor
Exterior
Garage Garage - Front Entry, Garage Door Opener, Inside Access
Garage Spaces 4.0
Amenities Available Jog/Walk Path
Waterfront N
Water Access N
Accessibility None
Parking Type Attached Garage, Driveway
Attached Garage 2
Total Parking Spaces 4
Garage Y
Building
Story 2
Foundation Concrete Perimeter
Sewer Public Sewer
Water Public
Architectural Style Carriage House, Traditional
Level or Stories 2
Additional Building Above Grade, Below Grade
New Construction N
Schools
School District West Chester Area
Others
HOA Fee Include Lawn Maintenance,Snow Removal
Senior Community No
Tax ID 41-04 -0025.2200
Ownership Fee Simple
SqFt Source Assessor
Special Listing Condition Standard
Read Less Info
Want to know what your home might be worth? Contact us for a FREE valuation!

Our team is ready to help you sell your home for the highest possible price ASAP

Bought with Sophia V Bilinsky • BHHS Fox & Roach-Kennett Sq

"My job is to find and attract mastery-based agents to the office, protect the culture, and make sure everyone is happy! "






