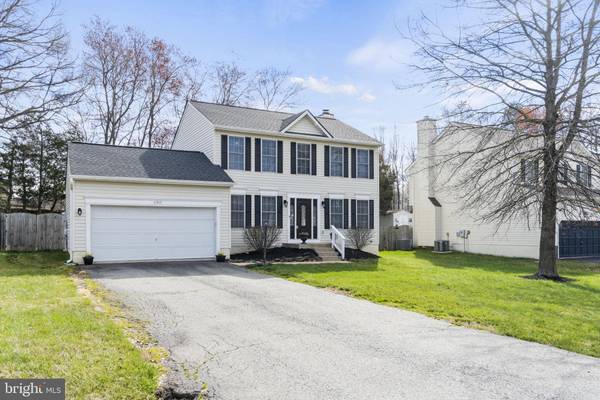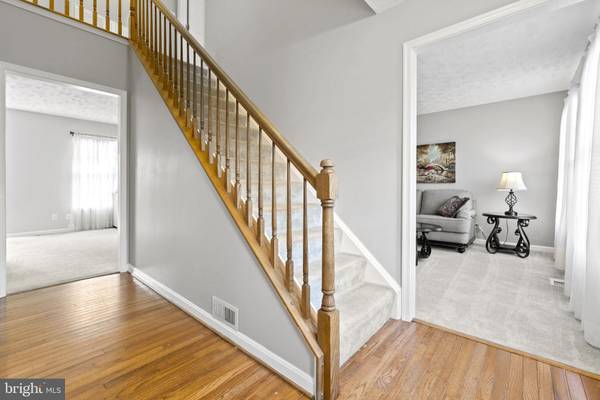$395,000
$395,000
For more information regarding the value of a property, please contact us for a free consultation.
3 Beds
3 Baths
1,728 SqFt
SOLD DATE : 05/15/2023
Key Details
Sold Price $395,000
Property Type Single Family Home
Sub Type Detached
Listing Status Sold
Purchase Type For Sale
Square Footage 1,728 sqft
Price per Sqft $228
Subdivision Smoketree
MLS Listing ID VASP2016102
Sold Date 05/15/23
Style Colonial
Bedrooms 3
Full Baths 2
Half Baths 1
HOA Fees $11/ann
HOA Y/N Y
Abv Grd Liv Area 1,728
Originating Board BRIGHT
Year Built 1995
Annual Tax Amount $2,040
Tax Year 2022
Lot Size 0.280 Acres
Acres 0.28
Property Description
Back on the market due to no fault of the Seller. Buyers Financing fell through. Home appraised for $410,000. Beautiful Colonial in Smoketree. 3 Bedrooms, 2.5 Baths with 1,728 sq ft. Loads of improvements! New roof, gutters, HVAC, half bath remodel, sliding glass door 2017. New Hot water heater and carpet 2018. This traditional floor plan features a warm, welcoming interior that includes a formal living room, formal dining room, flow-through living and kitchen area with room for a breakfast table. Enjoy the sleek finishes in this charming kitchen that has been well-maintained complete with upgraded appliances(refrigerator- 2021,stove 2020) and electric oven, laminate countertops, white cabinetry and a floor-to-ceiling pantry. Easy access to the washer and dryer (2019) in hallway. Easily entertain guest from the Kitchen into the Living Room, which features a stone fireplace and updated half bath. Tons of natural light floods in from the sliding glass door, leading you to the deck and rolling green yard, complete with a wood fence and shed. Moving upstairs, you will find the generous sized hall bath with a soaking tub and oversized vanity. Continue to the spacious Primary bedroom that provides a walk-in closet, soaking tub and separate shower. Two additional bedrooms with ample closet space complete the second floor. Spacious 2-car attached garage allows plenty of room for vehicles and belongings. Reap the benefits of neighborhood living in an established section of Spotsylvania County. Experience everything that this city community offers. Just minutes to Loriella Park, shopping malls, restaurants, grocery stores and department stores. Commuter Parking and freeways ride-share options only minutes away. Easy access to top-rated public schools.
Location
State VA
County Spotsylvania
Zoning R1
Interior
Hot Water Natural Gas
Heating Forced Air
Cooling Central A/C
Flooring Carpet, Vinyl, Hardwood
Fireplaces Number 1
Fireplace Y
Window Features Double Pane
Heat Source Natural Gas
Exterior
Exterior Feature Deck(s)
Garage Garage - Front Entry
Garage Spaces 2.0
Fence Rear
Utilities Available Cable TV Available
Waterfront N
Water Access N
Roof Type Asphalt
Accessibility None
Porch Deck(s)
Parking Type Off Street, Attached Garage
Attached Garage 2
Total Parking Spaces 2
Garage Y
Building
Lot Description Backs to Trees
Story 2
Foundation Crawl Space
Sewer Public Sewer
Water Public
Architectural Style Colonial
Level or Stories 2
Additional Building Above Grade, Below Grade
Structure Type Dry Wall
New Construction N
Schools
High Schools Riverbend
School District Spotsylvania County Public Schools
Others
Senior Community No
Tax ID 22S3-73-
Ownership Fee Simple
SqFt Source Estimated
Special Listing Condition Standard
Read Less Info
Want to know what your home might be worth? Contact us for a FREE valuation!

Our team is ready to help you sell your home for the highest possible price ASAP

Bought with Karen A Janson • Avery-Hess, REALTORS

"My job is to find and attract mastery-based agents to the office, protect the culture, and make sure everyone is happy! "






