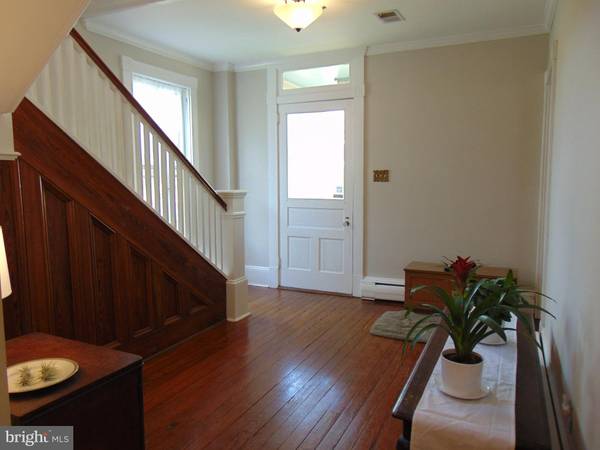$375,000
$375,000
For more information regarding the value of a property, please contact us for a free consultation.
3 Beds
2 Baths
1,696 SqFt
SOLD DATE : 05/15/2023
Key Details
Sold Price $375,000
Property Type Single Family Home
Sub Type Detached
Listing Status Sold
Purchase Type For Sale
Square Footage 1,696 sqft
Price per Sqft $221
Subdivision None Available
MLS Listing ID VACU2004996
Sold Date 05/15/23
Style Traditional
Bedrooms 3
Full Baths 2
HOA Y/N N
Abv Grd Liv Area 1,696
Originating Board BRIGHT
Year Built 1934
Annual Tax Amount $1,706
Tax Year 2022
Lot Size 8,712 Sqft
Acres 0.2
Property Description
Charming 3 bedroom, 2 full bath colonial just one block off of Main St. Open, welcoming foyer with a quarter turn staircase leading to the upper level bedrooms and sewing room/office that overlooks S. West St. Home features a family room, formal dining room, and kitchen with a mud room off the back of the home. Home has been fully freshly painted inside, and upper level clawfoot tub was recently reglazed. Full unfinished walk out basement offers ample storage and could be set up as a media room, game room, or the space your teenagers need to call their own. Backyard leading to detached garage is fenced to keep your kids or four-legged family members safe and secure. Enjoy coffee off the large back deck in the morning sun, or have your evening cookouts in the cool afternoon shade. And who doesn't love a covered front porch to sit and watch people, or a good rainstorm go by? Fresh landscaping and a beautiful cherry tree out front makes this home very welcoming. Such a great location and convenient to the Farmer's Market and downtown Davis St stores and restaurants. Owners have done a pre-listing home inspection by House Master Home Inspections and made repairs they felt were most necessary/safety related and are happy to share the report. (Buyers are still encouraged to do their own inspections). Brand new gas water heater, gas range. Roof and HVAC replaced in 2019--all major systems are new, or in nearly new condition. Home is priced with condition of original hardwood flooring condition in mind. Come see!
Location
State VA
County Culpeper
Zoning R3
Rooms
Basement Connecting Stairway, Outside Entrance, Unfinished, Walkout Level, Windows
Main Level Bedrooms 3
Interior
Hot Water Natural Gas
Heating Baseboard - Hot Water
Cooling Central A/C
Heat Source Natural Gas
Exterior
Garage Other
Garage Spaces 2.0
Utilities Available Cable TV, Natural Gas Available
Waterfront N
Water Access N
Roof Type Architectural Shingle
Accessibility None
Parking Type Detached Garage, On Street
Total Parking Spaces 2
Garage Y
Building
Story 2
Foundation Block
Sewer Public Sewer
Water Public
Architectural Style Traditional
Level or Stories 2
Additional Building Above Grade, Below Grade
New Construction N
Schools
School District Culpeper County Public Schools
Others
Senior Community No
Tax ID 41A2 1 Z 2
Ownership Fee Simple
SqFt Source Assessor
Acceptable Financing Cash, Conventional, FHA, USDA, VA, VHDA
Listing Terms Cash, Conventional, FHA, USDA, VA, VHDA
Financing Cash,Conventional,FHA,USDA,VA,VHDA
Special Listing Condition Standard
Read Less Info
Want to know what your home might be worth? Contact us for a FREE valuation!

Our team is ready to help you sell your home for the highest possible price ASAP

Bought with Janet A Holden • CENTURY 21 New Millennium

"My job is to find and attract mastery-based agents to the office, protect the culture, and make sure everyone is happy! "






