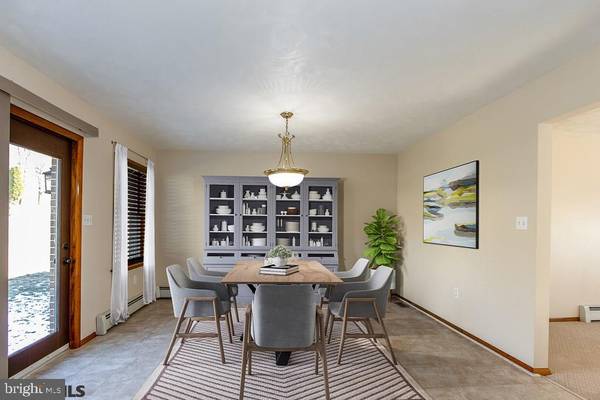$285,000
$325,000
12.3%For more information regarding the value of a property, please contact us for a free consultation.
4 Beds
3 Baths
2,088 SqFt
SOLD DATE : 05/15/2023
Key Details
Sold Price $285,000
Property Type Single Family Home
Sub Type Detached
Listing Status Sold
Purchase Type For Sale
Square Footage 2,088 sqft
Price per Sqft $136
Subdivision None Available
MLS Listing ID PACD2042946
Sold Date 05/15/23
Style Raised Ranch/Rambler
Bedrooms 4
Full Baths 3
HOA Y/N N
Abv Grd Liv Area 2,088
Originating Board CCAR
Year Built 1996
Annual Tax Amount $3,920
Tax Year 2022
Lot Size 0.810 Acres
Acres 0.81
Property Description
If you have been looking for a spacious and quality home in the PO district, this is it! This is a beautiful one owner home that has been exceptionally well maintained and cared for throughout the years! You will be sure to love this 4-bedroom, 3-bathroom brick raised ranch home with a large 2 car integral garage and full basement. An excellent combination of functionality and flow in this sprawling floor plan lends itself well to entertaining and everyday living. Features include a designated laundry room, home office, back deck, front porch, retaining wall, newly installed public sewer line, and a large shed. Other improvements in 2022 include new garage doors, granite counter tops, kitchen & bathroom flooring, carpeting, and back porch. Situated on nearly an acre with ample parking, you will not be disappointed. Attention to detail and pride of ownership is apparent in this home, see for yourself today. Please ask for a full list of improvements and property maintenance, it is impressive!
Location
State PA
County Clearfield
Area Decatur Twp (158112)
Zoning RESIDENTIAL
Rooms
Other Rooms Living Room, Dining Room, Primary Bedroom, Kitchen, Laundry, Other, Office, Primary Bathroom, Full Bath, Additional Bedroom
Basement Unfinished, Full
Main Level Bedrooms 4
Interior
Interior Features Kitchen - Eat-In
Hot Water Electric
Heating Hot Water
Cooling Window Unit(s)
Fireplace N
Heat Source Oil
Exterior
Exterior Feature Porch(es), Deck(s)
Garage Built In
Garage Spaces 2.0
Waterfront N
Water Access N
Roof Type Shingle
Street Surface Paved
Accessibility None
Porch Porch(es), Deck(s)
Parking Type Attached Garage
Attached Garage 2
Total Parking Spaces 2
Garage Y
Building
Story 1
Foundation Block
Sewer Public Sewer
Water Public
Architectural Style Raised Ranch/Rambler
Level or Stories 1
Additional Building Above Grade, Below Grade
New Construction N
Schools
School District Philipsburg-Osceola Area
Others
Senior Community No
Tax ID P12-000-00123
Ownership Fee Simple
SqFt Source Estimated
Special Listing Condition Standard
Read Less Info
Want to know what your home might be worth? Contact us for a FREE valuation!

Our team is ready to help you sell your home for the highest possible price ASAP

Bought with Nicole Beveridge • Ryen Realty LLC

"My job is to find and attract mastery-based agents to the office, protect the culture, and make sure everyone is happy! "






