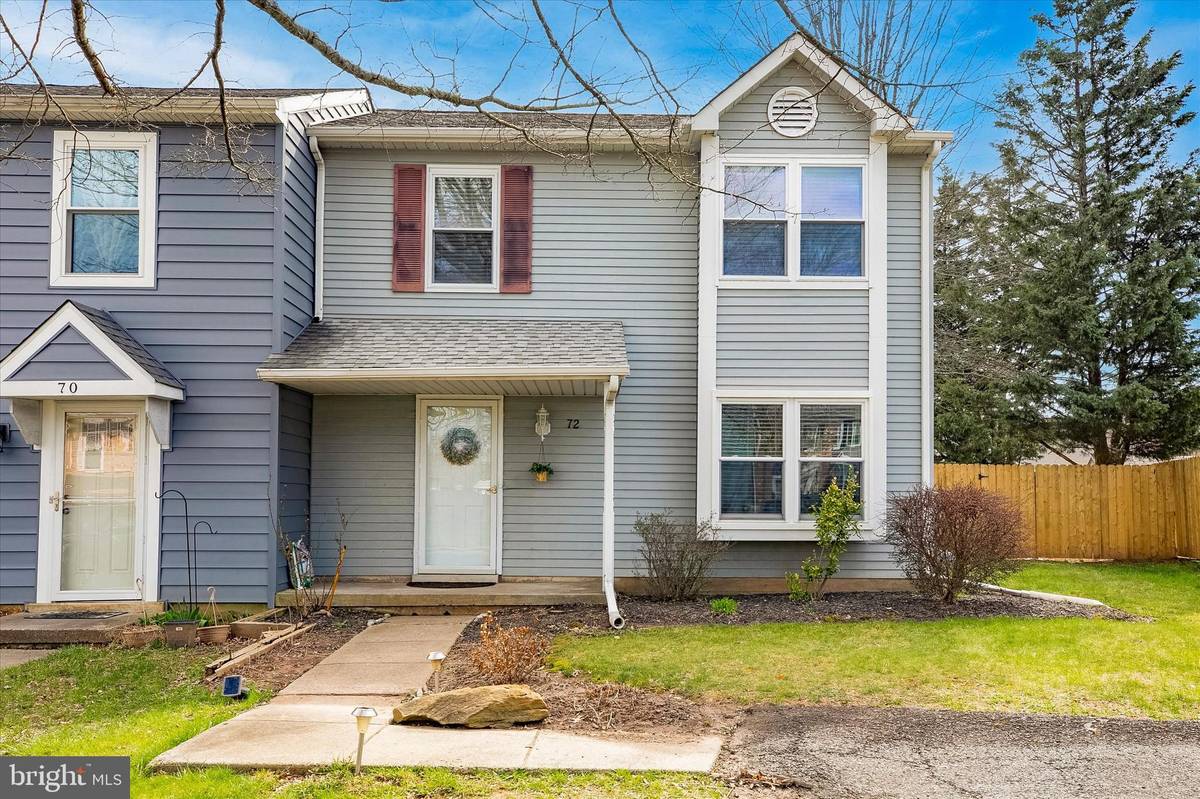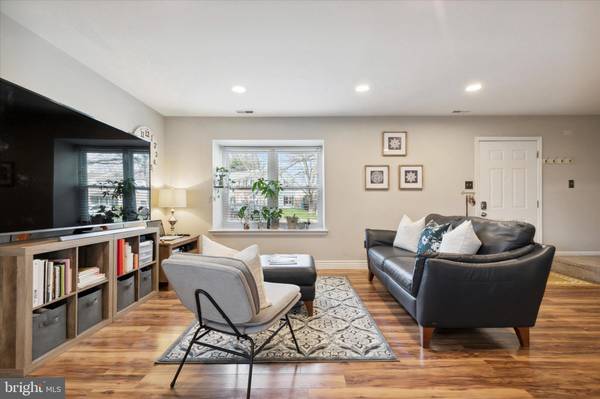$360,000
$324,900
10.8%For more information regarding the value of a property, please contact us for a free consultation.
3 Beds
2 Baths
1,236 SqFt
SOLD DATE : 05/16/2023
Key Details
Sold Price $360,000
Property Type Townhouse
Sub Type End of Row/Townhouse
Listing Status Sold
Purchase Type For Sale
Square Footage 1,236 sqft
Price per Sqft $291
Subdivision Wynmere Hunt
MLS Listing ID PAMC2068316
Sold Date 05/16/23
Style Colonial
Bedrooms 3
Full Baths 1
Half Baths 1
HOA Y/N N
Abv Grd Liv Area 1,236
Originating Board BRIGHT
Year Built 1985
Annual Tax Amount $4,163
Tax Year 2022
Lot Size 5,545 Sqft
Acres 0.13
Lot Dimensions 31.00 x 0.00
Property Description
Welcome to this beautiful end-unit townhouse in the very desirable Wynmere Community that is located in the award winning Hatboro-Horsham School District!!! Enter this freshly painted home from a covered entry, walk into a spacious living room complete with wood flooring, recessed lighting and natural lights pouring through the bay windows. Just off the living room is a dining room, adjoining eat-in kitchen with granite countertops, subway tile backsplash and newly installed vinyl plank flooring. A utility & laundry is conveniently located next to the kitchen, sliding glass doors leading to a spacious deck and a large fenced backyard, excellent for upcoming summer BBQ with family and friends, entertaining or just relaxing with a morning coffee. Upstairs you will find 3 nicely sized bedrooms, one updated full bath and a dressing area with sink in the master bedroom. This home has a 2 car driveway parking and tons of street parking. It is just minutes away from the public trains, parks, library, walking trails, and shopping. Easy access to major roads, such as RT 611 and PA-Turnpike. NO ASSOCIATION FEES.
Location
State PA
County Montgomery
Area Horsham Twp (10636)
Zoning R3
Interior
Interior Features Attic, Ceiling Fan(s), Combination Dining/Living, Dining Area, Floor Plan - Open, Kitchen - Eat-In, Recessed Lighting, Tub Shower, Upgraded Countertops
Hot Water Natural Gas
Heating Forced Air
Cooling Central A/C
Flooring Luxury Vinyl Plank, Laminate Plank
Equipment Built-In Microwave, Dishwasher, Dryer, Oven/Range - Gas, Refrigerator, Washer
Appliance Built-In Microwave, Dishwasher, Dryer, Oven/Range - Gas, Refrigerator, Washer
Heat Source Natural Gas
Exterior
Garage Spaces 2.0
Waterfront N
Water Access N
Accessibility None
Total Parking Spaces 2
Garage N
Building
Story 2
Foundation Slab
Sewer Public Sewer
Water Public
Architectural Style Colonial
Level or Stories 2
Additional Building Above Grade, Below Grade
New Construction N
Schools
School District Hatboro-Horsham
Others
Senior Community No
Tax ID 36-00-05792-499
Ownership Fee Simple
SqFt Source Assessor
Acceptable Financing Cash, Conventional, FHA, VA
Listing Terms Cash, Conventional, FHA, VA
Financing Cash,Conventional,FHA,VA
Special Listing Condition Standard
Read Less Info
Want to know what your home might be worth? Contact us for a FREE valuation!

Our team is ready to help you sell your home for the highest possible price ASAP

Bought with David Davis • Springer Realty Group

"My job is to find and attract mastery-based agents to the office, protect the culture, and make sure everyone is happy! "






