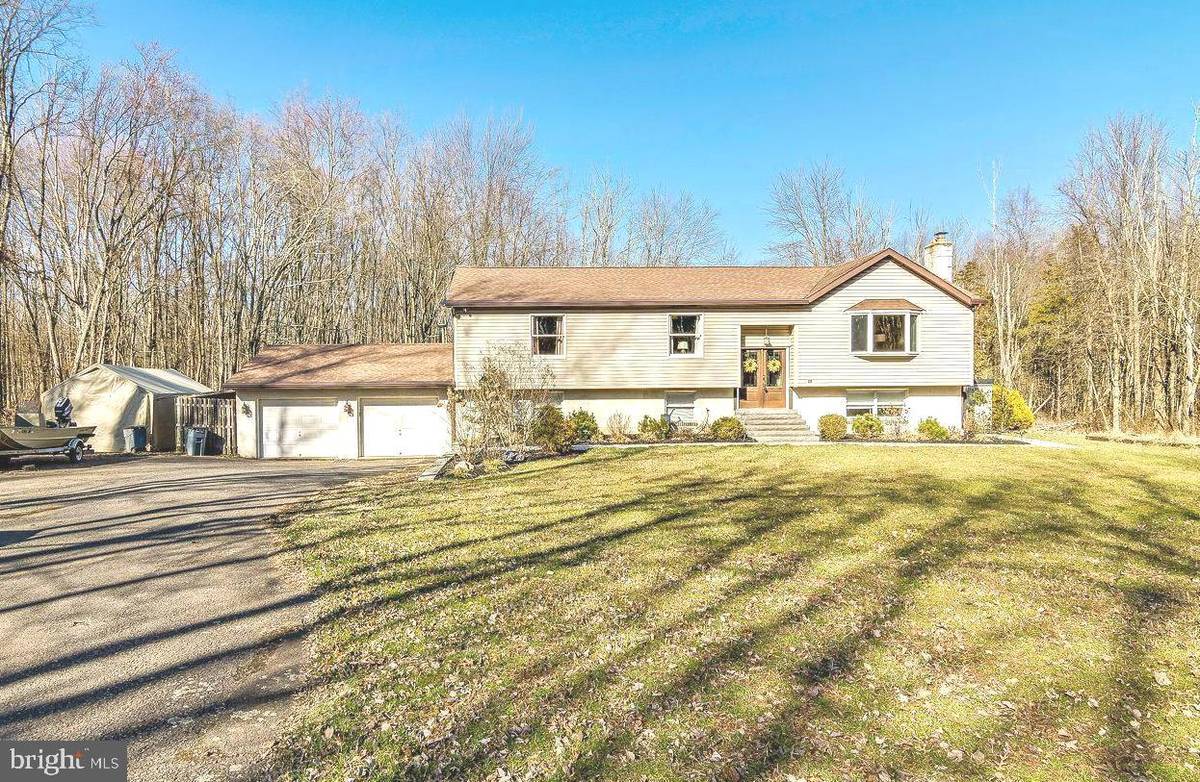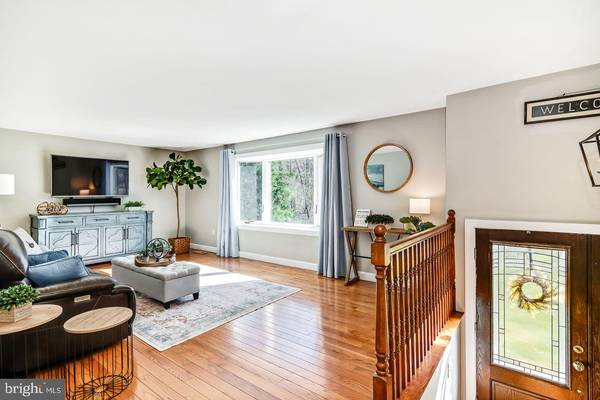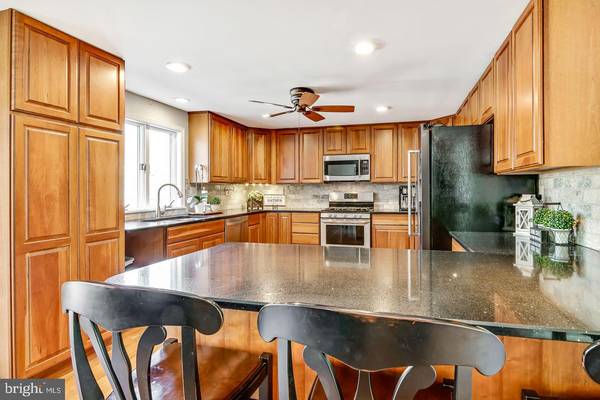$626,000
$549,900
13.8%For more information regarding the value of a property, please contact us for a free consultation.
4 Beds
3 Baths
2,585 SqFt
SOLD DATE : 05/16/2023
Key Details
Sold Price $626,000
Property Type Single Family Home
Sub Type Detached
Listing Status Sold
Purchase Type For Sale
Square Footage 2,585 sqft
Price per Sqft $242
Subdivision None Available
MLS Listing ID PABU2045036
Sold Date 05/16/23
Style Bi-level,Transitional
Bedrooms 4
Full Baths 3
HOA Y/N N
Abv Grd Liv Area 1,375
Originating Board BRIGHT
Year Built 1981
Annual Tax Amount $6,382
Tax Year 2022
Lot Size 10.133 Acres
Acres 10.13
Lot Dimensions 0.00 x 0.00
Property Description
From the moment you turn onto the long drive you will feel the quiet tranquility of this beautiful property. Sitting on over 10 acres, this gorgeous, impeccable home boasts 4 good sized Bedrooms, 3 Full Baths and is full of tasteful, timeless upgrades. Once you enter the double front doors and up to the Living Area, you will realize that you have uncovered a polished gem. A big picture window washes the front room with sunlight, catching the glint of the gleaming hardwood flooring that runs throughout the entire upper floor. The Gourmet Eat-In Kitchen is HUGE with rich deep maple cabinetry, stainless steel appliances and gleaming granite countertops with ample space to prepare holiday dinners or family celebrations. From the Breakfast Area you will be immediately drawn to views of nature in the expansive wooded backyard. Imagine sipping your morning coffee from the Oversized Deck and catching the glimpse of a family of deer or native birds singing in a tree. Down the hallway you’ll find the three large Bedrooms, all of them with the most restful views of the surrounding forest. The Master Retreat boasts a tastefully updated Ensuite Bath featuring double sinks with solid surface countertops and tiled floors. On the Lower Level you’ll find beautiful wood look tile flooring throughout and the most amazing space for entertaining. On this floor, you will also find the 4th Bedroom/Office which is tucked away in a quiet corner and boasts 2 double Closets. The new Full Bath with designer tiled shower and marble countertop sink is simply pristine. Store your hunting or camping gear in the large Storage Room or in the double closet in the huge Mudroom which is conveniently located just off of the 2 Car Garage. Speaking of garage space – do you need room for your boat, RV or ATV’s? The extended driveway and parking area is a perfect spot to park your toys. Finally, by far, one of the most VALUABLE and COST EFFECTIVE features of this home is the Outdoor Furnace which can be used as an alternate way to efficiently heat the entire house if you decide to forgo using the propane tank. Owner said in the last 3 years, the propane tank was filled just once! With the rising cost of heating fuel this unique feature is a welcome addition. If you have a passion for the outdoors and being one with nature but still enjoy all of the modern amenities, you will fall in love with this home and the easy lifestyle that it offers. Located just minutes away from Green Lane Park Reservoir, you can enjoy your days hiking, biking, horseback riding, canoeing and fishing. Discover the serenity of country living – but appreciate being just minutes away from shopping and entertainment. This lovely home truly exudes the best of both worlds.
Location
State PA
County Bucks
Area West Rockhill Twp (10152)
Zoning RC
Rooms
Other Rooms Living Room, Bedroom 2, Bedroom 3, Bedroom 4, Kitchen, Bedroom 1
Basement Full, Fully Finished, Garage Access, Heated, Improved, Interior Access, Poured Concrete, Windows
Main Level Bedrooms 3
Interior
Interior Features Breakfast Area, Ceiling Fan(s), Combination Kitchen/Dining, Dining Area, Kitchen - Eat-In, Kitchen - Gourmet, Kitchen - Table Space, Laundry Chute, Pantry, Primary Bath(s), Recessed Lighting, Stall Shower, Tub Shower, Upgraded Countertops, Wood Floors
Hot Water Propane, Other
Heating Forced Air, Programmable Thermostat, Other
Cooling Central A/C
Equipment Built-In Microwave, Dishwasher, Disposal, Dryer, Dryer - Front Loading, Energy Efficient Appliances, Microwave, Oven - Self Cleaning, Stainless Steel Appliances, Stove, Washer, Washer - Front Loading, Water Heater
Window Features Energy Efficient,Double Hung
Appliance Built-In Microwave, Dishwasher, Disposal, Dryer, Dryer - Front Loading, Energy Efficient Appliances, Microwave, Oven - Self Cleaning, Stainless Steel Appliances, Stove, Washer, Washer - Front Loading, Water Heater
Heat Source Propane - Owned, Wood, Other
Laundry Lower Floor
Exterior
Garage Garage - Front Entry, Garage Door Opener, Inside Access
Garage Spaces 6.0
Utilities Available Cable TV Available, Cable TV, Propane
Waterfront N
Water Access N
View Garden/Lawn, Trees/Woods
Accessibility None
Parking Type Driveway, Attached Garage
Attached Garage 2
Total Parking Spaces 6
Garage Y
Building
Lot Description Backs to Trees, Cleared, Front Yard, Level, Landscaping, Not In Development, Open, Partly Wooded, Private, Rear Yard, Road Frontage, Secluded, SideYard(s), Trees/Wooded
Story 2
Foundation Concrete Perimeter
Sewer On Site Septic
Water Private, Well
Architectural Style Bi-level, Transitional
Level or Stories 2
Additional Building Above Grade, Below Grade
New Construction N
Schools
School District Pennridge
Others
Senior Community No
Tax ID 52-001-032-004
Ownership Fee Simple
SqFt Source Assessor
Acceptable Financing Cash, Conventional, FHA, VA
Listing Terms Cash, Conventional, FHA, VA
Financing Cash,Conventional,FHA,VA
Special Listing Condition Standard
Read Less Info
Want to know what your home might be worth? Contact us for a FREE valuation!

Our team is ready to help you sell your home for the highest possible price ASAP

Bought with Robert Kelley • Compass RE

"My job is to find and attract mastery-based agents to the office, protect the culture, and make sure everyone is happy! "






