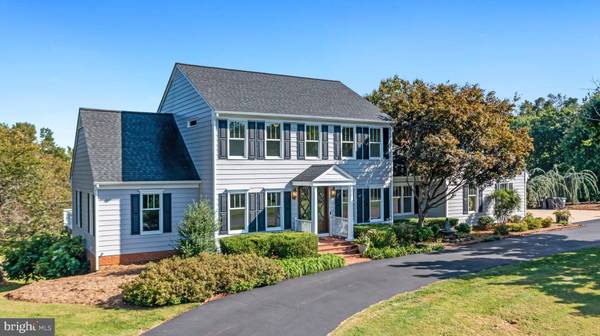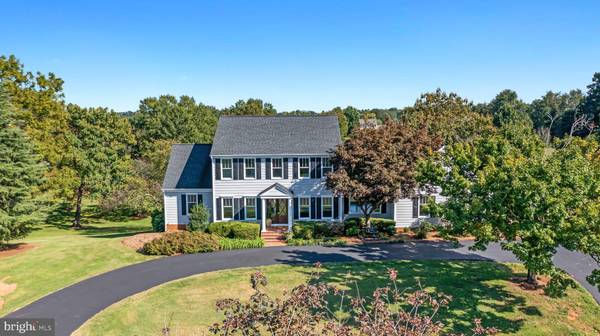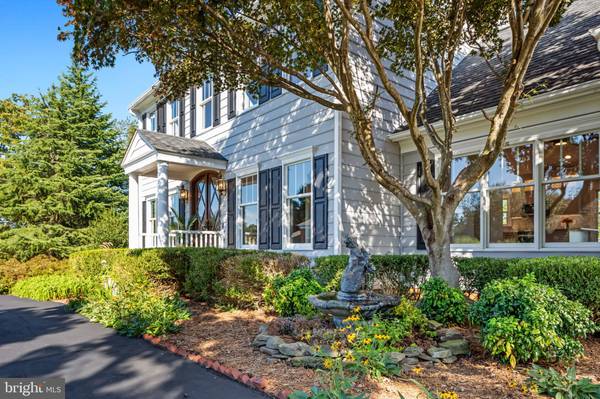$825,000
$825,000
For more information regarding the value of a property, please contact us for a free consultation.
6 Beds
5 Baths
4,263 SqFt
SOLD DATE : 05/18/2023
Key Details
Sold Price $825,000
Property Type Single Family Home
Sub Type Detached
Listing Status Sold
Purchase Type For Sale
Square Footage 4,263 sqft
Price per Sqft $193
Subdivision Clairmont Manor
MLS Listing ID VACU2005008
Sold Date 05/18/23
Style Colonial
Bedrooms 6
Full Baths 3
Half Baths 2
HOA Fees $18/ann
HOA Y/N Y
Abv Grd Liv Area 2,679
Originating Board BRIGHT
Year Built 1991
Annual Tax Amount $2,495
Tax Year 2022
Lot Size 2.510 Acres
Acres 2.51
Property Description
Relaunched! New price! Stunning luxury colonial estate home close to 4,700 feet of living space on 3 exquisitely finished levels with custom designer features throughout! This beauty boasts 6 bedrooms, 3 full baths, and 2 1/2 baths nestled in the rolling hills of Culpeper County on 2.5 exquisitely maintained acres. Enjoy the backyard oasis that has 2 separate decks, a large separate patio area, enough seating and space for large group entertaining. Relax when the sun goes down and enjoy those beautiful views! The owners have meticulously upgraded the home and property completely through out! You will love the new quartz countertops in the kitchen and bathrooms. As you enter the home you will notice the beautiful hardwood floors that run through out on the main and upper levels. The main level also includes a large dining and living room/office, the primary suite, and a family room off of the kitchen. The lower level where you will find a large rec room with wet bar/kithcen and a gas fireplace. You will also find the PERFECT au pair or guest suite boasting a large full bath. Upstairs you will find 4 good sized bedrooms and a full bath. This special home is conveniently located minutes from the town of Culpeper. Come see for yourself all this rare fully renovated home has to offer!
Location
State VA
County Culpeper
Zoning RA
Rooms
Basement Full
Main Level Bedrooms 1
Interior
Interior Features Ceiling Fan(s), Combination Kitchen/Living, Dining Area, Entry Level Bedroom, Family Room Off Kitchen, Floor Plan - Traditional, Formal/Separate Dining Room, Kitchen - Gourmet, Primary Bath(s), Recessed Lighting, Soaking Tub, Upgraded Countertops, Walk-in Closet(s), Wood Floors
Hot Water Electric
Heating Heat Pump(s)
Cooling Central A/C
Flooring Ceramic Tile, Hardwood
Fireplaces Number 2
Fireplaces Type Wood, Gas/Propane
Equipment Stainless Steel Appliances
Furnishings No
Fireplace Y
Window Features Double Pane,Energy Efficient,Vinyl Clad
Appliance Stainless Steel Appliances
Heat Source Propane - Leased
Laundry Basement, Upper Floor
Exterior
Garage Garage - Side Entry, Inside Access
Garage Spaces 2.0
Waterfront N
Water Access N
View Trees/Woods
Roof Type Architectural Shingle
Accessibility None
Parking Type Attached Garage
Attached Garage 2
Total Parking Spaces 2
Garage Y
Building
Lot Description Landscaping, Rear Yard
Story 3
Foundation Slab
Sewer On Site Septic
Water Well, Community
Architectural Style Colonial
Level or Stories 3
Additional Building Above Grade, Below Grade
New Construction N
Schools
School District Culpeper County Public Schools
Others
HOA Fee Include Common Area Maintenance
Senior Community No
Tax ID 50Q 1 50
Ownership Fee Simple
SqFt Source Assessor
Special Listing Condition Standard
Read Less Info
Want to know what your home might be worth? Contact us for a FREE valuation!

Our team is ready to help you sell your home for the highest possible price ASAP

Bought with Lesley M Salman • Salman Home Realty LLC

"My job is to find and attract mastery-based agents to the office, protect the culture, and make sure everyone is happy! "






