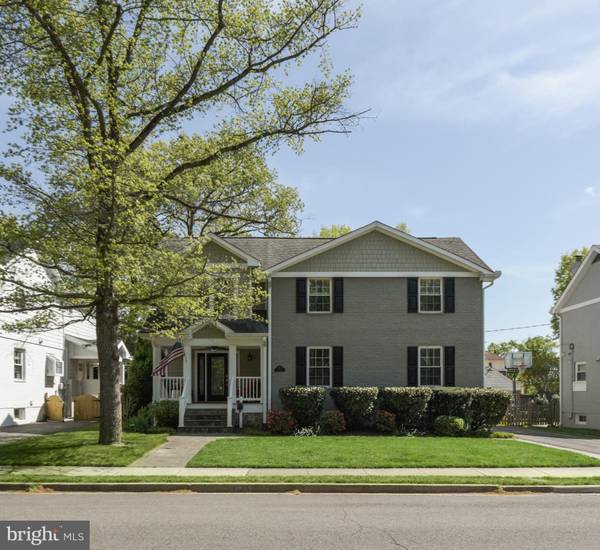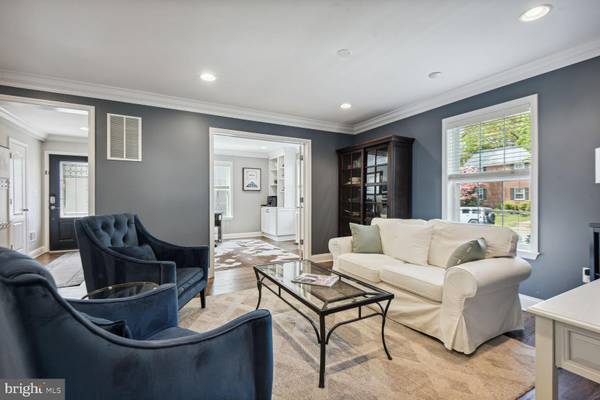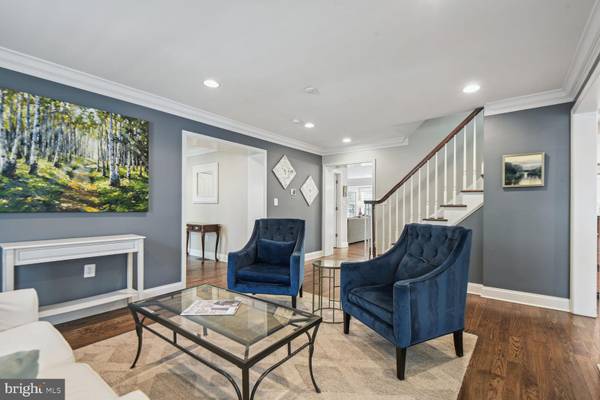$1,450,000
$1,375,000
5.5%For more information regarding the value of a property, please contact us for a free consultation.
4 Beds
4 Baths
3,620 SqFt
SOLD DATE : 05/22/2023
Key Details
Sold Price $1,450,000
Property Type Single Family Home
Sub Type Detached
Listing Status Sold
Purchase Type For Sale
Square Footage 3,620 sqft
Price per Sqft $400
Subdivision Arlington Forest
MLS Listing ID VAAR2029674
Sold Date 05/22/23
Style Colonial
Bedrooms 4
Full Baths 3
Half Baths 1
HOA Y/N N
Abv Grd Liv Area 3,268
Originating Board BRIGHT
Year Built 1941
Annual Tax Amount $11,979
Tax Year 2022
Lot Size 6,000 Sqft
Acres 0.14
Property Description
Looking for a beautiful, open, and spacious home in Arlington? This is the ONE for you! This magnificent, expanded home located in desirable Arlington Forest has it all - open floorplan, gourmet Kitchen, dedicated main level Playroom, private Office, and generous Primary Bedroom Suite. Enjoy cooking, entertaining, and hanging out in the open Kitchen featuring ceiling height cabinetry, large island with counter seating, Calcuta Laza Quartz countertops, and stainless steel appliances. The Breakfast area and Family Room and separate Playroom are right off the Kitchen as are the double doors to the rear flagstone patio, perfect for grilling and relaxing as summer nears. A separate Dining Room, Office and Mudroom area complete the main level. The Primary Suite easily fits a king sized bed and includes a luxurious Bathroom with two sink vanities, frameless glass shower with bench, separate soaking tub and private water closet. The upper level features 3 additional well-sized Bedrooms, an additional updated full Bath, and the Laundry station. The Lower Level has a Rec Room, Full Bathroom, and extra storage. Enjoy spending time outside, which includes a flagstone patio, small deck, and fully fenced backyard. Driveway parking for 2 cars and oversized shed for your bikes, yard tools, and additional storage. Upper HVAC zone replaced in 2023. Only .5-mile to the amazing Lubber Run Community Center and park, 1.3 miles to Ballston, steps to Arlington Forest Shopping Center, and close to the Foreign Service Institute. Easy access to DC via Rt. 50 and 15 minutes to Reagan National Airport.
Location
State VA
County Arlington
Zoning R-6
Rooms
Other Rooms Living Room, Primary Bedroom, Bedroom 2, Bedroom 3, Bedroom 4, Kitchen, Family Room, Den, Foyer, Breakfast Room, Laundry, Mud Room, Other, Office, Storage Room, Primary Bathroom, Full Bath, Half Bath
Basement Interior Access, Connecting Stairway, Partially Finished
Interior
Interior Features Breakfast Area, Built-Ins, Carpet, Ceiling Fan(s), Crown Moldings, Dining Area, Family Room Off Kitchen, Floor Plan - Traditional, Kitchen - Island, Primary Bath(s), Recessed Lighting, Soaking Tub, Tub Shower, Upgraded Countertops, Walk-in Closet(s), Wood Floors
Hot Water Natural Gas
Heating Forced Air, Zoned, Heat Pump(s)
Cooling Central A/C, Heat Pump(s)
Flooring Hardwood, Ceramic Tile, Carpet
Equipment Dishwasher, Disposal, Oven/Range - Gas, Range Hood, Refrigerator, Six Burner Stove, Built-In Microwave, Washer, Dryer
Fireplace N
Window Features Bay/Bow
Appliance Dishwasher, Disposal, Oven/Range - Gas, Range Hood, Refrigerator, Six Burner Stove, Built-In Microwave, Washer, Dryer
Heat Source Natural Gas
Exterior
Exterior Feature Patio(s), Porch(es), Deck(s)
Garage Spaces 2.0
Fence Fully
Utilities Available Electric Available, Natural Gas Available
Waterfront N
Water Access N
Roof Type Shingle
Accessibility None
Porch Patio(s), Porch(es), Deck(s)
Parking Type Off Street
Total Parking Spaces 2
Garage N
Building
Lot Description Landscaping
Story 3
Foundation Slab
Sewer Public Sewer
Water Public
Architectural Style Colonial
Level or Stories 3
Additional Building Above Grade, Below Grade
New Construction N
Schools
Elementary Schools Barrett
Middle Schools Kenmore
High Schools Washington-Liberty
School District Arlington County Public Schools
Others
Senior Community No
Tax ID 13-069-003
Ownership Fee Simple
SqFt Source Assessor
Special Listing Condition Standard
Read Less Info
Want to know what your home might be worth? Contact us for a FREE valuation!

Our team is ready to help you sell your home for the highest possible price ASAP

Bought with Lucia A Jason • Samson Properties

"My job is to find and attract mastery-based agents to the office, protect the culture, and make sure everyone is happy! "






