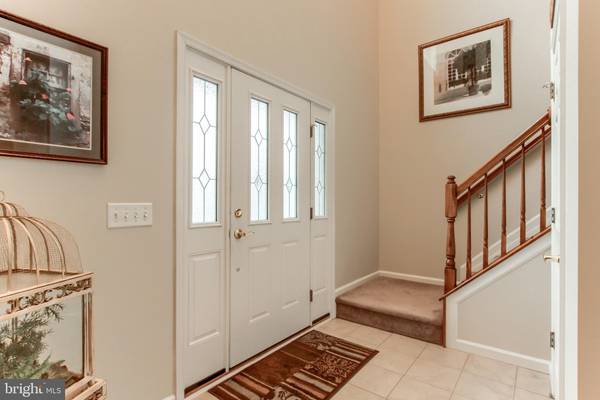$413,000
$409,900
0.8%For more information regarding the value of a property, please contact us for a free consultation.
4 Beds
3 Baths
2,799 SqFt
SOLD DATE : 05/24/2023
Key Details
Sold Price $413,000
Property Type Single Family Home
Sub Type Detached
Listing Status Sold
Purchase Type For Sale
Square Footage 2,799 sqft
Price per Sqft $147
Subdivision Fox Run
MLS Listing ID PAYK2038008
Sold Date 05/24/23
Style Colonial
Bedrooms 4
Full Baths 2
Half Baths 1
HOA Fees $10/ann
HOA Y/N Y
Abv Grd Liv Area 2,799
Originating Board BRIGHT
Year Built 2001
Annual Tax Amount $5,444
Tax Year 2023
Lot Size 0.251 Acres
Acres 0.25
Property Description
Welcome to 612 Copper Circle, Lewisberry, situated in the desirable, quiet Fox Run development! This beautifully maintained, move-in ready home boasts warmth and functionality. An Open Floor plan awaits you as you walk into the grand 2-story foyer and are greeted with architectural details such as curved walls, beautiful archways and sunken family room. This home is truly an entertainer’s delight which guides you with ease from the spacious kitchen (you will love the huge pantry) that flows to the dining room and then to the incredible family room. The view out the family room window of the scenic backyard is stunning. So peaceful and private. Not a view you find in most homes. The gas fireplace in the family room is the icing on the cake for those cool winter nights. After enjoying all that the first floor and outdoors has to offer during the day, retire in the evening to the expansive bedrooms on the second floor. There are 3 huge bedrooms, one of which would be a perfect home office with vaulted ceiling, AND an amazing primary suite, for a total of 4 bedrooms. The primary suite with vaulted ceiling has a beautiful view to the incredible backyard, large walk-in-closet and extra storage off the walk-in-closet. You will love the primary bathroom with vanity. Other things to love about this home are the large deck which is the perfect spot for relaxing or entertaining; the over-sized 2-car garage; all of the closets and storage spaces; huge unfinished basement with loads of possibilities or just more storage; efficient gas water heater new in 2019; new sump pump in 2016; and new flooring in all 3 bathrooms and laundry room! The location is AMAZING - literally 2 minutes to Route 83; 5 minutes to the Turnpike; 10 minutes to Harrisburg; 15 minutes to York AND walking distance to all the schools - elementary, middle and high school - WOW! With everything this one has to offer, you will never want to leave home again! Schedule your showing today.
Location
State PA
County York
Area Fairview Twp (15227)
Zoning RESIDENTIAL
Rooms
Other Rooms Living Room, Dining Room, Primary Bedroom, Bedroom 2, Bedroom 3, Kitchen, Family Room, Bedroom 1, Laundry, Primary Bathroom, Full Bath, Half Bath
Basement Full, Sump Pump, Unfinished
Interior
Interior Features Carpet, Ceiling Fan(s), Combination Kitchen/Dining, Crown Moldings, Floor Plan - Open, Pantry, Primary Bath(s), Recessed Lighting, Stall Shower, Walk-in Closet(s), Water Treat System, Window Treatments
Hot Water Natural Gas
Heating Forced Air
Cooling Central A/C
Flooring Carpet, Ceramic Tile, Luxury Vinyl Plank
Fireplaces Number 1
Fireplaces Type Gas/Propane, Mantel(s)
Equipment Built-In Microwave, Dishwasher, Disposal, Oven/Range - Electric, Refrigerator, Stainless Steel Appliances, Water Heater
Fireplace Y
Appliance Built-In Microwave, Dishwasher, Disposal, Oven/Range - Electric, Refrigerator, Stainless Steel Appliances, Water Heater
Heat Source Natural Gas
Laundry Main Floor
Exterior
Exterior Feature Deck(s)
Garage Oversized, Garage Door Opener
Garage Spaces 6.0
Waterfront N
Water Access N
View Trees/Woods
Roof Type Architectural Shingle
Accessibility None
Porch Deck(s)
Parking Type Attached Garage, Driveway, Off Street, On Street
Attached Garage 2
Total Parking Spaces 6
Garage Y
Building
Lot Description Backs to Trees, Level, Trees/Wooded
Story 2
Foundation Block
Sewer Public Sewer
Water Public
Architectural Style Colonial
Level or Stories 2
Additional Building Above Grade, Below Grade
New Construction N
Schools
School District West Shore
Others
Senior Community No
Tax ID 27-000-33-0018-00-00000
Ownership Fee Simple
SqFt Source Assessor
Acceptable Financing Cash, Conventional, FHA, VA
Horse Property N
Listing Terms Cash, Conventional, FHA, VA
Financing Cash,Conventional,FHA,VA
Special Listing Condition Standard
Read Less Info
Want to know what your home might be worth? Contact us for a FREE valuation!

Our team is ready to help you sell your home for the highest possible price ASAP

Bought with Rebecca Ann Jacobs • Iron Valley Real Estate of Central PA

"My job is to find and attract mastery-based agents to the office, protect the culture, and make sure everyone is happy! "






