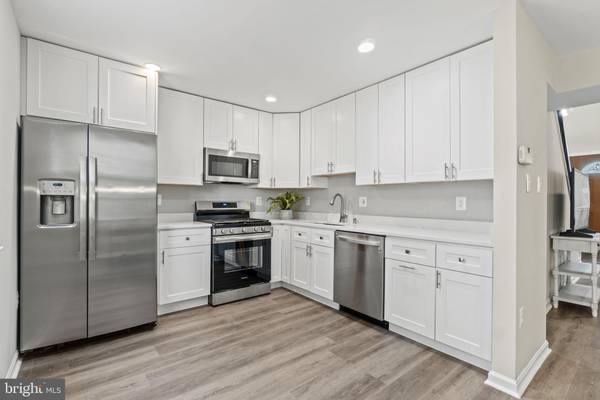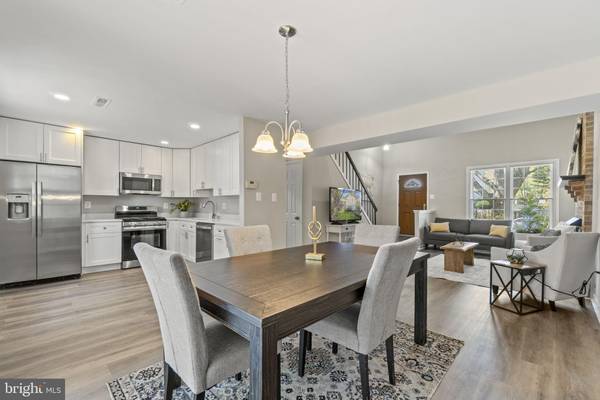$540,000
$519,000
4.0%For more information regarding the value of a property, please contact us for a free consultation.
4 Beds
3 Baths
2,023 SqFt
SOLD DATE : 05/23/2023
Key Details
Sold Price $540,000
Property Type Single Family Home
Sub Type Detached
Listing Status Sold
Purchase Type For Sale
Square Footage 2,023 sqft
Price per Sqft $266
Subdivision Dale City
MLS Listing ID VAPW2047608
Sold Date 05/23/23
Style Colonial
Bedrooms 4
Full Baths 2
Half Baths 1
HOA Y/N N
Abv Grd Liv Area 2,023
Originating Board BRIGHT
Year Built 1988
Annual Tax Amount $5,280
Tax Year 2022
Lot Size 8,999 Sqft
Acres 0.21
Property Description
Welcome to this fully renovated single-family home that offers modern and comfortable living! Step inside to discover the main level, featuring an open floor plan with high ceilings, allowing for an abundance of natural light to flow through the home. The kitchen is a chef's dream, boasting brand-new cabinetry, state-of-the-art appliances, and luxurious quartz countertops, making it perfect for cooking and entertaining.
The main level also includes a newly expanded bedroom with walkout backyard access, providing convenience and privacy. The entire main floor features durable and stylish Luxury Vinyl Tile (LVT) flooring, adding a touch of elegance to the space.
As you ascend the stairs, you'll find a spacious sitting room on the top level, illuminated with energy-efficient LED recessed lights throughout the home, creating a warm and inviting ambiance. The upper floor boasts three bedrooms, providing ample space for your family, and two fully renovated bathrooms with modern fixtures and finishes, ensuring comfort and convenience.
Step outside to the large and secluded backyard, perfect for relaxing and hosting gatherings. The peaceful afternoon retreat is ideal for outdoor activities and offers endless possibilities for creating cherished memories with family and friends.
Don't miss the opportunity to make this beautifully renovated home yours and enjoy the modern features, comfort, and space it offers for your family's lifestyle. Schedule a showing today and experience the joy of owning this exceptional residence!
List of updates in 2023
Wooden cabinet
Quarts countertop
Brand new appliances
Double vanity master bathrooms
Porcelain tile bathrooms
New sod grass front lawn and backyard
New all plumbing throughout
Added one bedroom on the main floor New washer/dryer
Garage floor epoxy
New LVT flooring main level
New carpet upper floor
Roof replaced in 2019
The water heater replaced in 2017
HVAC replaced in 2014
Location
State VA
County Prince William
Zoning RPC
Direction South
Rooms
Main Level Bedrooms 1
Interior
Interior Features Attic, Carpet, Ceiling Fan(s), Combination Dining/Living, Combination Kitchen/Dining, Entry Level Bedroom, Floor Plan - Open, Kitchen - Efficiency, Primary Bath(s), Recessed Lighting, Walk-in Closet(s), Window Treatments, Wood Floors
Hot Water Electric
Heating Forced Air
Cooling Central A/C
Flooring Laminate Plank, Carpet
Fireplaces Number 1
Fireplaces Type Brick, Screen, Gas/Propane
Equipment Built-In Microwave, Dishwasher, Disposal, Dryer, Dual Flush Toilets, Energy Efficient Appliances, Exhaust Fan, Oven/Range - Gas, Refrigerator, Washer
Furnishings No
Fireplace Y
Window Features Vinyl Clad
Appliance Built-In Microwave, Dishwasher, Disposal, Dryer, Dual Flush Toilets, Energy Efficient Appliances, Exhaust Fan, Oven/Range - Gas, Refrigerator, Washer
Heat Source Natural Gas
Laundry Main Floor
Exterior
Exterior Feature Deck(s), Patio(s)
Garage Additional Storage Area, Garage - Front Entry, Inside Access, Oversized
Garage Spaces 3.0
Fence Fully, Privacy, Wood
Waterfront N
Water Access N
Roof Type Shingle
Street Surface Paved
Accessibility None
Porch Deck(s), Patio(s)
Parking Type Attached Garage, Driveway, On Street
Attached Garage 1
Total Parking Spaces 3
Garage Y
Building
Story 2
Foundation Concrete Perimeter
Sewer Public Sewer
Water Public
Architectural Style Colonial
Level or Stories 2
Additional Building Above Grade, Below Grade
New Construction N
Schools
Elementary Schools Rosa Parks
Middle Schools Saunders
High Schools Hylton
School District Prince William County Public Schools
Others
Pets Allowed Y
Senior Community No
Tax ID 8092-06-3908
Ownership Fee Simple
SqFt Source Assessor
Acceptable Financing Cash, Conventional, FHA, FHVA, VA, VHDA
Listing Terms Cash, Conventional, FHA, FHVA, VA, VHDA
Financing Cash,Conventional,FHA,FHVA,VA,VHDA
Special Listing Condition Standard
Pets Description No Pet Restrictions
Read Less Info
Want to know what your home might be worth? Contact us for a FREE valuation!

Our team is ready to help you sell your home for the highest possible price ASAP

Bought with Mazar Mangal • Samson Properties

"My job is to find and attract mastery-based agents to the office, protect the culture, and make sure everyone is happy! "






