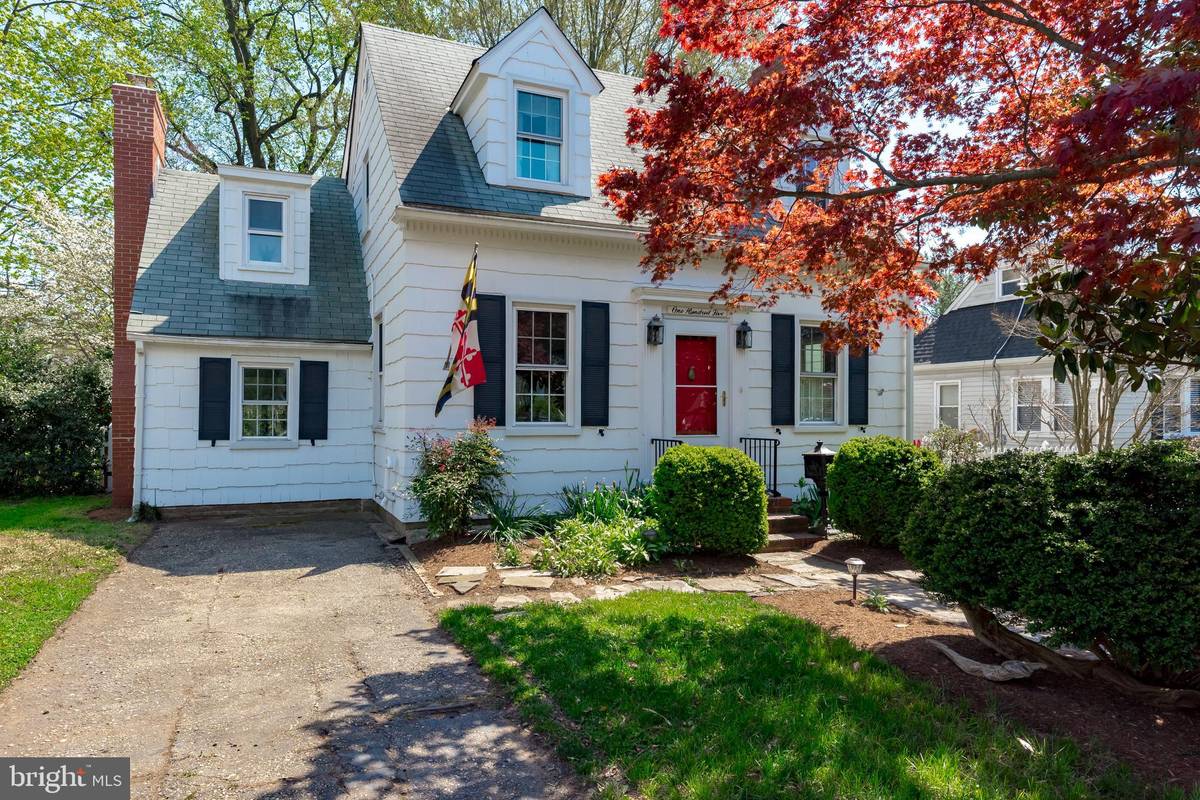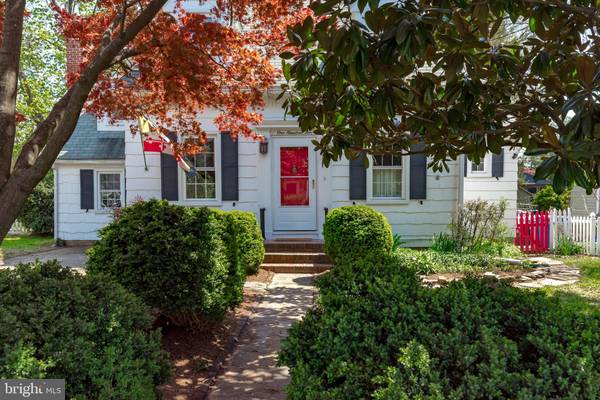$660,000
$625,000
5.6%For more information regarding the value of a property, please contact us for a free consultation.
3 Beds
3 Baths
1,426 SqFt
SOLD DATE : 05/22/2023
Key Details
Sold Price $660,000
Property Type Single Family Home
Sub Type Detached
Listing Status Sold
Purchase Type For Sale
Square Footage 1,426 sqft
Price per Sqft $462
Subdivision Homewood
MLS Listing ID MDAA2057586
Sold Date 05/22/23
Style Cape Cod
Bedrooms 3
Full Baths 2
Half Baths 1
HOA Y/N N
Abv Grd Liv Area 1,426
Originating Board BRIGHT
Year Built 1950
Annual Tax Amount $6,028
Tax Year 2022
Lot Size 7,780 Sqft
Acres 0.18
Property Description
** Offer deadline is Sunday, April 16th at 7pm**
It's always sunny at S. Cherry Grove Avenue! This charming 3 bedroom, 2.5 bath 1950's cape cod will have you smiling and channeling your inner "Coastal Grandmother" style upon walking thru it's hot pink door. Original hardwood floors, mouldings, built-in's and two wood burning fireplaces greet you on the main level. The kitchen/dining room provides a warm and inviting place to gather round the table. The handsome, authentic wood paneled den quietly beckons you to sit back and
sip on your favorite cocktail with friends. The sunny 3 seasons room, off the deck, allows for seamless indoor/outdoor living and entertaining. There are so many cozy nooks in this house, you'll be pressed to pick a favorite. Upstairs you'll find two generous sized bedrooms and a cedar storage closet. Both full bathrooms were recently updated with new vanities allowing for more storage. Many additional recent improvements have been made including a new on demand hot water heater, new garbage disposal in kitchen, replaced sewer line in basement, a portion of galvanized water lines replaced and many updated electrical outlets throughout the house. Both fireplaces have new liners installed as well as re-bricking the top courses and bottoms. This home is effortlessly chic and offers a laid back, coastal living vibe that you can only find in an older home. It is ideally located on a wide, tree lined street, in walking distance to Downtown Annapolis, Maryland Hall and Navy Stadium.
** Sheds are AS IS **
Location
State MD
County Anne Arundel
Zoning R2
Rooms
Other Rooms Living Room, Dining Room, Primary Bedroom, Bedroom 2, Bedroom 3, Kitchen, Den, Basement, Breakfast Room, Sun/Florida Room, Laundry, Storage Room, Utility Room, Workshop, Bathroom 2, Primary Bathroom, Half Bath
Basement Unfinished, Interior Access, Daylight, Partial, Windows, Workshop
Main Level Bedrooms 1
Interior
Interior Features Breakfast Area, Entry Level Bedroom, Floor Plan - Traditional, Formal/Separate Dining Room, Built-Ins, Kitchen - Eat-In, Kitchen - Table Space, Primary Bath(s), Upgraded Countertops, Walk-in Closet(s), Window Treatments, Wood Floors, Stove - Wood, Ceiling Fan(s), Tub Shower, Stall Shower, Crown Moldings
Hot Water Natural Gas
Heating Baseboard - Hot Water, Zoned, Baseboard - Electric
Cooling Central A/C, Ceiling Fan(s), Programmable Thermostat
Flooring Wood, Hardwood, Ceramic Tile, Other
Fireplaces Number 2
Fireplaces Type Brick, Mantel(s), Gas/Propane, Wood
Equipment Stainless Steel Appliances, Dishwasher, Built-In Microwave, Refrigerator, Icemaker, Stove, Oven - Single, Oven - Self Cleaning, Oven/Range - Gas, Washer, Dryer, Dryer - Electric, Exhaust Fan
Fireplace Y
Window Features Screens,Double Pane,Replacement,Skylights,Vinyl Clad,Wood Frame
Appliance Stainless Steel Appliances, Dishwasher, Built-In Microwave, Refrigerator, Icemaker, Stove, Oven - Single, Oven - Self Cleaning, Oven/Range - Gas, Washer, Dryer, Dryer - Electric, Exhaust Fan
Heat Source Natural Gas, Electric
Laundry Has Laundry, Dryer In Unit, Washer In Unit, Basement, Lower Floor
Exterior
Exterior Feature Enclosed, Porch(es), Deck(s), Patio(s)
Fence Rear, Other
Waterfront N
Water Access N
Street Surface Black Top,Paved
Accessibility None
Porch Enclosed, Porch(es), Deck(s), Patio(s)
Road Frontage City/County, Public
Parking Type Driveway, Off Street, On Street
Garage N
Building
Lot Description Level, Front Yard, Rear Yard, Road Frontage, SideYard(s)
Story 3
Foundation Concrete Perimeter
Sewer Public Sewer
Water Public
Architectural Style Cape Cod
Level or Stories 3
Additional Building Above Grade, Below Grade
New Construction N
Schools
High Schools Annapolis
School District Anne Arundel County Public Schools
Others
Pets Allowed Y
Senior Community No
Tax ID 020600001415425
Ownership Fee Simple
SqFt Source Assessor
Special Listing Condition Standard
Pets Description No Pet Restrictions
Read Less Info
Want to know what your home might be worth? Contact us for a FREE valuation!

Our team is ready to help you sell your home for the highest possible price ASAP

Bought with Patricia A Dunn • Long & Foster Real Estate, Inc.

"My job is to find and attract mastery-based agents to the office, protect the culture, and make sure everyone is happy! "






