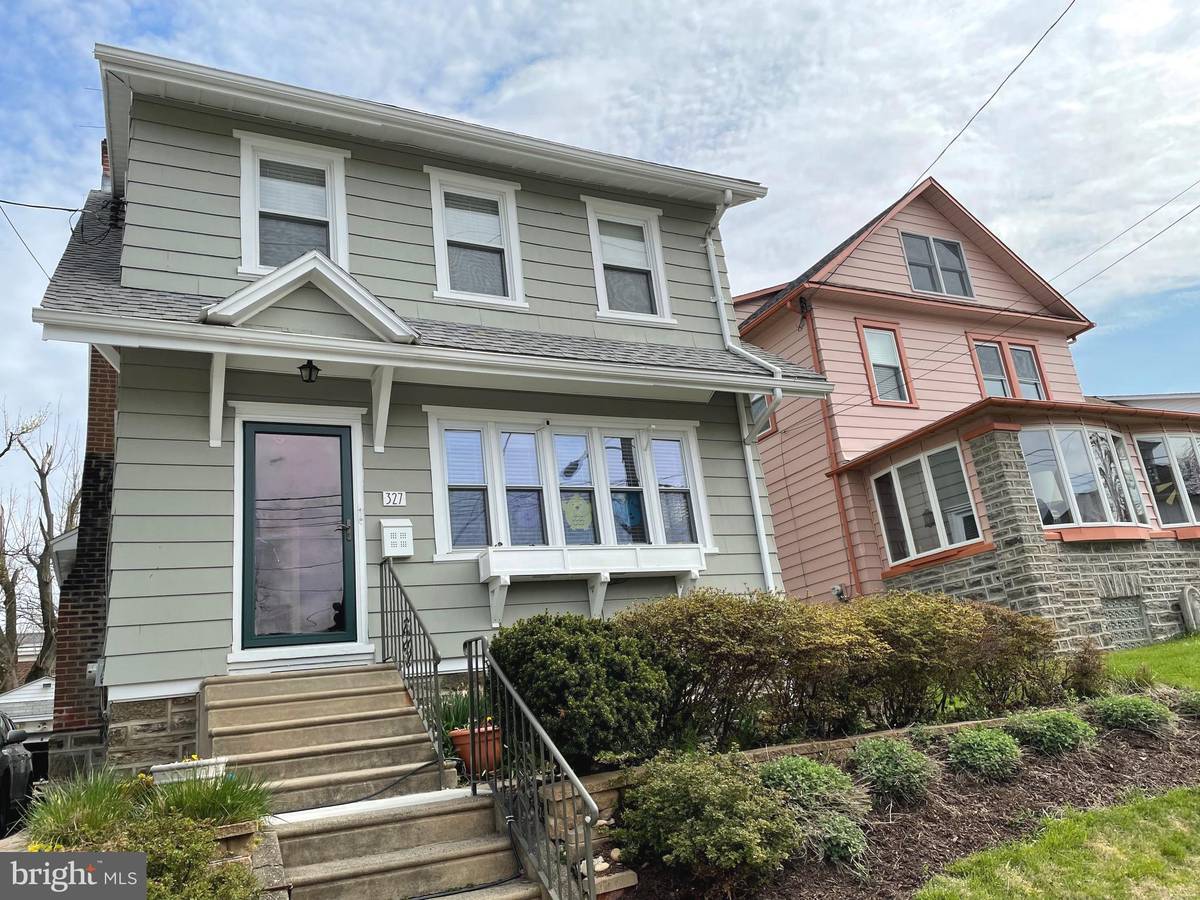$372,800
$369,900
0.8%For more information regarding the value of a property, please contact us for a free consultation.
3 Beds
3 Baths
1,900 SqFt
SOLD DATE : 05/26/2023
Key Details
Sold Price $372,800
Property Type Single Family Home
Sub Type Detached
Listing Status Sold
Purchase Type For Sale
Square Footage 1,900 sqft
Price per Sqft $196
Subdivision Lawndale
MLS Listing ID PAPH2221850
Sold Date 05/26/23
Style Colonial,Traditional
Bedrooms 3
Full Baths 2
Half Baths 1
HOA Y/N N
Abv Grd Liv Area 1,900
Originating Board BRIGHT
Year Built 1925
Annual Tax Amount $3,121
Tax Year 2022
Lot Size 3,750 Sqft
Acres 0.09
Lot Dimensions 38.00 x 100.00
Property Description
Spring is in the air...is this the moment you have anticipated? Time for that new home with all of your dreams come true?? Welcome! From the moment you enter you'll forget all your cares and want to go home and pack. The long time owners have spared no expense on improvements. You'll feel the love and appreciate all of the detail and fine craftsmanship that abounds. It's the home of an artist, so you can expect EVERYTHING to have been artistically updated as well. Neutral colors, custom improvements....all are there. The heated Sun Parlor is a great entry area as well as reading room or quiet space. The Living Room will extend its embrace as you walk beyond the French-styled Pocket Doors. The gas Fireplace makes chilly nights so much warmer. All of the radiators throughout feature custom designed wood and tile covers that blend with furnishings. Like to entertain? The Formal Dining Room can be that special place for your guests. Discriminating chefs will love the Mission Styled Kitchen....cabinets up to the ceiling for plenty of storage; great work surfaces on granite counters; updated appliances including Self-cleaning range/oven, Dishwasher, Microwave and Refrigerator. The Microwave exhaust takes the steamiest air directly outside to the rear of the dwelling. Adjacent to the Kitchen is the newer Family Room Addition. Currently used as an Artist's Studio, you'll find a million uses for this wonderful space which can also be great for large family and friend reunions. There is a Sliding Door leading to a spacious Trex Deck and private rear yard. Picture yourself entertaining around your Fire pit...it's all the rage now! There is plenty of place for planting flowers or growing anything you choose. As you tour the Second Floor you will find Two Bedrooms and a newly renovated Hall Bath, including a Whirlpool Tub. Continue down the hall, and enter the Main Suite with a private Bath (spacious stall shower), also updated. The large closet has built-ins for your convenience. Back in the hall you will find a separate entrance leading to a finished attic which could easily become Bedroom #4 since there is adequate ceiling height. Currently a space heater is used when the area is used and weather makes demands. The special list goes on as you travel to the Semi-finished Basement area with newer Powder Room. There is a Play or Game area; Large Storage Room with Laundry Facility and yes....a Workshop and Tool Area. Some of the feature items are solid oak flooring throughout, 3 heat pumps on Level 1 providing very economical Heat and Central Air, Window Units for Level 2, a very short walk to SEPTA bus lines and about 5 blocks to the SEPTA Commuter Rail. Major auto arteries are moments away linking you to nearby surrounding counties, NJ, DE, NY and the world! Don't hesitate, make your appointment and be ready to fall in love....it's that time of year!
Location
State PA
County Philadelphia
Area 19101 (19101)
Zoning RSA3
Rooms
Other Rooms Living Room, Dining Room, Primary Bedroom, Bedroom 2, Kitchen, Family Room, Basement, Sun/Florida Room, Bathroom 1, Bathroom 2, Bathroom 3, Attic
Basement Workshop, Side Entrance, Partially Finished, Interior Access, Improved, Full
Interior
Interior Features Attic, Attic/House Fan, Ceiling Fan(s), Family Room Off Kitchen, Floor Plan - Traditional, Formal/Separate Dining Room, Kitchen - Eat-In, Stall Shower, WhirlPool/HotTub, Window Treatments, Wood Floors
Hot Water Natural Gas
Heating Radiator, Heat Pump(s), Hot Water
Cooling Ceiling Fan(s), Heat Pump(s), Multi Units, Whole House Fan, Window Unit(s)
Flooring Solid Hardwood, Tile/Brick
Fireplaces Number 1
Fireplaces Type Fireplace - Glass Doors, Gas/Propane
Fireplace Y
Heat Source Natural Gas, Electric
Laundry Basement
Exterior
Exterior Feature Deck(s), Patio(s)
Garage Garage - Front Entry
Garage Spaces 3.0
Fence Rear
Utilities Available Cable TV, Natural Gas Available, Electric Available
Waterfront N
Water Access N
Roof Type Asphalt
Accessibility None
Porch Deck(s), Patio(s)
Parking Type Detached Garage, Driveway, On Street
Total Parking Spaces 3
Garage Y
Building
Story 2
Foundation Concrete Perimeter, Permanent, Pillar/Post/Pier
Sewer Public Sewer
Water Public
Architectural Style Colonial, Traditional
Level or Stories 2
Additional Building Above Grade, Below Grade
New Construction N
Schools
School District The School District Of Philadelphia
Others
Pets Allowed Y
Senior Community No
Tax ID 353102000
Ownership Fee Simple
SqFt Source Assessor
Acceptable Financing Cash, Conventional, FHA, VA
Listing Terms Cash, Conventional, FHA, VA
Financing Cash,Conventional,FHA,VA
Special Listing Condition Standard
Pets Description No Pet Restrictions
Read Less Info
Want to know what your home might be worth? Contact us for a FREE valuation!

Our team is ready to help you sell your home for the highest possible price ASAP

Bought with Carly S Friedman • BHHS Fox & Roach-Rosemont

"My job is to find and attract mastery-based agents to the office, protect the culture, and make sure everyone is happy! "






